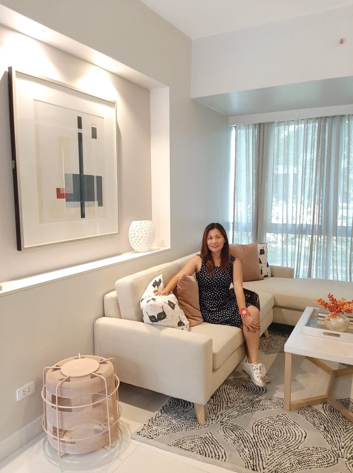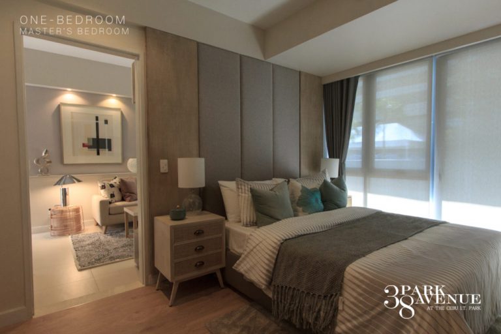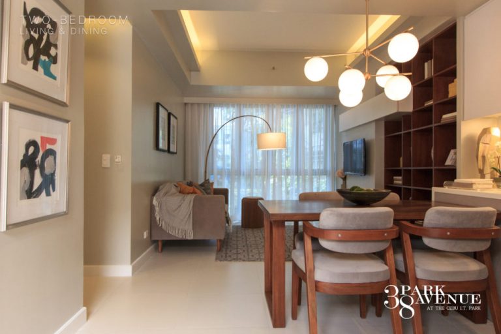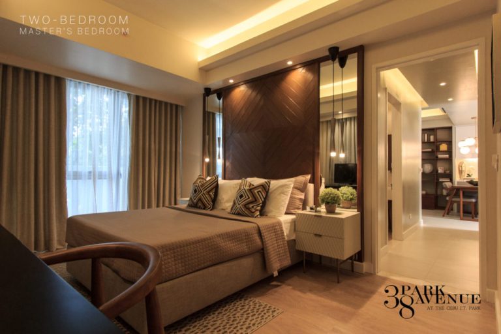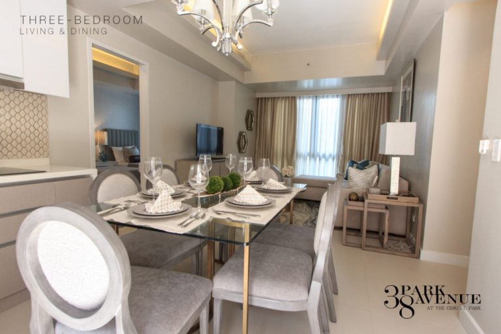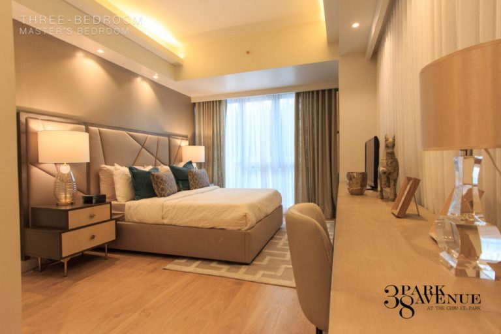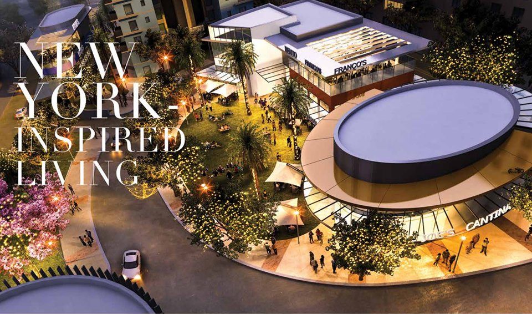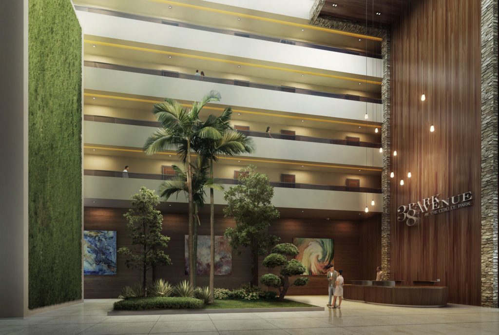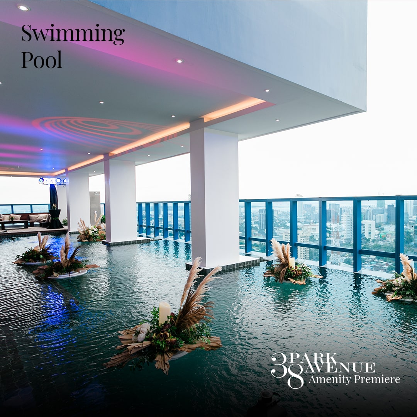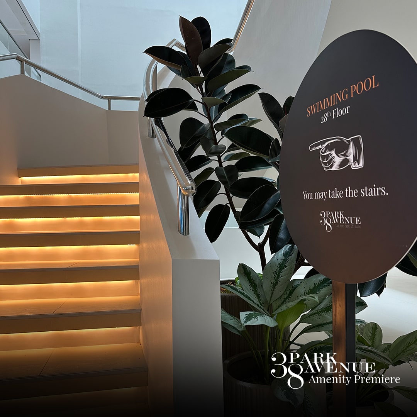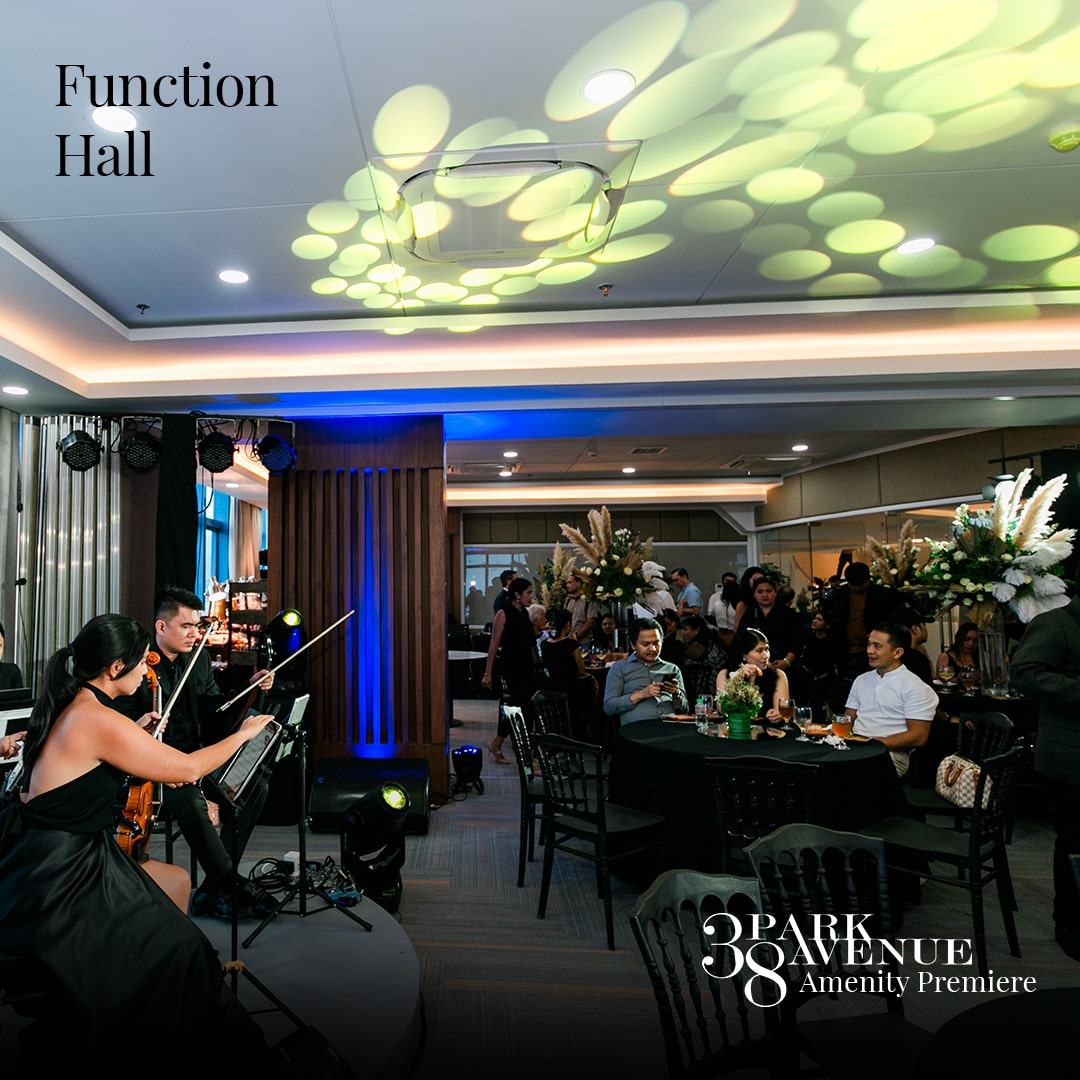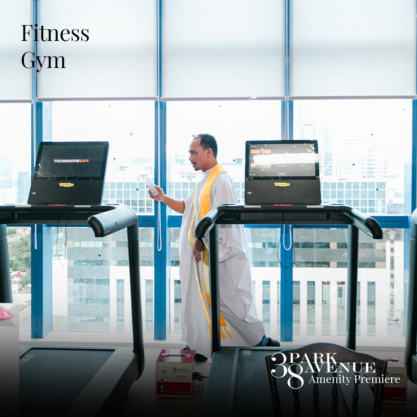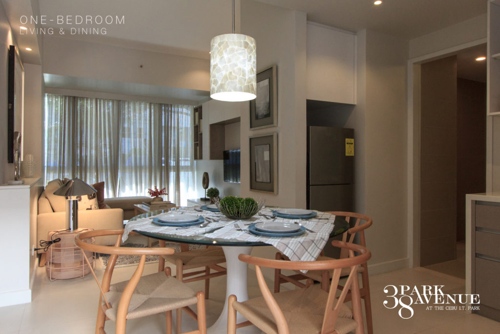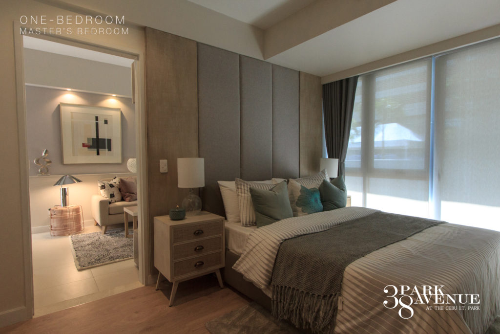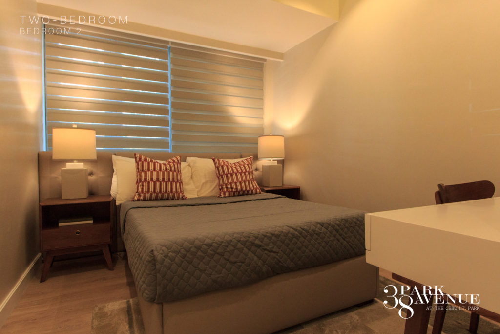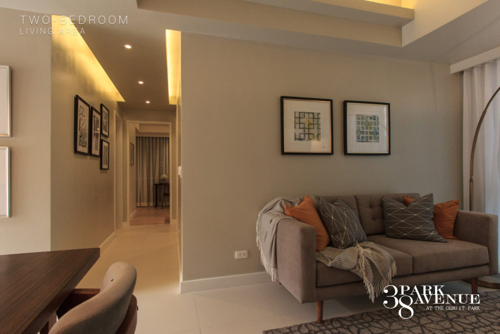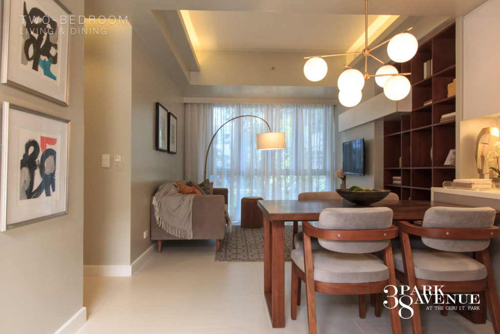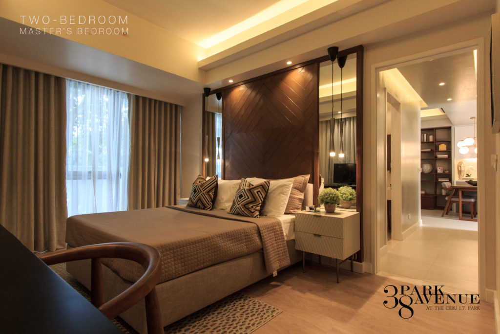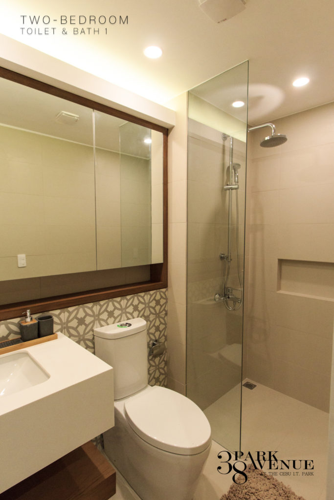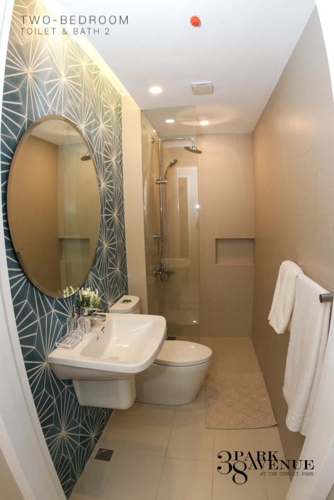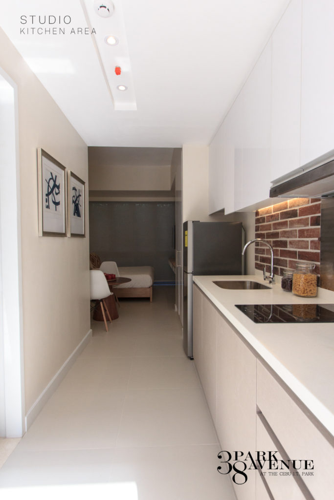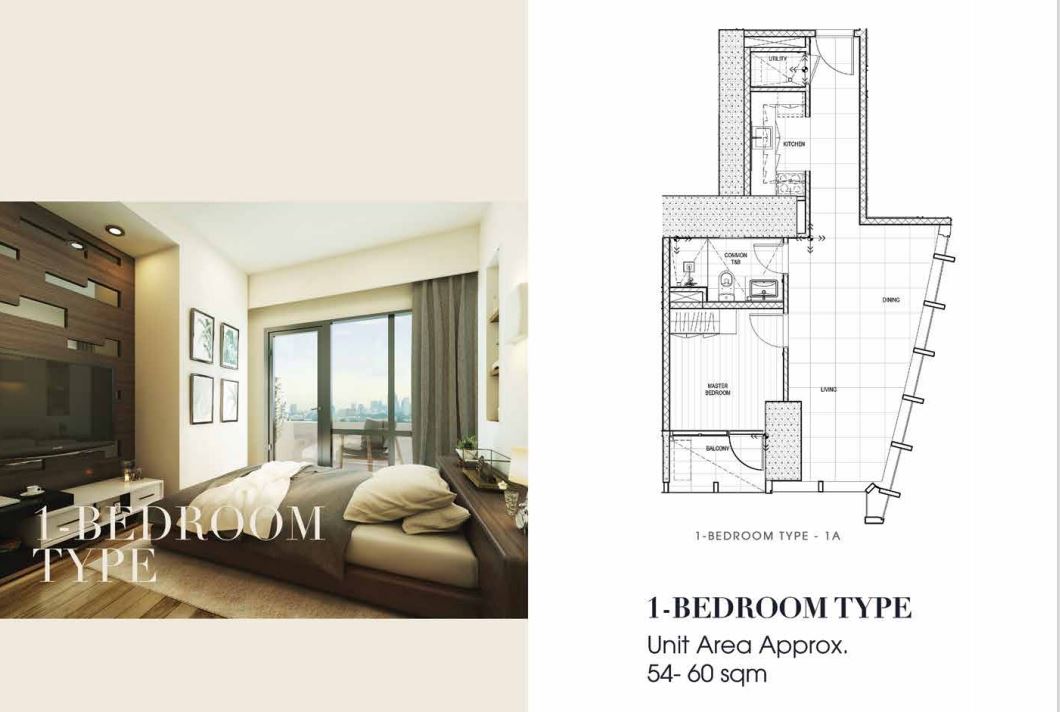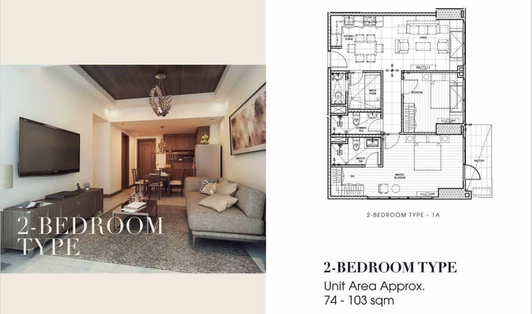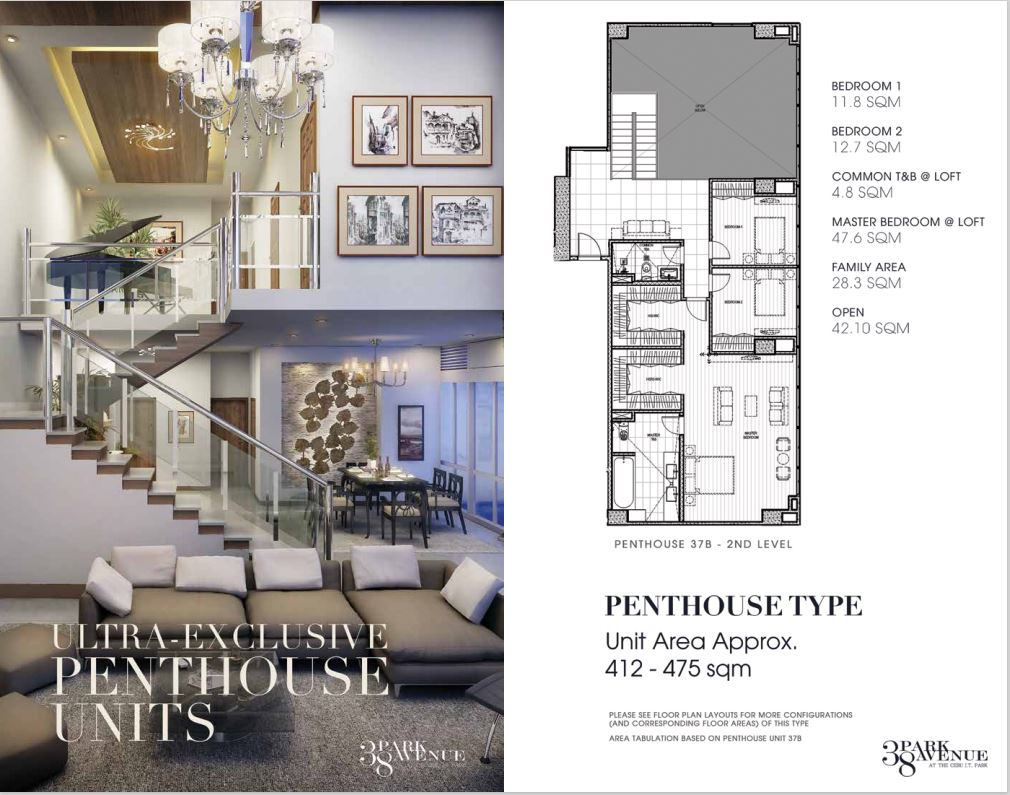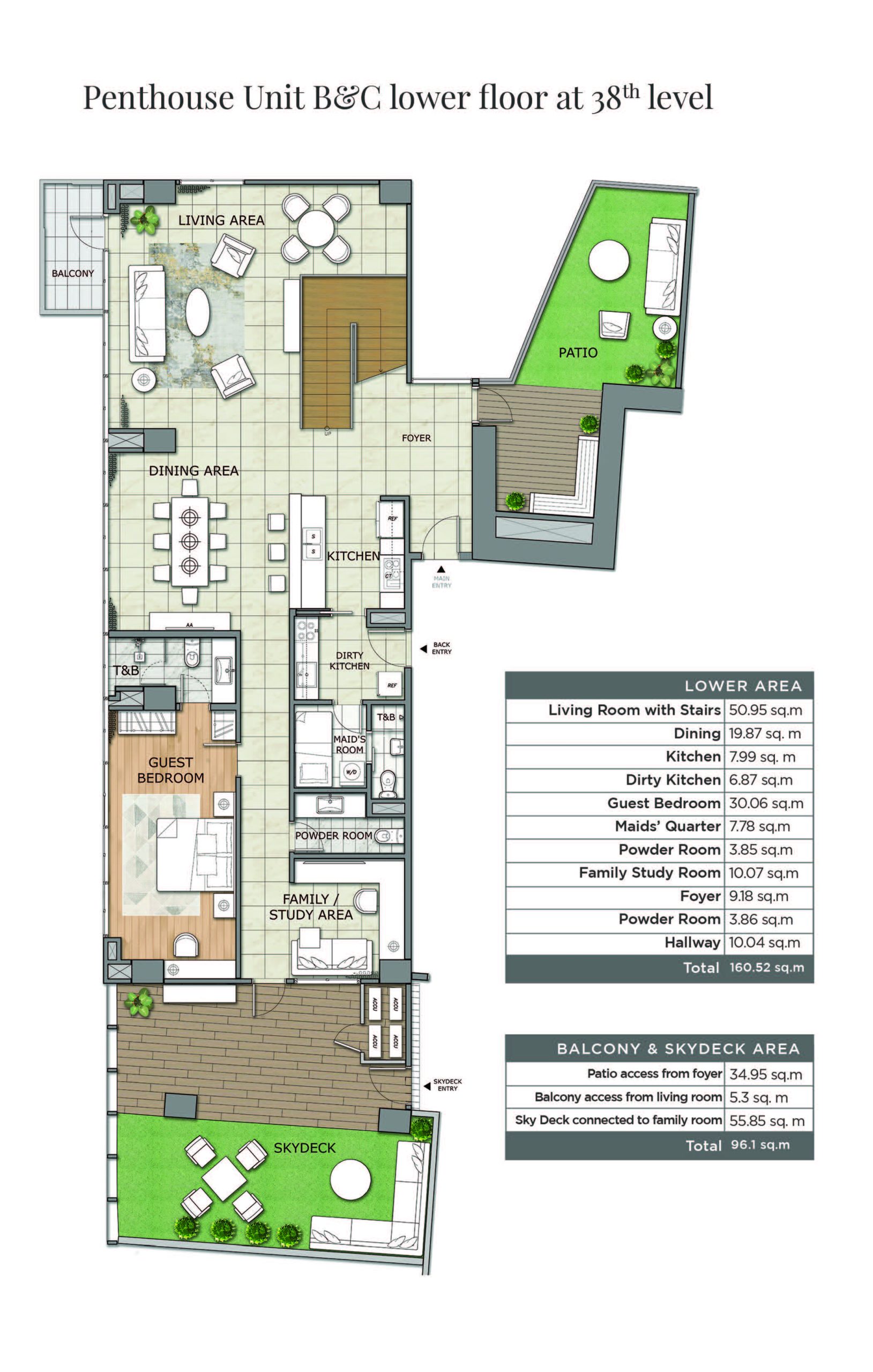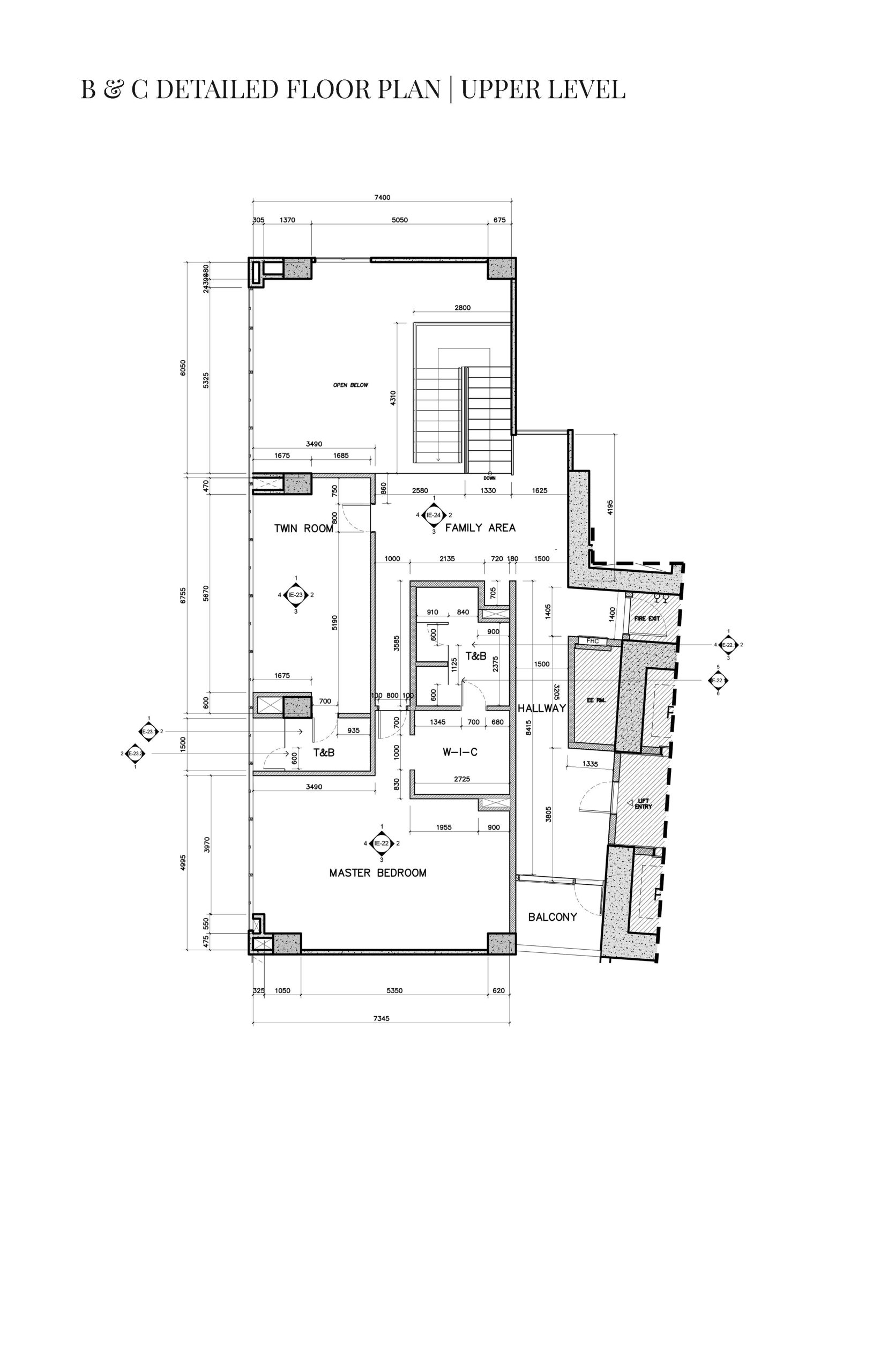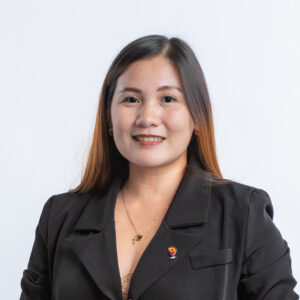38 PARK AVENUE AT CEBU IT PARK
38 Park Avenue at Cebu IT Park is the city’s landmark project by Cebu Landmasters, Inc. It is a residential component of the soon to be developed breathable space at bustling PEZA accredited IT hub. It is part of the Php 5B mix-used project with other two components an office tower and retail boulevard.
Imagine a place where park meets the city and where east and west are one in a panoramic view. Standing high in an avenue, over an address that never sleeps.
QUICK FACTs:
- 38 storeys high, the highest in Cebu IT Park
- Ultra Exclusive VIP Units
- 3 Levels of Amenity at the 26th to the 28th Floor
- 2 main lobbies (East & West) with 2 elevator cores of 4 elevators each
- 3 levels basement parking
- Each unit meticulously designed for a panoramic view of Cebu
- A Grand Atrium at the center of the tower
- 1.18 hectares
LOCATION & ACCESSIBILITY:
- Walking distance to Ayala Central Bloq and IT Park
- 1 km to University of Southern Philippines
- 1 km to Gaisano Country Mall
- 1 km to University of Cebu Banilad
- 1.5km to St. Therese Church
- 1.5 km to JY Square
- 1.7 km to Waterfront Cebu
- 1.9 km to Cebu Country Club
- 2.5 km to University of the Philippines
- 2.5 km to Ayala Center Cebu
- 3.6 km to SM City Cebu
BUILDING FEATURES:
- 764 UNITS
- Studio: 459 Units
- 1BR: 230 Units
- 2BR: 56 Units
- 3BR: 11 Units
- Penthouses: 8 Units
- 1,280 sq.m. Building Floor Plate
- 8 Elevators
- Balcony on selected Units
- Parking Phase 1: 360 units
- Sky Gardens & Patio
- Retail Spaces on the Ground
- 24-hour security System
- CCTV
- Property Management Services
SKY CLUB AMENITY:
- Swimming Pool
- Fitness gym
- Lounge areas
- Multi-function hall
- KIDS ZONE
- HIGH CEILING GRAND LOBBY
- GARDEN ATRIUM
- MRF (Materials Recovery Facility)
- 100% BACKUP POWER
- FDAS (Fire Detection & Suppression)
- AUTOMATIC SPRINKLER SYSTEM
- DOMESTIC WATER TANK
UNIT SPECIFICATIONS & FINISHES:
Flooring:
- Homogeneous Floor Tiles in Kitchen, Living, and Dining
- Laminated Flooring in the Bedroom
- Slip-resistant homogeneous floor tiles in toilet & bath
- Ceramic Tiles in Maid’s Room and Utility
- Non-slip floor tiles Balcony
- Painted finished wall
- Painted slab ceiling
- Toilet and Bath: Premium fixtures and fittings, provision for multi-point water heater, shower enclosure (1BR, 2BR, 3BR, PH)
- Kitchen exhaust provision; Grease Trap
- Bedrooms: Laminated Closets (1BR, 2BR, 3BR, PH)
- Provision for Split-type A/C
- Provision for Internet, telephone, and cable
- Fire sprinkler and smoke detector
STUDIO UNIT – SOLD OUT
FLOOR AREA: 24.48 sq.m.
- Living Area
- Dining Area
- Kitchen Area
- Bedroom Area
- Toilet & Bath
SAMPLE COMPUTATION THROUGH BANK FINANCING:
TOTAL CONTRACT PRICE: Php 6,097,941.96
RESERVATION FEE: Php 10,000.00
♠ 10% EQUITY net of reservation payable in 36 months: Php 601,200.00
- Php 16,700.00/month
♠ 90% Balance through Bank Financing: Php 5,486,741.96
1-BR UNIT
FLOOR AREA: 54.13 sq.m.
- Living Area
- Dining Area
- Kitchen Area
- Bedroom 1
- Balcony
- Toilet & Bath
SAMPLE COMPUTATION THROUGH BANK FINANCING:
TOTAL CONTRACT PRICE: Php 14,712,862.91
RESERVATION FEE: Php 50,000.00
♠ 10% EQUITY net of reservation payable in 36 months: Php 1,422,000.00
- Php 39,500.00/month
♠ 90% Balance through Bank Financing: Php 13,240,862.91
2-BR UNIT
FLOOR AREA: 74.01 sq.m.
- Living Area
- Dining Area
- Kitchen Area
- Maid’s Room
- Maid’s Powder Room
- Common Toilet & Bath
- Bedroom 2
- Master’s Bedroom with private Balcony
- Master’s Toilet & Bath
SAMPLE COMPUTATION THROUGH BANK FINANCING:
TOTAL CONTRACT PRICE: Php 20,150,723.26
RESERVATION FEE: Php 100,000.00
♠ 10% EQUITY net of reservation payable in 36 months: Php 1,915,200.00
- Php 53,200.00/month
♠ 90% Balance through Bank Financing/CASH: Php 18,135,523.26
PENTHOUSE:
FLOOR AREA: 431.21 sq.m.
- Living Area
- Dining Area
- Kitchen Area
- Common Toilet & Bath
- Stairs
- Master’s Bedroom
- Family Area
- Bedroom 1
- Bedroom 2
- Open
SAMPLE COMPUTATION THROUGH BANK FINANCING:
TOTAL CONTRACT PRICE: Php 130,362,386.52
RESERVATION FEE: Php 200,000.00
♠ 10% EQUITY net of reservation payable in 36 months: Php 12,837,600.00
- Php 356,600.00/month
♠ 90% Balance through Bank Financing: Php 117,324,786.52
ꜰᴏʀ ꜱɪᴛᴇ ᴛᴏᴜʀ, ʀᴇꜱᴇʀᴠᴀᴛɪᴏɴ, ᴀɴᴅ ᴍᴏʀᴇ ᴅᴇᴛᴀɪʟꜱ, ᴄᴏɴᴛᴀᴄᴛ:
☎ 09430405078
☎ 0916-852-5477
𝘿𝙔𝘼𝙉 𝙇. 𝙈𝘼𝙍𝘼𝙊𝙉
ᴀᴄᴄʀᴇᴅɪᴛᴇᴅ ʀᴇ ꜱᴀʟᴇꜱᴘᴇʀꜱᴏɴ
ᴘʀᴄ ᴀᴄᴄʀᴇᴅɪᴛᴀᴛɪᴏɴ # 13442
ᴅʜꜱᴜᴅ ᴄᴏʀ ɴᴏ. ʀ7-ᴀ-01/21-0924
| ᴠᴀʟɪᴅ ᴜɴᴛɪʟ ᴅᴇᴄᴇᴍʙᴇʀ 31, 2023
ᴜɴᴅᴇʀ ᴛʜᴇ ꜱᴜᴘᴇʀᴠɪꜱɪᴏɴ ᴏꜰ ᴊᴏɴᴀᴛʜᴀɴ ᴍ. ᴍᴀʀᴀᴏɴ, ʀᴇʙ
ᴘʀᴄ ʟɪᴄ. # 0023648
ᴅʜꜱᴜᴅ ᴄᴏʀ # ᴄᴠʀꜰᴏ-ʙ-12/17-2267
