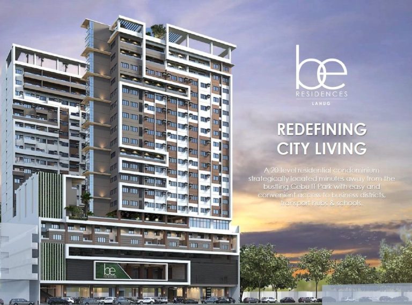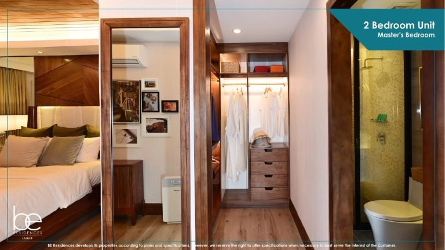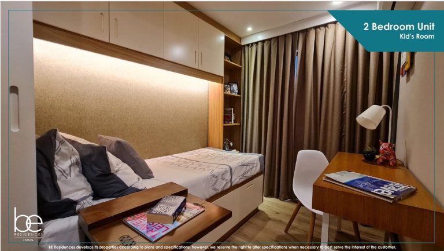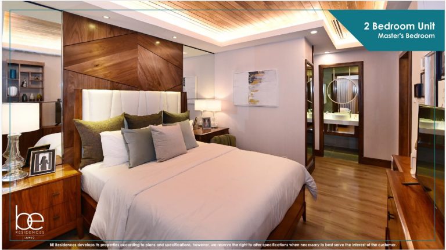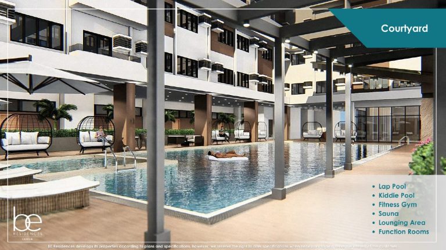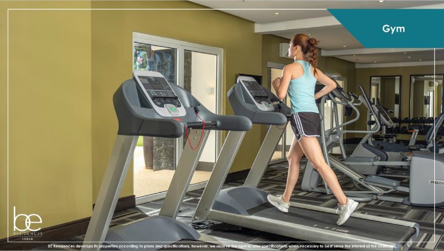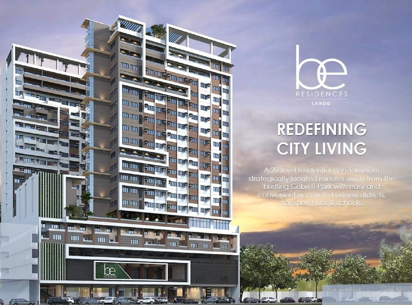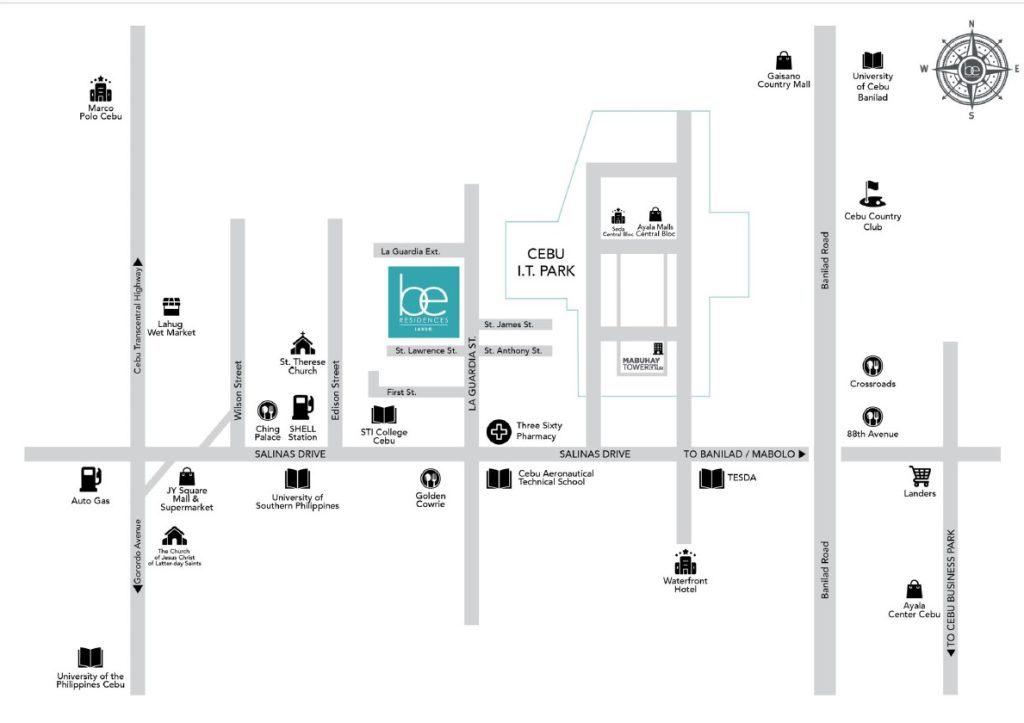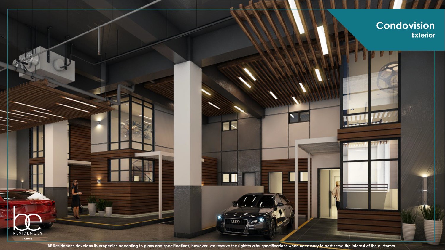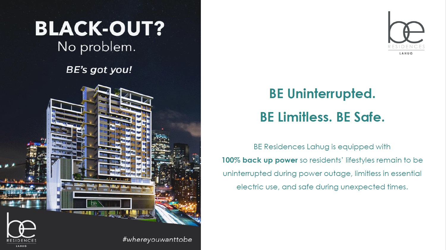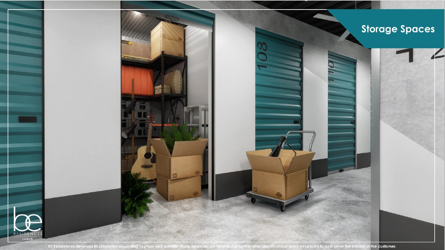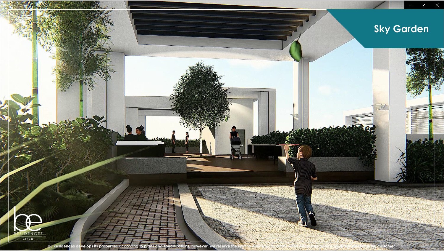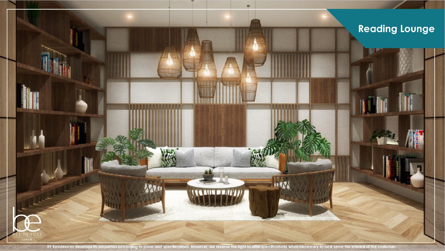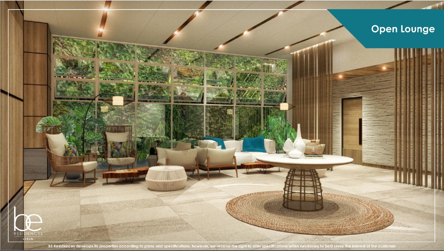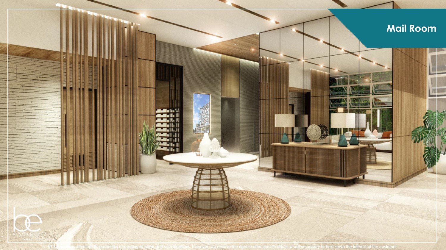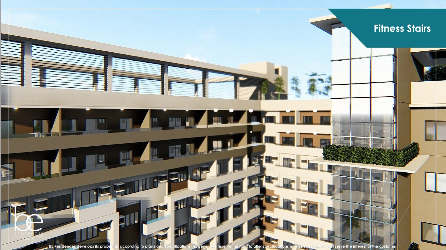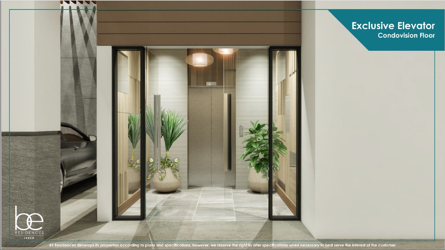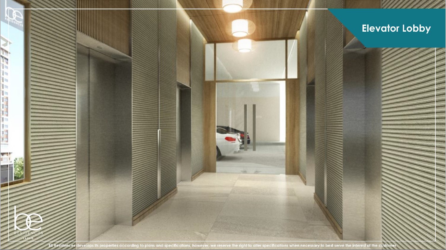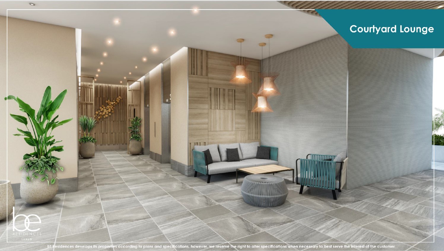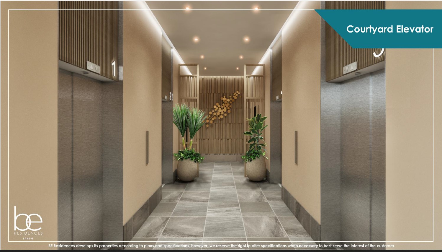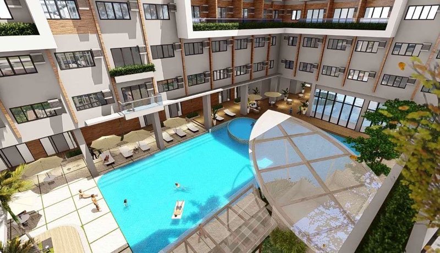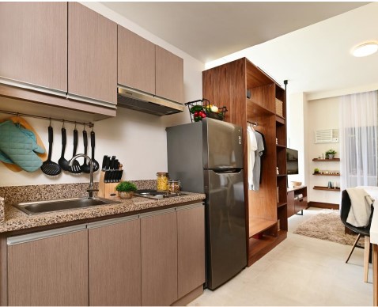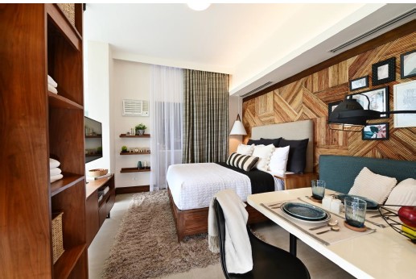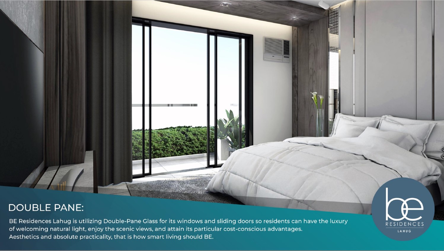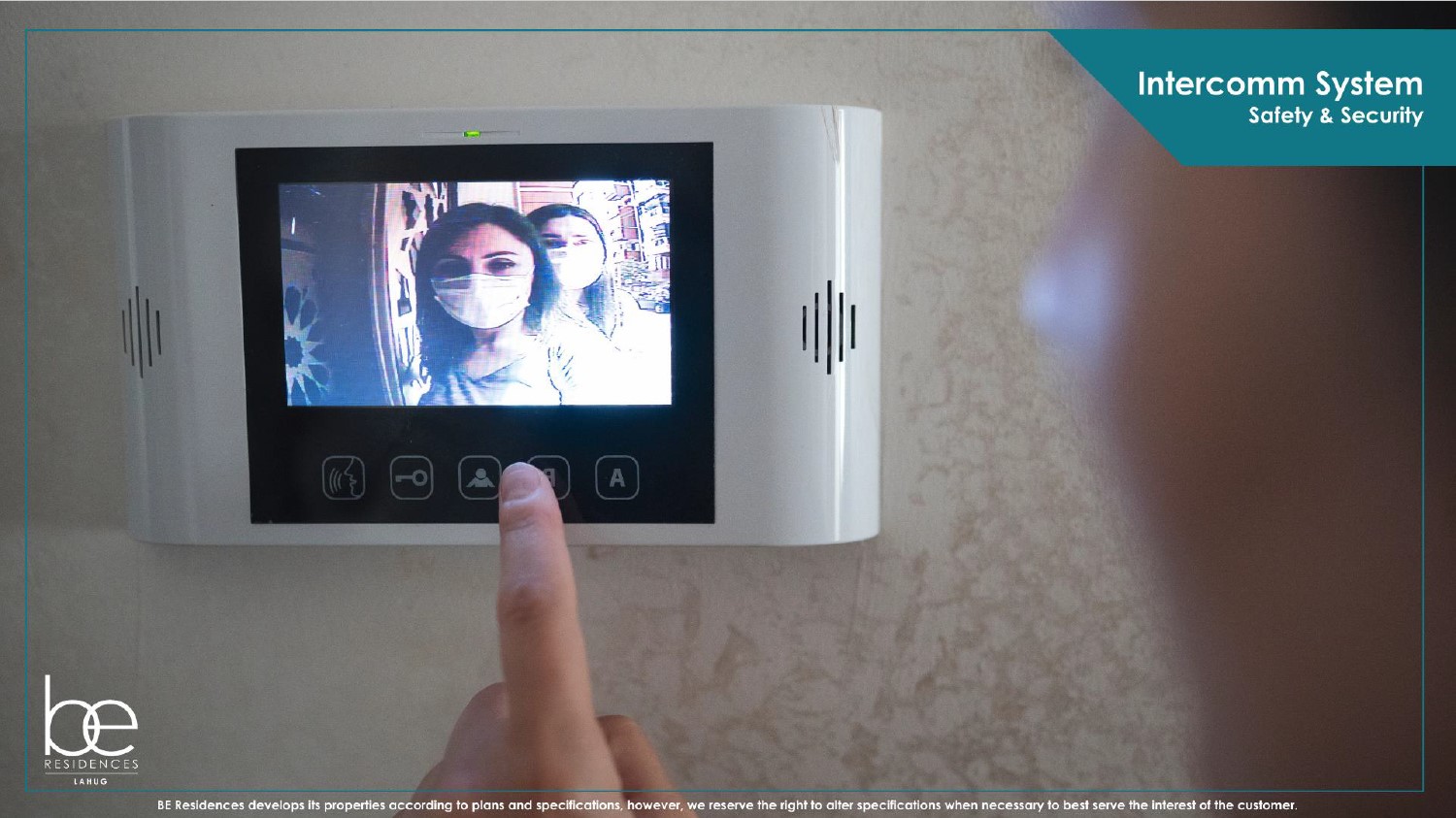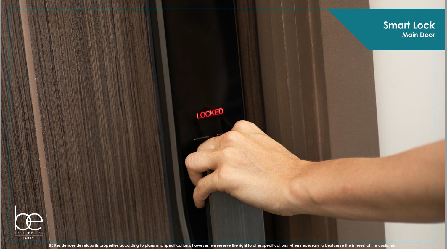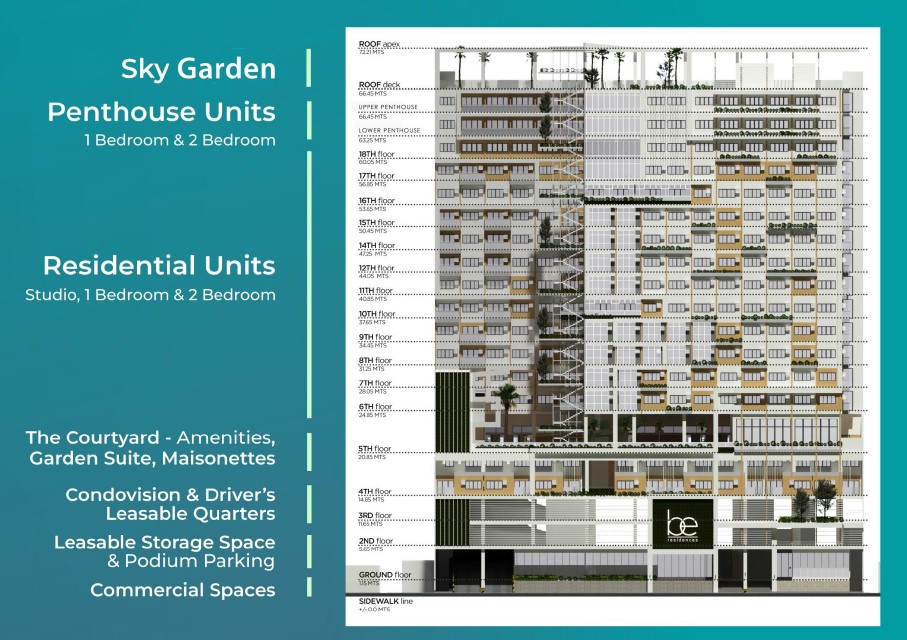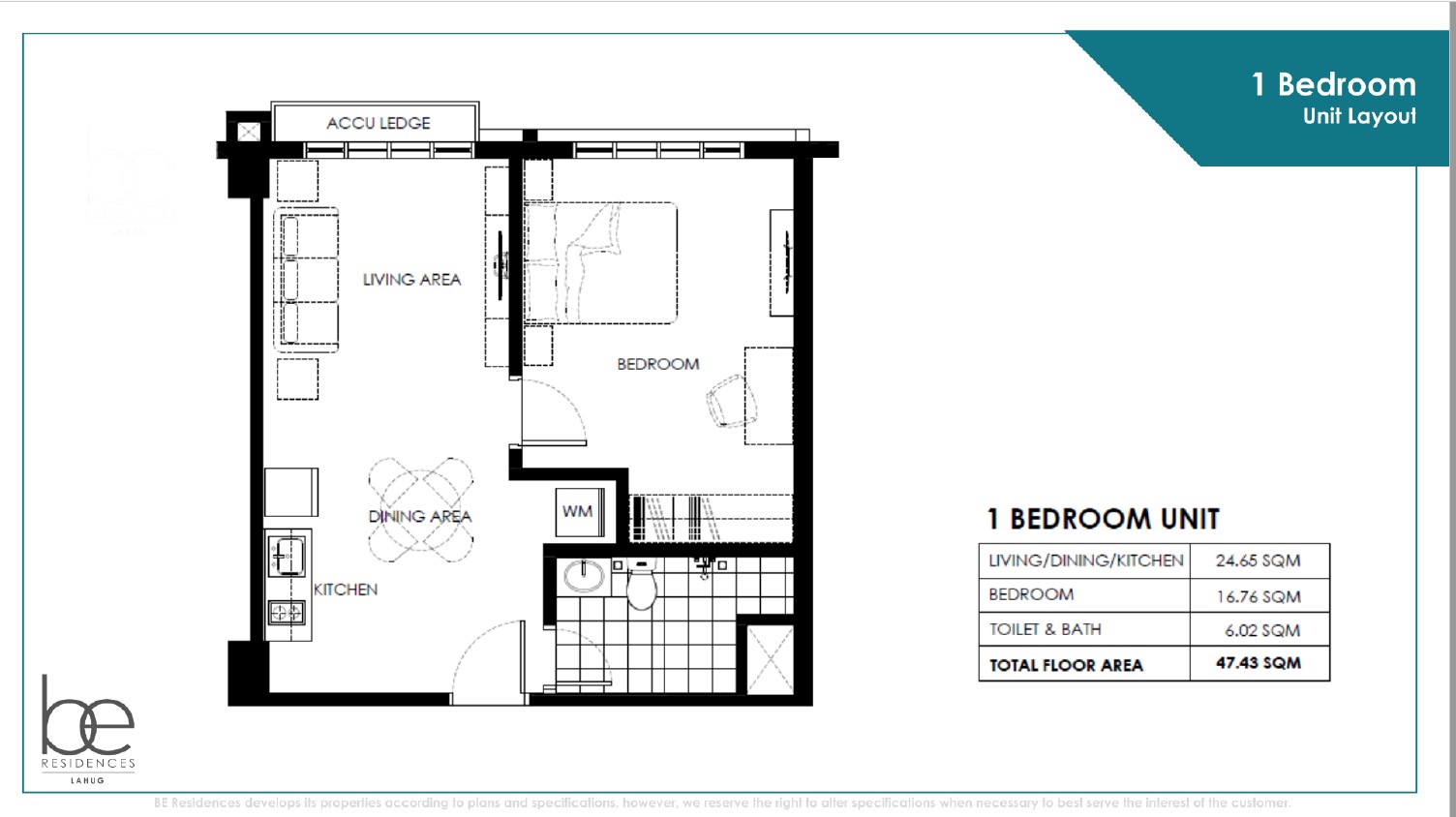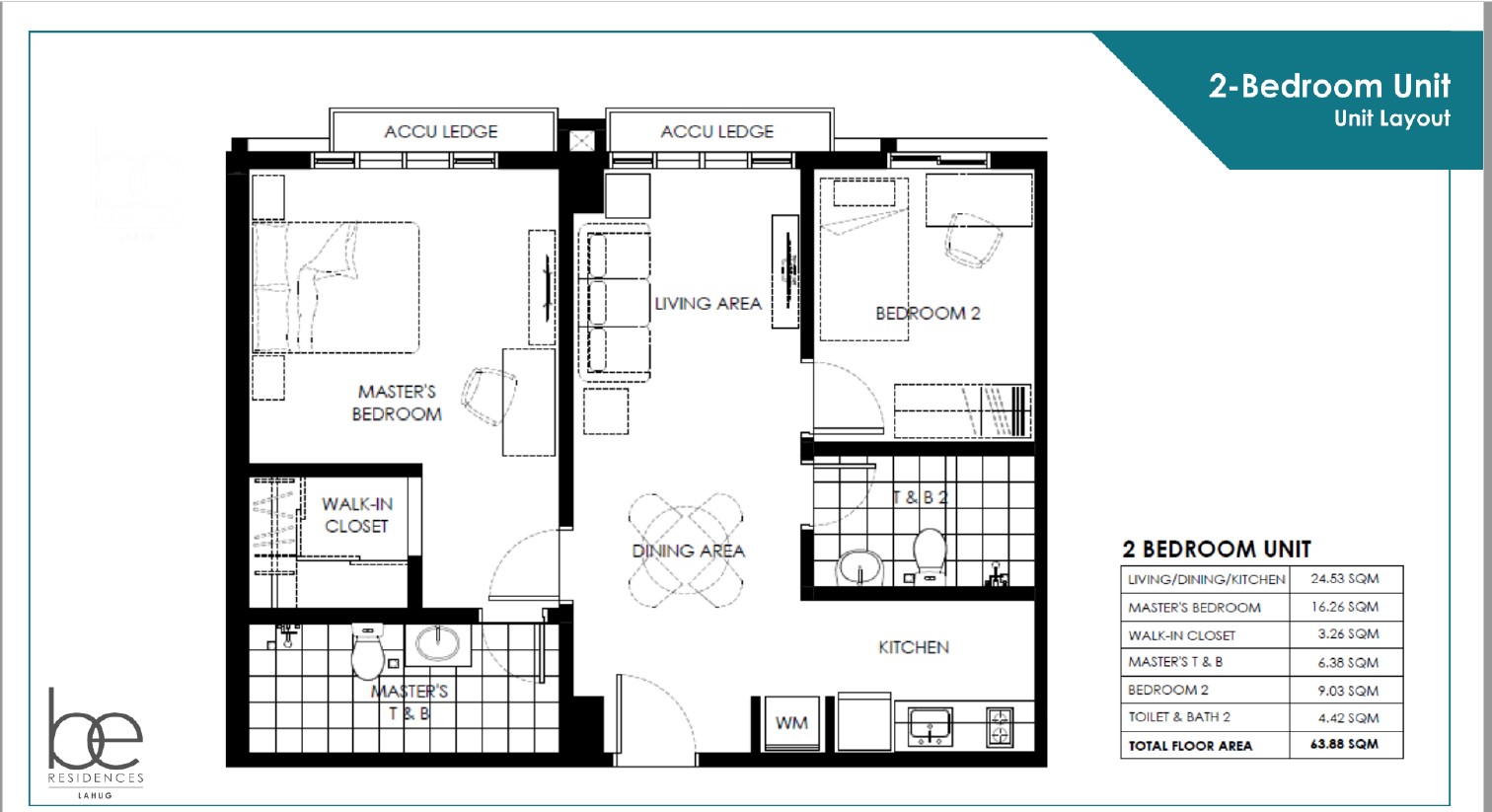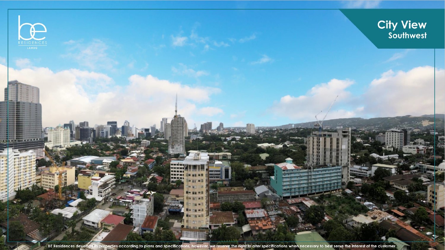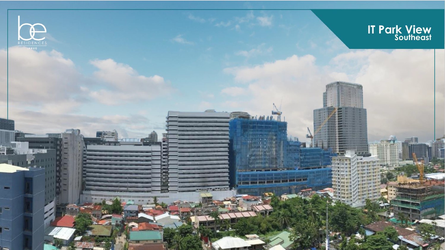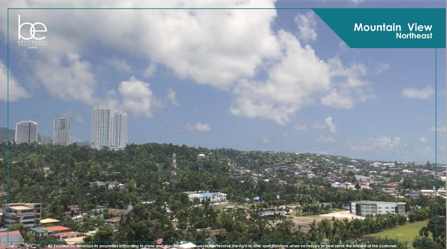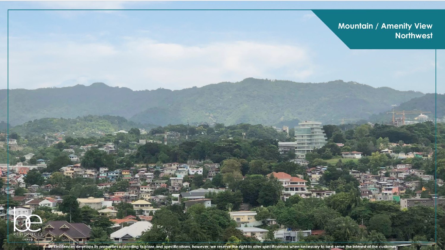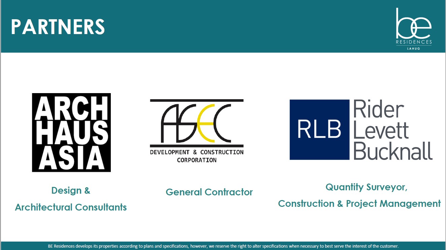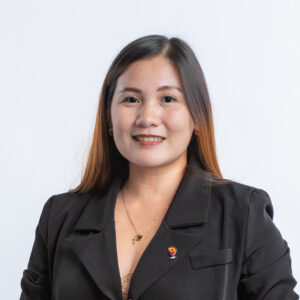BE RESIDENCES near IT PARK CEBU
Be Residences is a 20-level residential condominium strategically located minutes away from the bustling Cebu IT Park also with easy and convenient access to business districts, transport hubs & schools.
It is a REDEFINING CITY LIVING
Above all, with the vision to give Cebuanos global-quality homes all within an affordable price range, BE Residences created a breakthrough design that blends a diversity of different unit configurations all within the same tower.
It is a selection of posh upmarket residential projects from Benedict Ventures Inc. in the same way from the same brand as BE Hotels & Resorts, Mabuhay Tower and Mabuhay FilCement known for long held in high-esteem in service and hospitality and manufacturing industries.
ACCESSIBILITY AND LOCATION:
Here… the best Cebu has to offer is right within reach.
Be Residences Lahug will tower a few short kilometers from uptown Cebu, on St. Lawrence Street right beside the Cebu I.T. Park and the Cebu Business Park in busy Lahug. Centrally located right where life in bustling Cebu City happens, it has easy and convenient access to malls, schools, office buildings, government services, hospitals, and transport hubs.
- 300 m Cebu Aeronautical School
- 400 m STI College
- 450 m USP
- 800 m JY Square Mall
- 800 m St. Therese Catholic Church
- 1.1 km Cebu IT Park
- 1.8 km UP Cebu
- 2.2 km Cebu Business Park
- 2.3 km Ayala Mall
- 2.6 km Perpetual Succour Hospital
FEATURES AND AMENITIES:
FEATURES:
Spacious residential lobby with concierge
WIFI on lobby and amenity areas
4 high speed elevators for residential units
1 elevator dedicated for special units
Driver’s leasable quarters on Condovision floor
Stand-by generator and sprinkler system
Fire detection and alarm system
24/7 roving security and CCTV in public areas
AMENITIES:
Life in BE RESIDENCES LAHUG will be centered around an exquisite and sprawling amenity courtyard!
kiddie and lap pools
- Wet & dry sauna
- Lounging area
- Function rooms
- Fresh and tropical landscaping to create a resort feel
Additionally, it has Unique Features:
- A fire escape staircase designed to double up as scenic fitness stairs
- Leasable storage spaces with individual locked units
- Driver’s lounge and leasable quarters to maintain resident’s privacy and security
UNIT SPECIFICATION:
DOOR:
- Main: Solid Core Door with Door Stopper
- Bedroom: Solid Panel Door with Keyed Lockset & Heavy Duty Hinges
- Toilet & Bath: Solid Panel Door with Louver & Heavy Duty Hinges
BEDROOM:
- Wall: Eggshell Painted Finish
- Floor: Laminated Wood Flooring
- Ceiling: Painted Finish
- ACU for Studio & 1 Bedroom Units: Provision for Window type
- ACU for 2 Bedrooms & Special Units: Provision Split Type
LIVING AREA:
- Wall: Eggshell Painted Finish
- Floor: Porcelain Tiles 60×60
- Ceiling: Painted Finish
KITCHEN:
- Wall: Eggshell Painted Finish
- Floor: Porcelain Tiles 60×60
- Ceiling: Painted Finish
- Counter: Granite Countertop
- Sink: Stainless steel Sink with Gooseneck Type Faucet
- Cabinet: Laminated Overhead & Base Cabinet System
TOILET & BATH:
- Walls: Porcelain 60×60 tiles; full height in shower, semi-gloss paint finish
- Floor: Porcelain non-skid 60×60 tiles
- Ceiling: Painted Finished
- Shower: Rain Shower
- Lavatory: Double Flush One-Piece Water Closet, Lavatory, Provision for Multi-point Heater, Toilet paper Holder, Soap Holder, Tower Bar, Bidet
SPECIAL FEATURES:
- Glass Doors & Windows: Double Pane (with heat & noise insulation properties), Equipped with Child Safety Lock
- Lock System: Smart Lock System
- Entrance Light: Motion Sensor Entrance Light
SPECIAL UNITS:
- Space Provision for Walk-in Closets: Walk-in Close in Master Bedroom for special units
- Utility/Maid’s Area: Utility/Maid’s Area for special units
- Washer/Dryer: Provision for washer/dryer connections for 1-2 bedroom and special units.
STACK DIAGRAM
Be Residences develops its properties according to plans and specifications, however, we serve the right to alter specifications when necessary to best serve the interest of the customer.
1 BEDROOM UNIT:
FLOOR AREA: 47.43 sq.m.
- Living Area
- Dining Area
- Bedroom 1
- Kitchen Area
- Toilet & Bath
2-BEDROOM UNIT:
FLOOR AREA: 63.88 sq.m.
- Living Area
- Dining Area
- Kitchen Area
- Common Toilet & Bath
- Bedroom 1
- Master’s Bedroom
- Provision for Walk-in Closet
- Master’s Toilet & Bath
VIEWS AND ORIENTATION:
𝘿𝙔𝘼𝙉 𝙇. 𝙈𝘼𝙍𝘼𝙊𝙉
ᴀᴄᴄʀᴇᴅɪᴛᴇᴅ ʀᴇ ꜱᴀʟᴇꜱᴘᴇʀꜱᴏɴ
ᴘʀᴄ ᴀᴄᴄʀᴇᴅɪᴛᴀᴛɪᴏɴ # 13442
ᴅʜꜱᴜᴅ ᴄᴏʀ ɴᴏ. ʀ7-ᴀ-01/21-0924
| ᴠᴀʟɪᴅ ᴜɴᴛɪʟ ᴅᴇᴄᴇᴍʙᴇʀ 31, 2023
ᴜɴᴅᴇʀ ᴛʜᴇ ꜱᴜᴘᴇʀᴠɪꜱɪᴏɴ ᴏꜰ ᴊᴏɴᴀᴛʜᴀɴ ᴍ. ᴍᴀʀᴀᴏɴ, ʀᴇʙ
ᴘʀᴄ ʟɪᴄ. # 0023648
ᴅʜꜱᴜᴅ ᴄᴏʀ # ᴄᴠʀꜰᴏ-ʙ-12/17-2267
