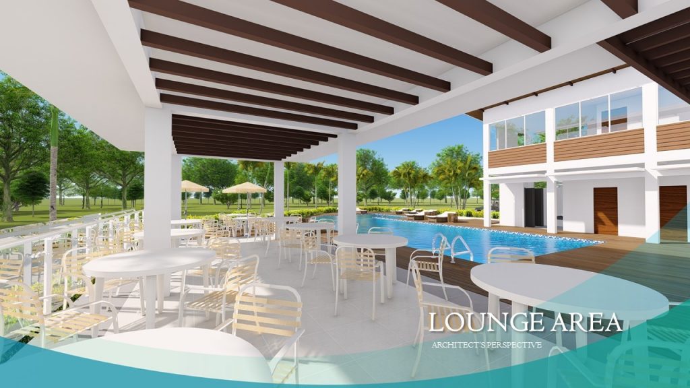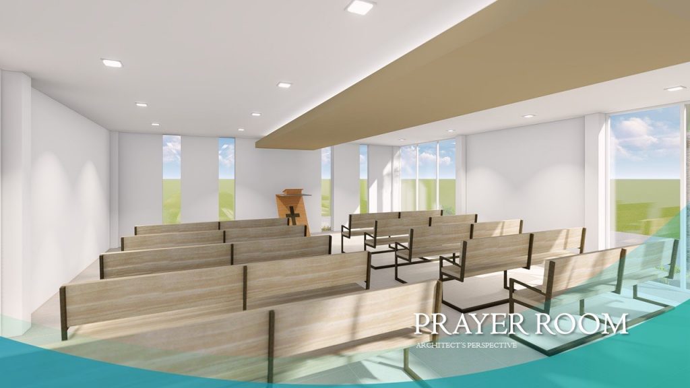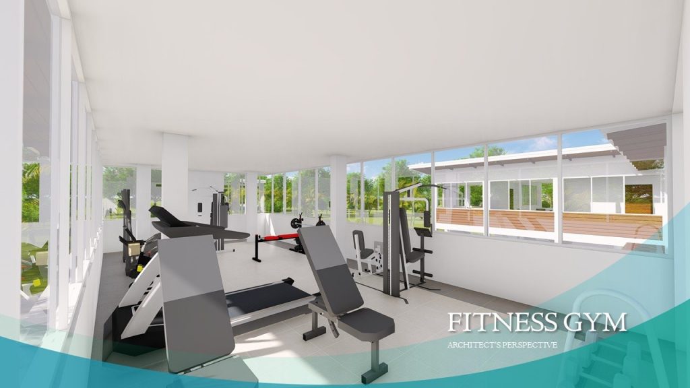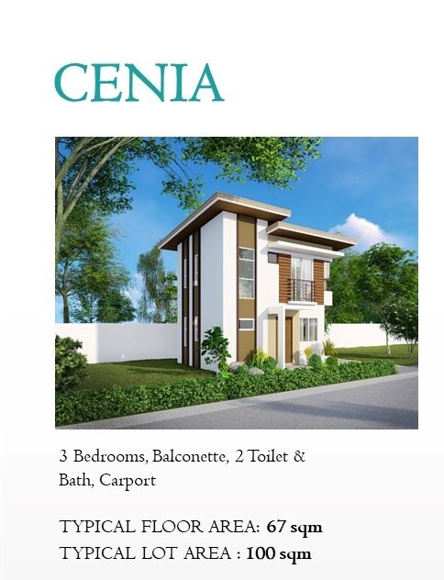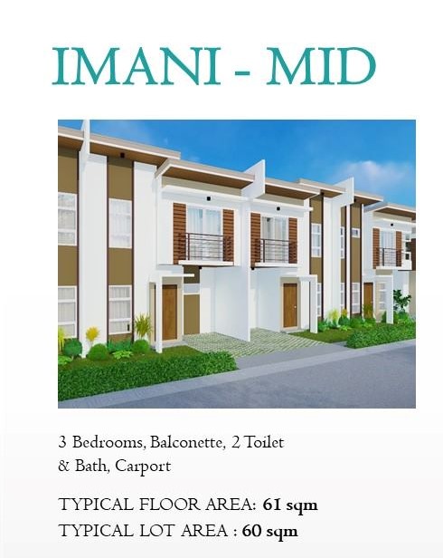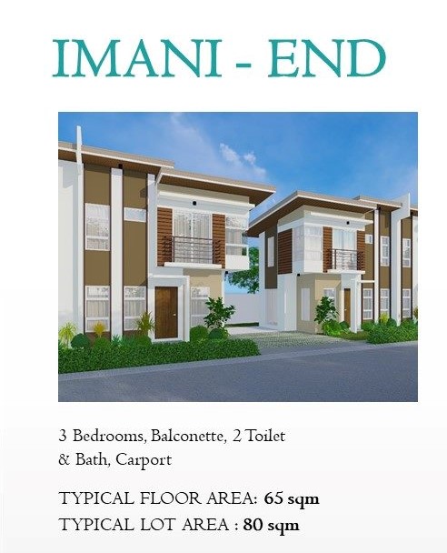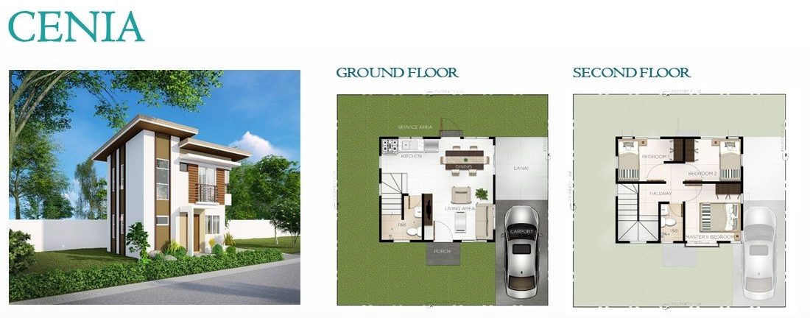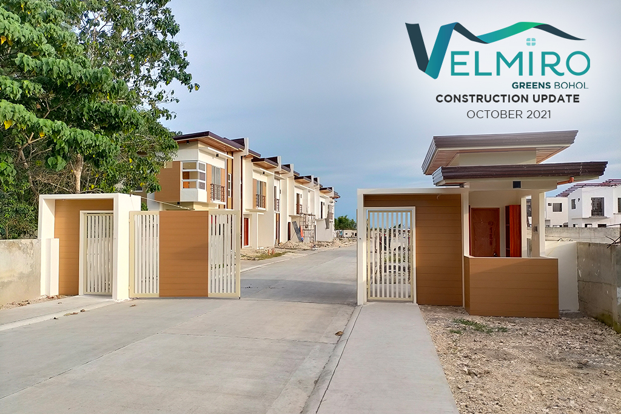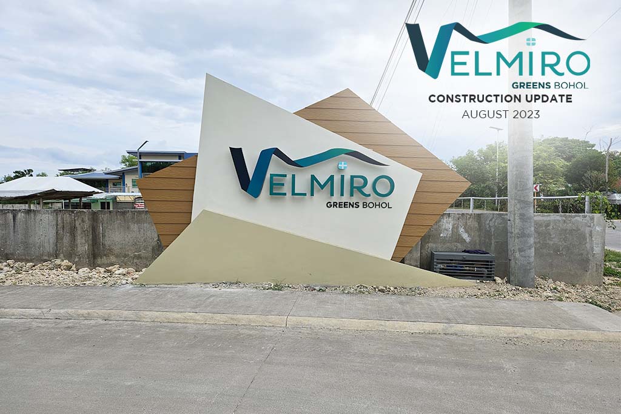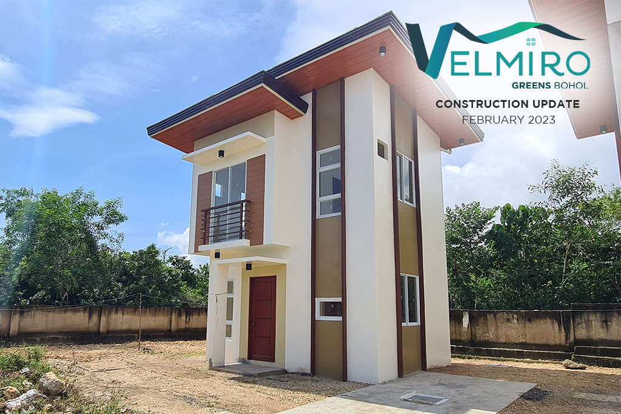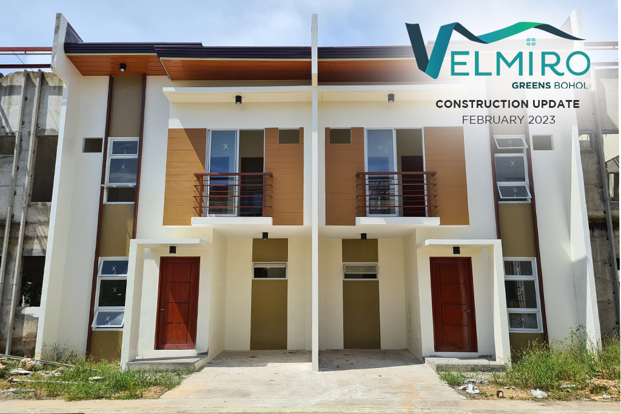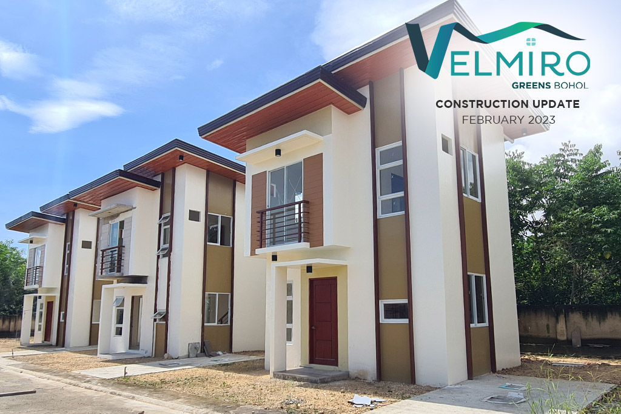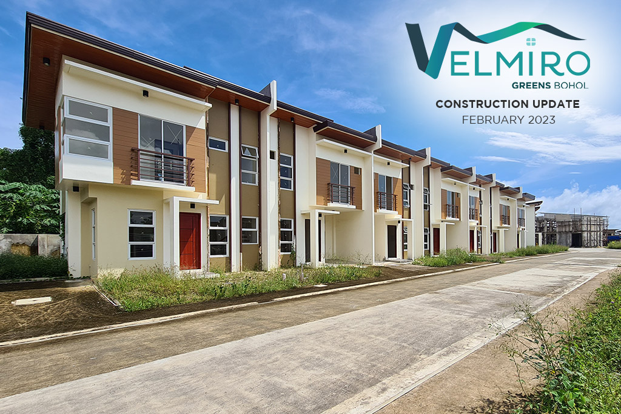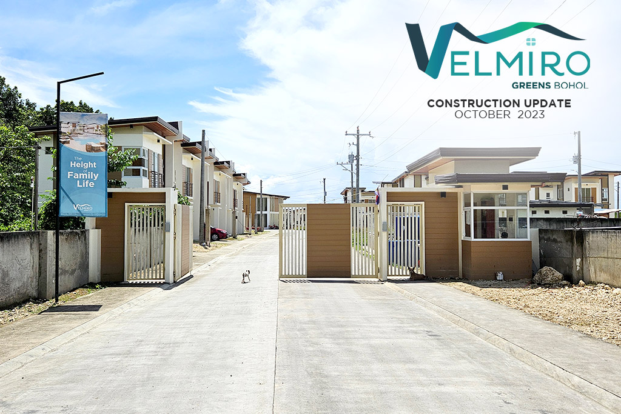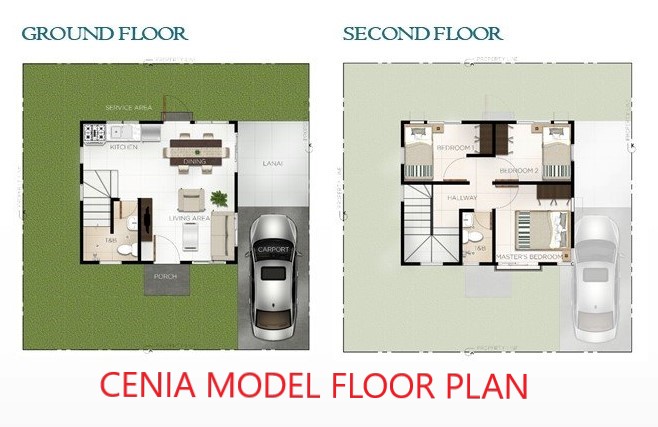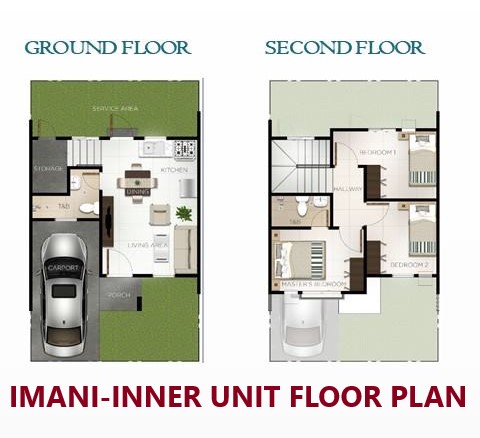VELMIRO GREENS BOHOL
Full Details
VELMIRO GREENS BOHOL
Velmiro Greens Bohol is a modern residential community located at rural part of Panglao with house and lot units efficiently designed to maximize space and optimize breathtaking views.
Houses are designed using contemporary architecture featuring smooth profiles, bold clean lines and simple volumes with accents of warmth. Inspiration is brought about from the tropical vibe of the Bohol islands. The accents are based on earth colors.
The Height of Family Life
Velmiro Greens Bohol is a 3.6-hectare modern residential community located at rural part of Panglao with house and lot units efficiently designed to maximize space and optimize breathtaking views.
Velmiro Greens Bohol will have 204 House and Lot Units on lots ranging from 60 sq.m. to 100 sq.m.

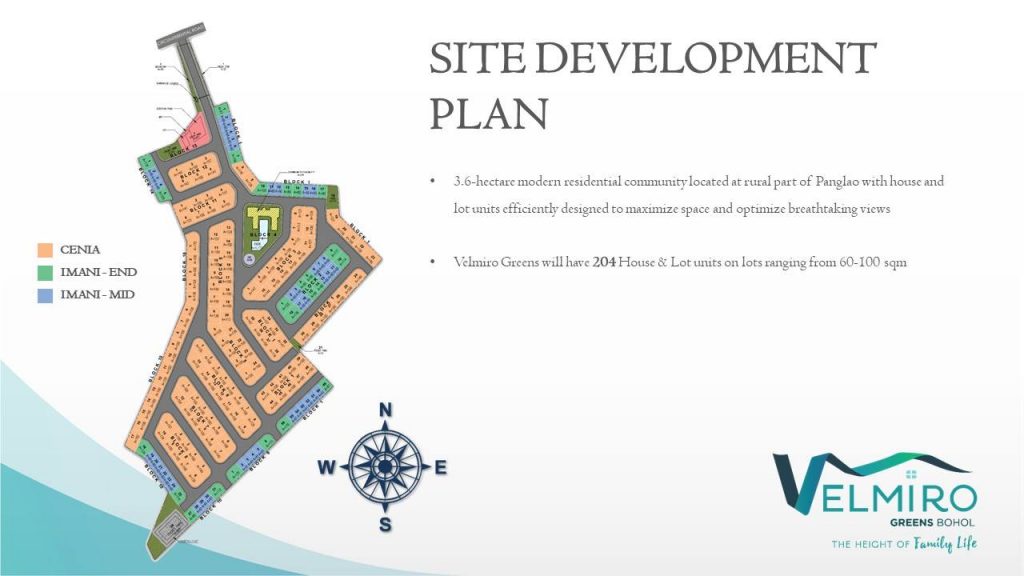
LOCATION & ACCESSIBILITY:
Located at Biking, Panglao, Bohol, it is accessible to schools, place of worship, tourist spots, malls, breach resorts and other major establishments.
- 1.2km from Biking Elementary School
- 1.2km from Biking del Carmen Chapel
- 2km from Sherwood Bay Resort & Drive School
- 2.7km from Bohol Bee Farm
- 8km from Hinagdanan Cave
- 10km from Bohol Beach Club
- 10.7km from Holy Name University
- 11.9km from Tagbilaran Wharf
- 12km from Tagbilaran Airport
- 12km from Island City Mall
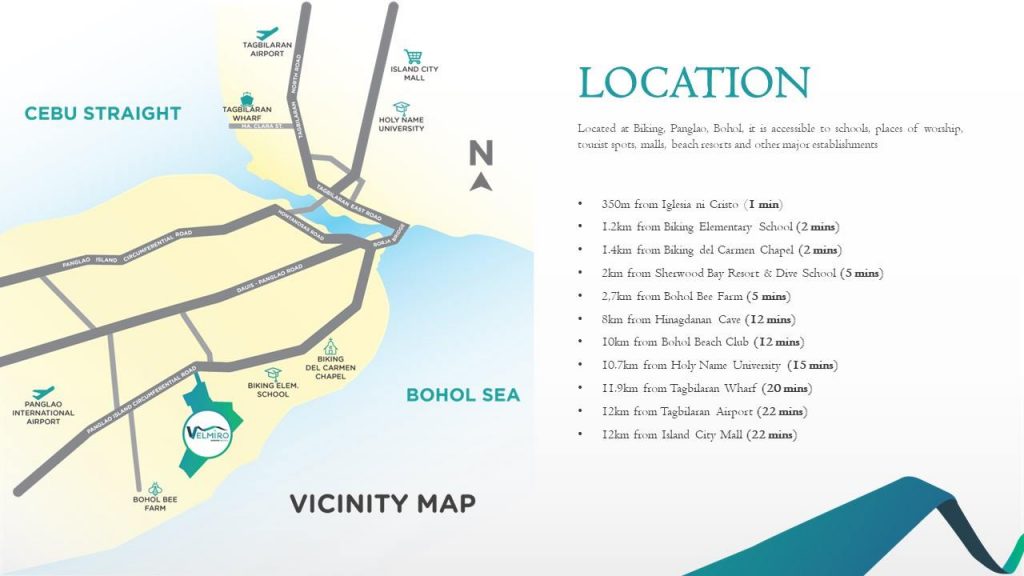
AMENITIES and FACILITIES:
- Gate & Guardhouse
- Landscaped Parks
- Multi-level Clubhouse (with dining & function areas, chapel and fitness gym)
- Swimming Pool and Kiddie Pool
- Lounge Area
- Basketball Court
- Prayer Room
- Elevated Water Tank
- Materials Recovery Facility (MRF)
- Function Rooms
- Fitness Gym
- Kids Playground
- Meeting Room
- Perimeter Fencing
- Detention Pond
- Services of a Property Management Team
VELMIRO GREENS HOUSE FEATURES:
*Virtues – Houses are named to symbolize high virtues.
Velmiro Greens houses are designed using contemporary architecture featuring smooth profiles, bold clean lines and simple volumes with accents of warmth. Inspiration is brought about from the tropical vibe of the Bohol Islands. The accents are based on earth colors.
EFFICINECY + DESIGN = VALUE
House sizes according to family needs.
- Painted Walls & Partitions
- Tiled toilet and bath with Shower, Faucet, Lavatory, Toilet bowl
- Kitchen Counter Top
- Kitchen Base Cabinet
- Operable Awning Windows
- Balconette
- Service Area
- Clear Glass Windows
- Long Span Pre-Painted Roof
- Carport
- Individual utility meters

UNIT DETAILS AND COMPUTATION:
IMANI-MID
- Townhouse Middle Unit
- LOT AREA: 60 sq.m.
- FLOOR AREA: 58.27 sq.m
Ground Floor:
- Living
- Dining
- Kitchen
- Toilet & Bath
- Service Area
- Porch
- Carport
Second Floor:
- Master’s Bedroom with own Toilet & Bath
- Bedroom 1
- Bedroom 2
- Hallway
- Balconette
SAMPLE PRICE COMPUTATION through BANK FINANCING:
TOTAL CONTRACT PRICE: Php 4,265,913.60
Reservation Fee: Php 30,000.00
♠ 12% Downpayment net of reservation fee spread over 24 months: Php 482,400.00
- Php 20,100.00/month
♠ 88% Balance loanable through CASH/Bank Financing: Php 3,753,513.60
- 15 years : Php 43,253.41/month
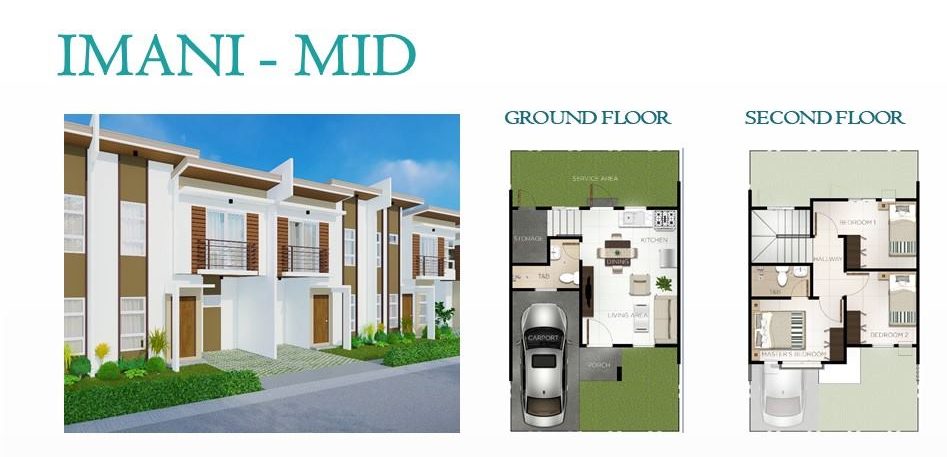
IMANI-END
- Townhouse End Unit
- LOT AREA: 80 sq.m.
- FLOOR AREA: 65 sq.m
Ground Floor:
- Living
- Dining
- Kitchen
- Toilet & Bath
- Service Area
- Porch
- Carport
Second Floor:
- Master’s Bedroom with own Toilet & Bath
- Bedroom 1
- Bedroom 2
- Hallway
- Balconette
SAMPLE PRICE COMPUTATION THROUGH BANK FINANCING:
TOTAL CONTRACT PRICE: Php 5,616,937.14
Reservation Fee: Php 30,000.00
♠ 12% Downpayment net of reservation fee spread over 24 months: Php 645,600.00
- Php 26,900.00/month
♠ 88% Balance loanable through CASH/Bank Financing: Php 4,941,337.14
- 15 years : Php 56,941.23/month
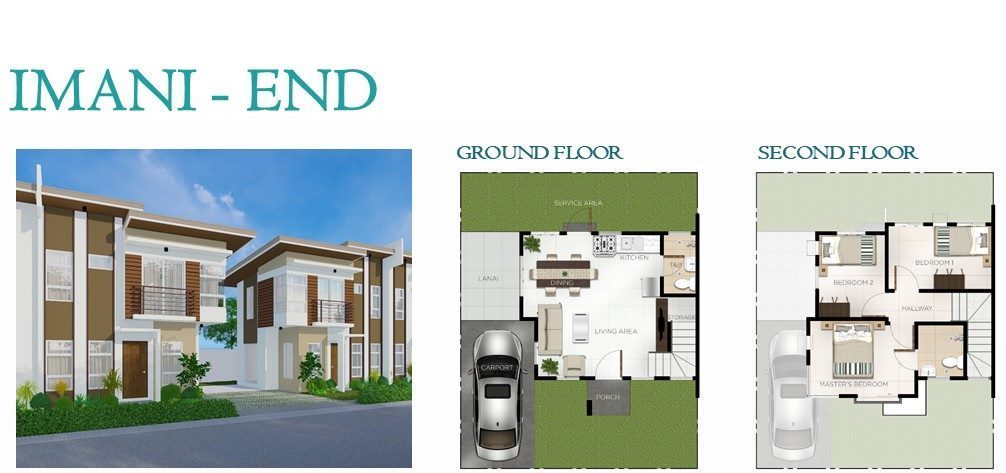
CENIA SINGLE DETACHED
- Single Detached Unit
- LOT AREA: 100 sq.m.
- FLOOR AREA: 67.06 sq.m
Ground Floor:
- Living
- Dining
- Kitchen
- Toilet & Bath
- Service Area
- Porch
- Carport
Second Floor:
- Master’s Bedroom
- Common Toilet & Bath
- Bedroom 1
- Bedroom 2
- Hallway
- Balconette
SAMPLE PRICE COMPUTATION THROUGH BANK FINANCING:
TOTAL CONTRACT PRICE: Php 5,848,291.70
Reservation Fee: Php 30,000.00
♠ 12% Downpayment net of reservation fee spread over 24 months: Php 672,000.00
- Php 28,000.00/month
♠ 88% Balance loanable through CASH/Bank Financing: Php 5,146,291.70
- 15 years : Php 59,303.01/month
ZURI SINGLE DETACHED
- Single Detached Unit
- LOT AREA: 100 sq.m.
- FLOOR AREA: 48.36 sq.m
Ground Floor:
- Living
- Dining
- Kitchen
- Toilet & Bath
- Service Area
- Porch
- Carport
Second Floor:
- Master’s Bedroom
- Common Toilet & Bath
- Bedroom 1
- Hallway
- Balconette
SAMPLE PRICE COMPUTATION THROUGH BANK FINANCING:
TOTAL CONTRACT PRICE: Php 4,517,372.86
Reservation Fee: Php 30,000.00
♠ 12% Downpayment net of reservation fee spread over 24 months: Php 513,600.00
- Php 21,400.00/month
♠ 88% Balance loanable through CASH/Bank Financing: Php 3,973,772.86
- 15 years : Php 45,791.56/month
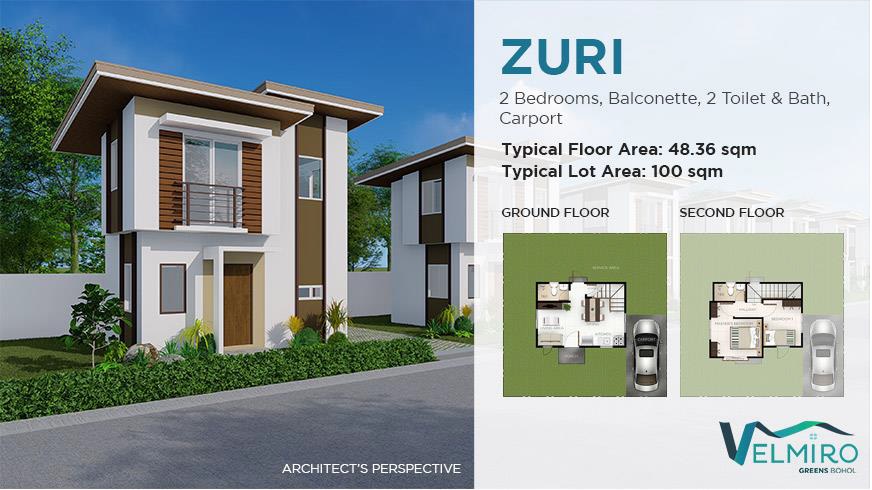
FELICITY PRIME
- Single Detached Unit
- LOT AREA: 100 sq.m.
- FLOOR AREA: 60.46 sq.m
Ground Floor:
- Living Area
- Dining Area
- Kitchen Area
- Toilet & Bath
- Service Area
- Porch
- Carport
Second Floor:
- Master’s Bedroom
- Master’s Bedroom with balconette
- Common Toilet & Bath
- Bedroom 2
- Bedroom 3
- Hallway
SAMPLE PRICE COMPUTATION THROUGH BANK FINANCING:
TOTAL CONTRACT PRICE: Php 5,238,651.71
Reservation Fee: Php 30,000.00
♠ 12% Downpayment net of reservation fee spread over 24 months: Php 600,000.00
- Php 25,000.00/month
♠ 88% Balance loanable through CASH/Bank Financing: Php 4,608,651.71
- 15 years : Php 53,107.55/month
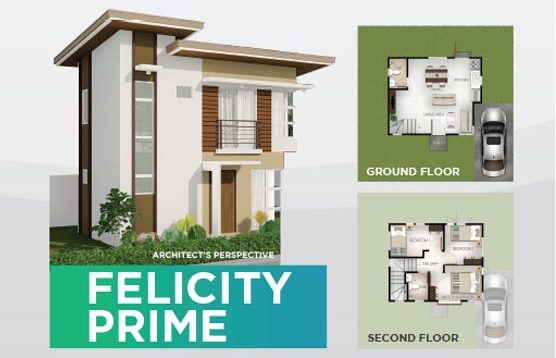
ACTUAL UNITS/CONSTRUCTION UPDATE:
ꜰᴏʀ ꜱɪᴛᴇ ᴛᴏᴜʀ, ʀᴇꜱᴇʀᴠᴀᴛɪᴏɴ, ᴀɴᴅ ᴍᴏʀᴇ ᴅᴇᴛᴀɪʟꜱ, ᴄᴏɴᴛᴀᴄᴛ:
☎ 09430405078
☎ 0916-852-5477
📧dyan.maraon@gmail.com
𝘿𝙔𝘼𝙉 𝙇. 𝙈𝘼𝙍𝘼𝙊𝙉
ᴀᴄᴄʀᴇᴅɪᴛᴇᴅ ʀᴇ ꜱᴀʟᴇꜱᴘᴇʀꜱᴏɴ
ᴘʀᴄ ᴀᴄᴄʀᴇᴅɪᴛᴀᴛɪᴏɴ # 13442
ᴅʜꜱᴜᴅ ᴄᴏʀ ɴᴏ. ʀ7-ᴀ-01/21-0924
| ᴠᴀʟɪᴅ ᴜɴᴛɪʟ ᴅᴇᴄᴇᴍʙᴇʀ 31, 2023
ᴜɴᴅᴇʀ ᴛʜᴇ ꜱᴜᴘᴇʀᴠɪꜱɪᴏɴ ᴏꜰ ᴊᴏɴᴀᴛʜᴀɴ ᴍ. ᴍᴀʀᴀᴏɴ, ʀᴇʙ
ᴘʀᴄ ʟɪᴄ. # 0023648
ᴅʜꜱᴜᴅ ᴄᴏʀ # ᴄᴠʀꜰᴏ-ʙ-12/17-2267
