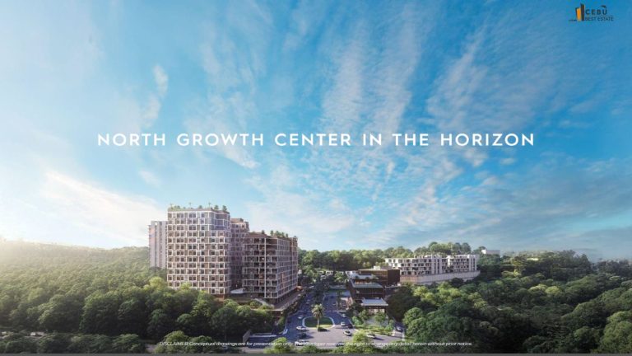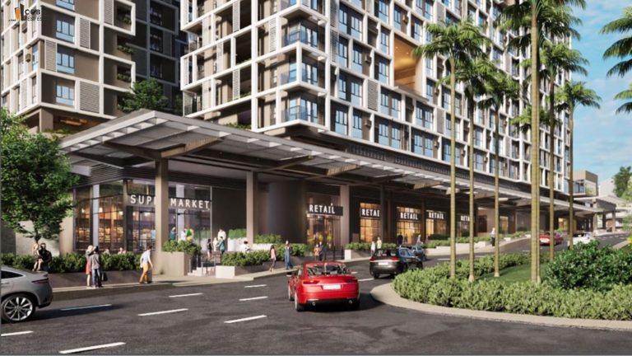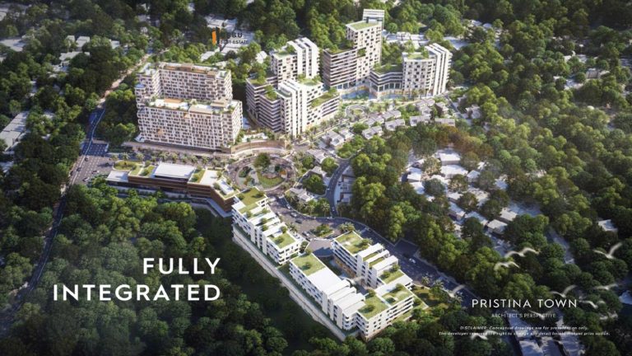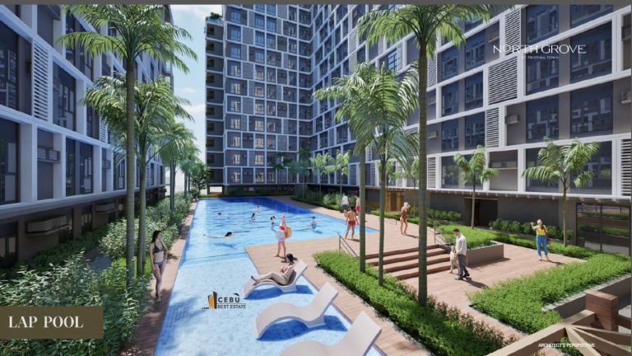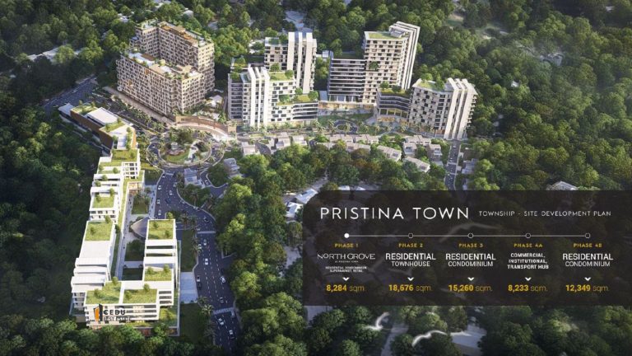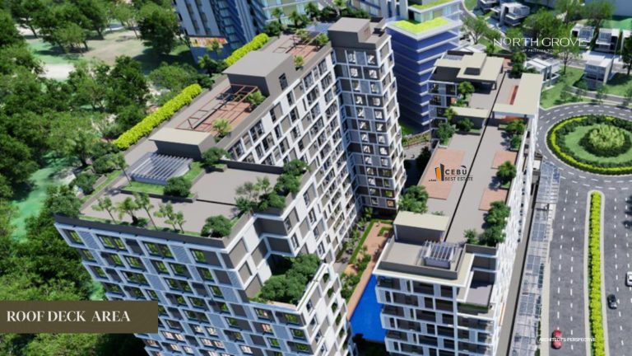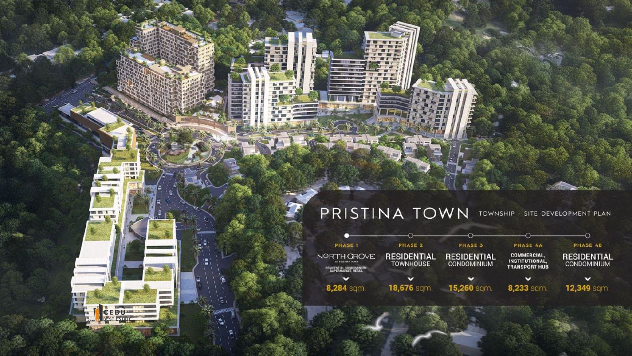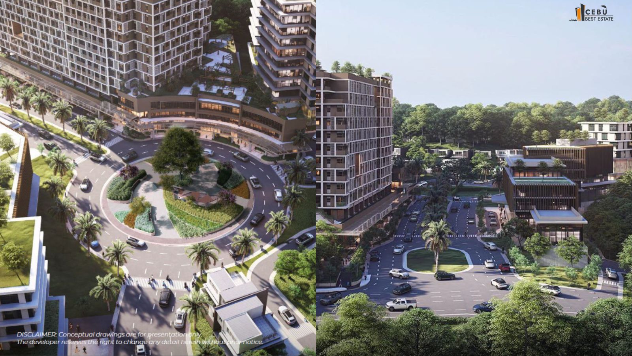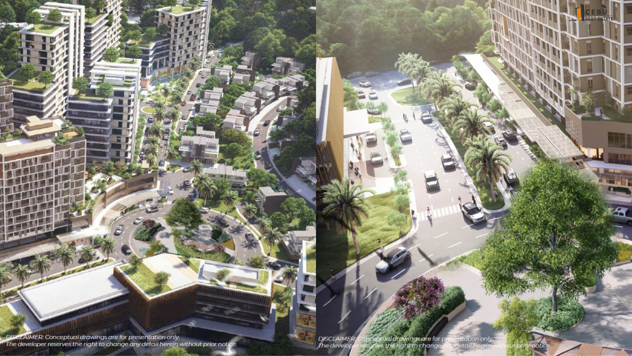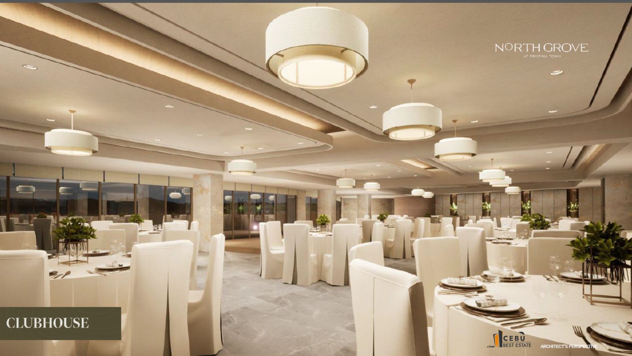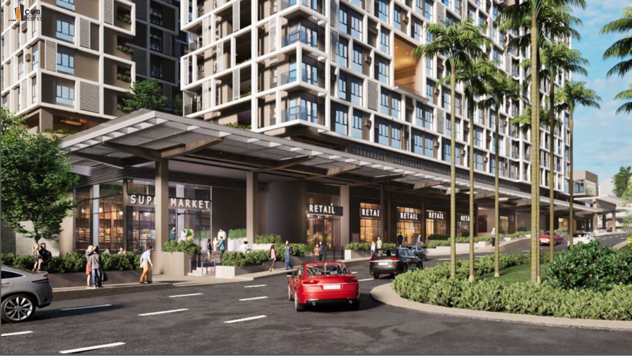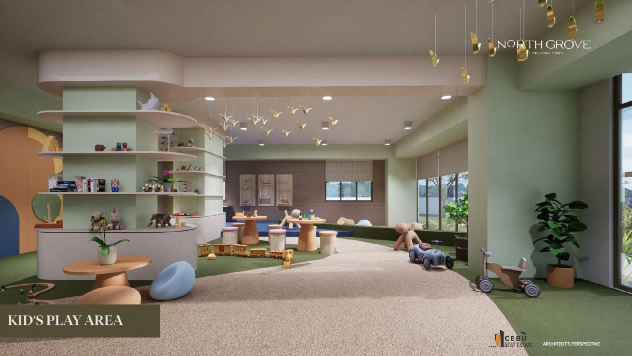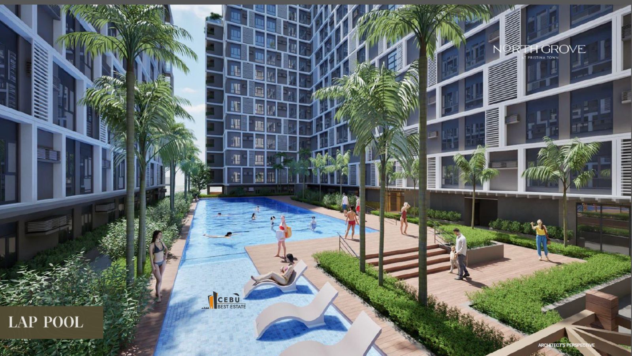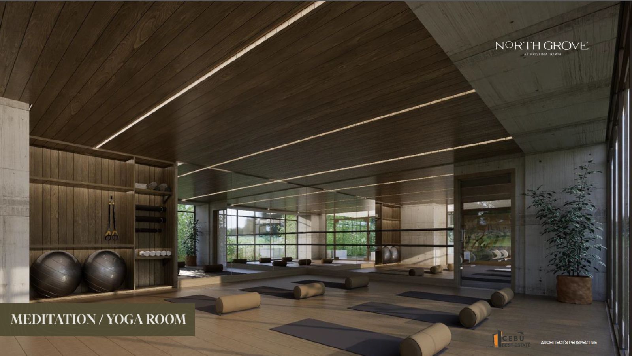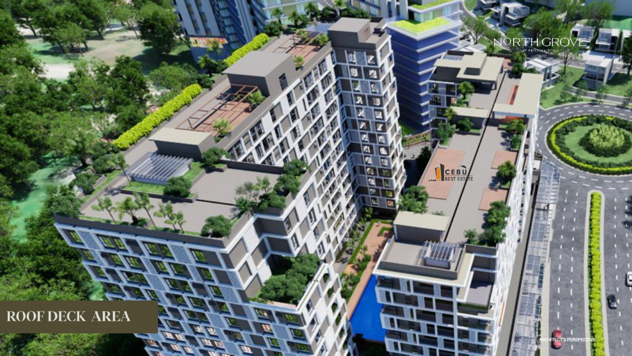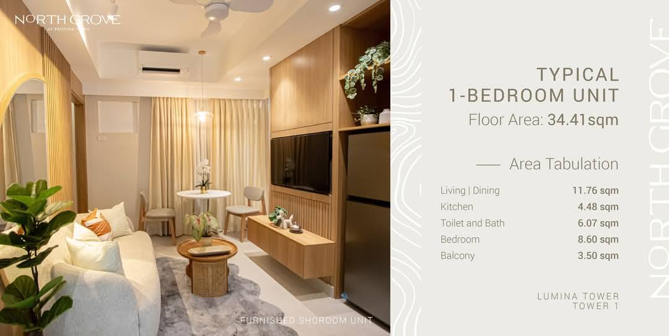NORTH GROVE AT PRISTINA TOWN LUMINA TOWER
North Grove at Pristina Town is a garden-inspired residential township development designed to offer a serene lifestyle, allowing Cebuanos to experience the perfect balance of modern condo living and the soothing tranquility of nature. It provides a peaceful retreat where the comforts of contemporary living meet the calmness of nature’s embrace.
PREMIERE TOWNSHIP
Designed with sustainability, smart design features and highest standard for livability. Pristina Town is a 7.2 Hectare Community. Township includes:
- Phase1 (North Grove): Composed of Residential Condominium, Supermarket, and Retails with 8,284 sq.m.
- Phase 2 (Residential Townhouses): 1.8 hectares
- Phase 3 (Residential Condominium): 1.5 hectares
- Phase 4A (Commercial, Institutional, Transport Hubs): 8,233 sq.m.
- Phase 4B (Residential Condominium): 1.2 hectares
NORTH GROWTH CENTER VISION:
North Growth Center is envisioned to transform the Northern part of Cebu City into a dynamic growth hub that integrates sustainable urban development, economic vitality and inclusive community living.
DESIRED OUTCOMES:
- MULTI-MODAL PUBLIC TRANSPORTATION: Urban Connectivity & Infrastructure through transportation links and implementation of smart infrastructure to manage traffic.
- CIVIC CENTER: Government & Community Development by strengthening local governance capacity.
- RESIDENTIAL-COMMERCIAL DISTRICTS: Establishment of townships, mixed use urban hub that promotes sustainable urban living, entrepreneurial growth and inclusive community life.
UPCOMING INFRASTRUCTURES:
- BANTAL Road Widening & Concreting
- Cebu Bus Rapid Transit (CBRT)
- Metro Cebu Expressway
- Mass Rapid Transit Line
- Designated Public Transportation Lay-bys
PROGRESSIVE AND FUTURE-READY DEVELOPMENTS:
- Residential
- Commercial
- Institutional
- Transport Hub
- Pocket Parks
DESIGN:
- Transpo Hub
- Pedestrian Accessibility
- Bikeability
- Access Points
- Security System
- Parking system
- Facilities Management System (efficiency monitoring)
- Proximity to Key Establishments
- Sanitation Control Management
- Culture-Inspired Design
INFRASTRUCTURE SUPPORT
- Stand Alone Open Malls
- Support Retails
- Open Spaces
- Event Spaces
- Residential Condominiums
- Residential Subdivision
- Educational Institution
SUSTAINABLE AND GREEN FEATURES:
- GENEROUS GREEN SPACES:
– Pocket Parks strategically spread across the township
– Preservation of native trees in the township - EARTH-SAVING INITIATIVES:
– Smart programmable street lights for less energy consumption
– Systemized reuse of water catchment volume for general irrigation of township - FLOOD-MITIGATION TECHNOLOGY:
– Detention pond - SOLID WASTE MANAGEMENT:
– Provision of centralized material recovery facility and per locator MRF
– Proper segregation is mandatory to each locator that follows the deed of restriction
– Strict implementation of recycling programs at the township
SMART COMMUNITY FEATURES:
- PROVISION OF WIDE BIKE LANES, SIDEWALKS & PLANTING STRIPS:
– Promote Walkability and encourage cycling in order to contribute to reduction of carbon emissions from the transport sector
– Generous sidewalks, planting strips and wide bike lanes to promote sustainability - TRANSPORTATION HUB:
– Transport Hub near commercial district with dedicated lay-by - PROMOTION OF OPEN SPACES
– Development features with special attention to provision of generous open spaces intended for leisure and outdoor activities. - SMART CITY FEATURES:
– Full underground cabling distribution system (power and auxiliaries)
– 24/7 Security and surveillance systems
NORTH GROVE AT PRISTINA TOWN:
The development features two distinctive towers, Lumina and Terra, thoughtfully crafted to blend harmoniously with the natural surroundings. These towers symbolize the balance between contrasts, creating living spaces where diverse lifestyles can coexist and thrive.
Come home to Elevated Garden Living!
LOCATION AND ACCESSIBILITY:
North Grove is integrated within the prestigious Pristina Town, an emerging township development located in a prime address that aims to build distinctive high-quality communities that offer lasting value for its stakeholders and shape the future centered on forward-thinking and constant connection.
- 1.3 km to Cebu International School
- 1.5 km to Tabor Hills
- 1.3km to Maria Montessori International School
- 1.6km to Robinsons Supermarket Talamban Time Square
- 1.7km to Cebu North General Hospital
- 1.71km to San Isidro Parish Church
- 2.5km to Gaisano Grand Talamban
- 2.9km to Sacred Heart Ateneo De Cebu
- 3.3km to D’Family Park
- 3.6km to University of San Carlos – Talamban Campus
– 1 Bus ride to Ayala Mall, IT Park & Colon
PROJECT DETAILS:
- 12 Floors
- Studio – 386 Units
- One-Bedroom – 63 Units
- Parking – 87 Slots
- 16 Floors
- Studio – 643 Units
- Parking: 100 Slots
FEATURES:
- Retail Spaces
- Separate & independent residential lobbies per tower
- Multiple passenger elevators per tower
- Inter-connected amenity/communal areas
- Dedicated pedestrian drop zones per tower
- Podium level retail and residential parking
- Sky Garden Decks
- Combinable units
- Large windows for Lumina Tower
- Unit Balconies (all 1 Bedroom units & Selected studio units of Lumina Tower)
- Hybrid (window/split) accu provisions for all 1 Bedroom Units & selected studio units of Lumina Tower
- Garbage Holding room per residential Floor
- 100% back-up power
- 24/7 Security system
- Property management services
PREMIER GARDEN AMENITIES:
SHARED AMENITIES:
- Walkway
- Wet Chaise Lounge
- Lap Pool
- Kiddie Pool
- Pool Deck
- Outdoor Shower
- Multipurpose Deck
- Seatwall
- Kids Play Area
- Mother’s Watch
- Fitness Station
- Yoga Station
- Seating Area
- Access Ramp
- Lounging Area
- Pocket Garden
RETAIL SPACES:
Podium Type Retail Area with an expansive 1,800 sq.m. Supermarket Area and 1,908 sq.m. potential space for fresh concepts that residents will enjoy.
LIVING SPACES
Designed to provide residents with generous access to both nature and urban conveniences – all within a serene environment that fosters a well-balanced lifestyle.
LUMINA TOWER AMENITIES & FACILITIES:
Lumina Tower has expansive green space, lower floor density and exclusive premier garden amenities. Design takes inspiration from the light coastal palette and the sweeping forms that are created when light meets waters.
Exclusive Premier Amenities include:
- Lobby
- Fitness Gym
- Game Room
- Zen Garden
- Sky Garden Deck
- Lounge Deck
- Multi-Purpose Deck
UNIT DETAILS AND FEATURES:
Residential Units offered are Studio, One-Bedroom Units and One Bedroom Garden Units ranging from 24 to 35.14 sq.m with full height windows.
- Painted walls, partition and ceiling
- Vinyl plank flooring (1 BR Unit – Bedroom Area)
- Homogeneous tiles (Kitchen l Dining l Living)
- Non-slip ceramic tiles (T&B Balcony)
- Complete T&B fixtures with shower heater power provision only
- Full height window
- Kitchen base cabinets only with granite countertop
- Provision for kitchen exhaust
- Fire smoke detector and suppression system
- Hybrid (window/split) ACCU provisions
- Telephone, internet ready and CATV
PRICE AND SAMPLE COMPUTATION THROUGH BANK FINANCING:
LUMINA STUDIO UNIT:
FLOOR AREA: 24 sq.m.
TOTAL CONTRACT PRICE: PHp 5,457,780.00
RESERVATION FEE: PHp 30,000.00
♠ 12% DP on TCP net of Reservation Fee spread over 60 months:
- Php 10,500.00/month
♠ 88% Balance thru BANK FINANCING upon turnover of the unit:
- Php 4,797,780.00
LUMINA ONE-BEDROOM UNIT WITHOUT PARKING
FLOOR AREA: 32.51 sq.m.
TOTAL CONTRACT PRICE: PHp 7,326,180.00
RESERVATION FEE: PHp 30,000.00
♣ 12% DP on TCP net of Reservation Fee spread over 60 months:
- PHp 14,200.00/month
♠ 88% Balance thru BANK FINANCING upon turnover of the unit:
- PHp 6,444,480.00
NORTH GROVE AT PRISTINA TOWN VISUAL PRESENTATION:
ꜰᴏʀ ꜱɪᴛᴇ ᴛᴏᴜʀ, ʀᴇꜱᴇʀᴠᴀᴛɪᴏɴ, ᴀɴᴅ ᴍᴏʀᴇ ᴅᴇᴛᴀɪʟꜱ, ᴄᴏɴᴛᴀᴄᴛ:
☎ 0943-040-5078
☎ 0968-856-4171
𝘿𝙔𝘼𝙉 𝙇. 𝙈𝘼𝙍𝘼𝙊𝙉
ᴀᴄᴄʀᴇᴅɪᴛᴇᴅ ʀᴇ ꜱᴀʟᴇꜱᴘᴇʀꜱᴏɴ
ᴘʀᴄ ᴀᴄᴄʀᴇᴅɪᴛᴀᴛɪᴏɴ # 13442
ᴅʜꜱᴜᴅ ᴄᴏʀ ɴᴏ. ʀ7-ᴀ-01/21-0924
| ᴠᴀʟɪᴅ ᴜɴᴛɪʟ ᴅᴇᴄᴇᴍʙᴇʀ 31, 2025
ᴜɴᴅᴇʀ ᴛʜᴇ ꜱᴜᴘᴇʀᴠɪꜱɪᴏɴ ᴏꜰ ᴊᴏɴᴀᴛʜᴀɴ ᴍ. ᴍᴀʀᴀᴏɴ, ʀᴇʙ
ᴘʀᴄ ʟɪᴄ. # 0023648
ᴅʜꜱᴜᴅ ᴄᴏʀ # ᴄᴠʀꜰᴏ-ʙ-12/17-2267
