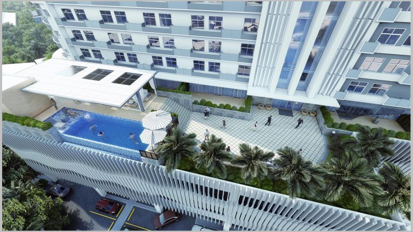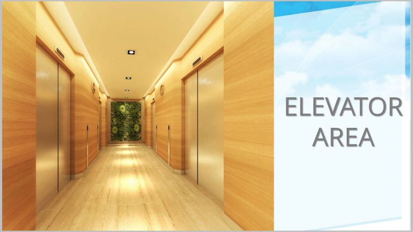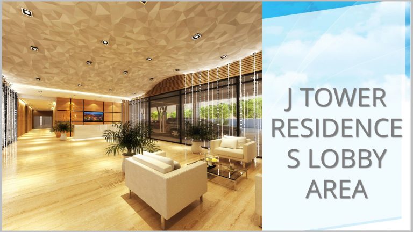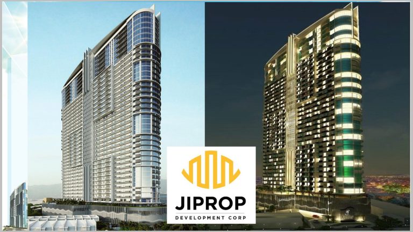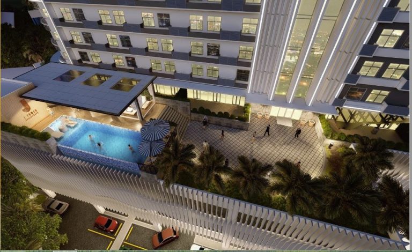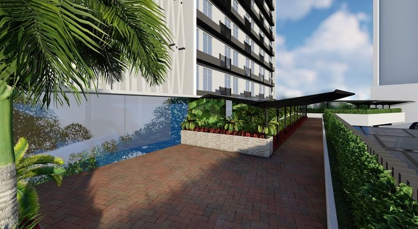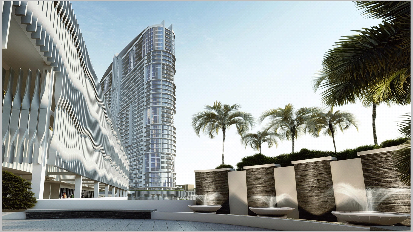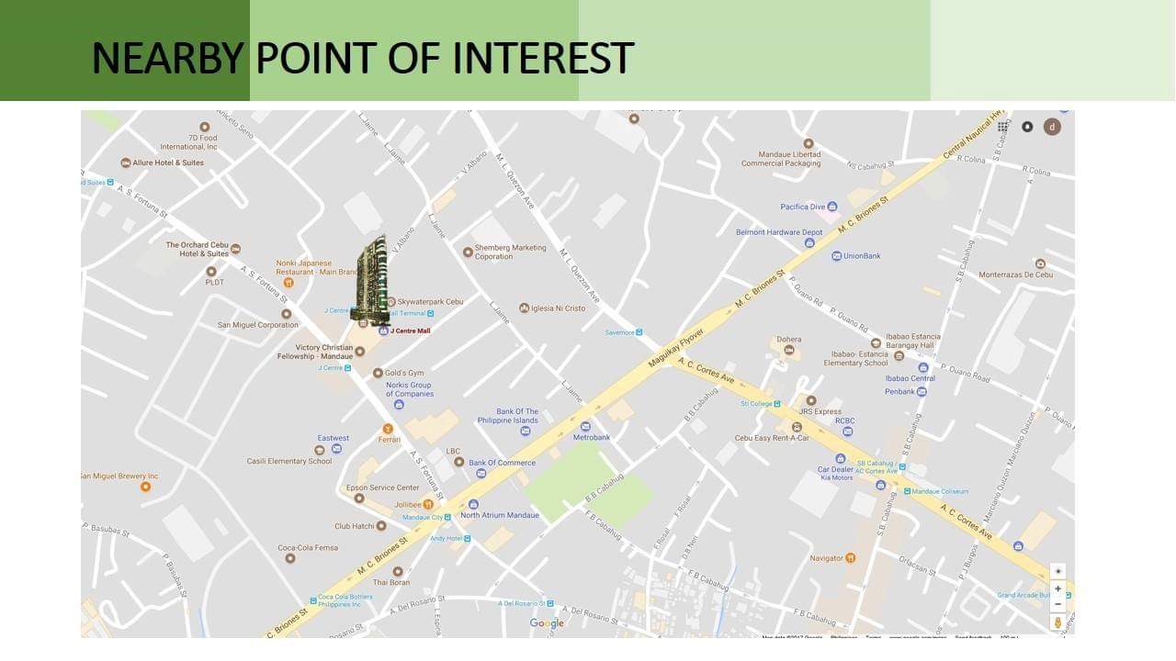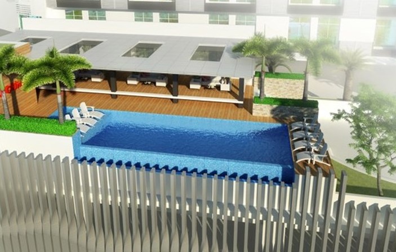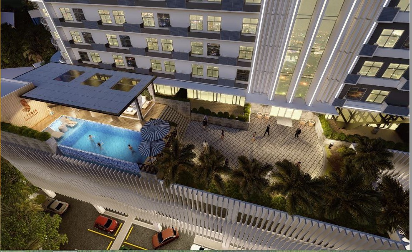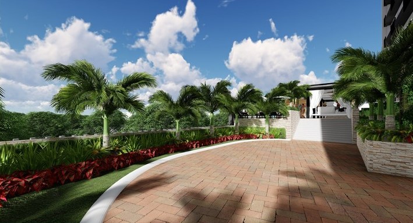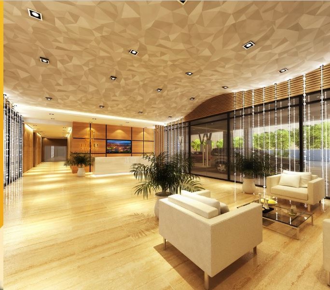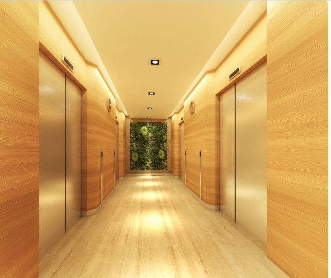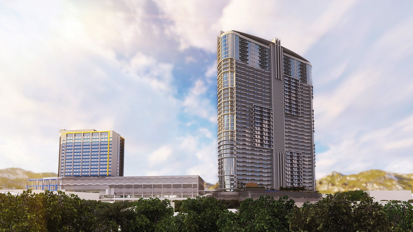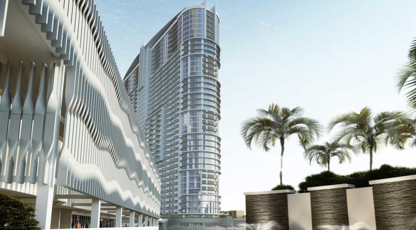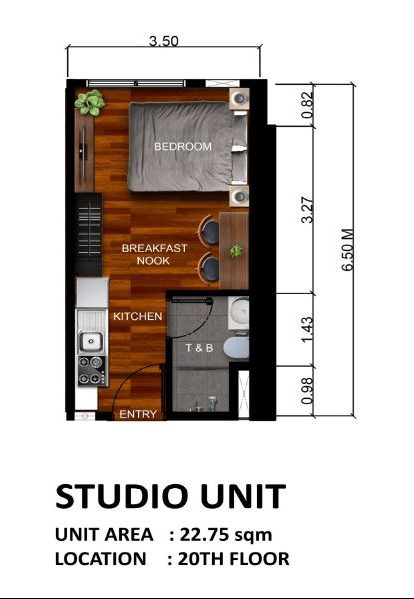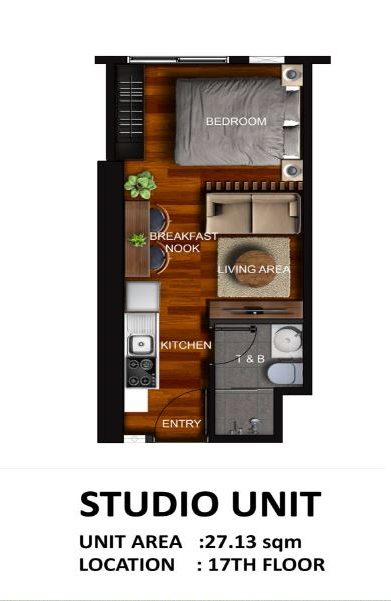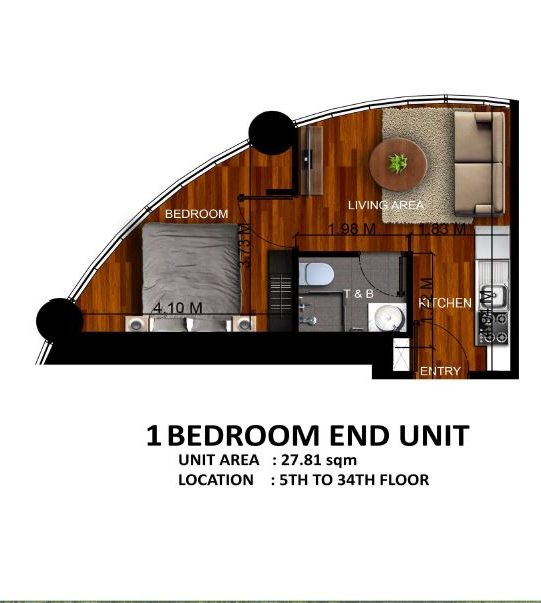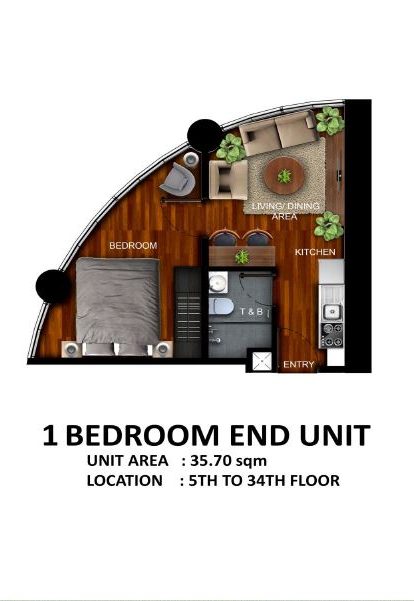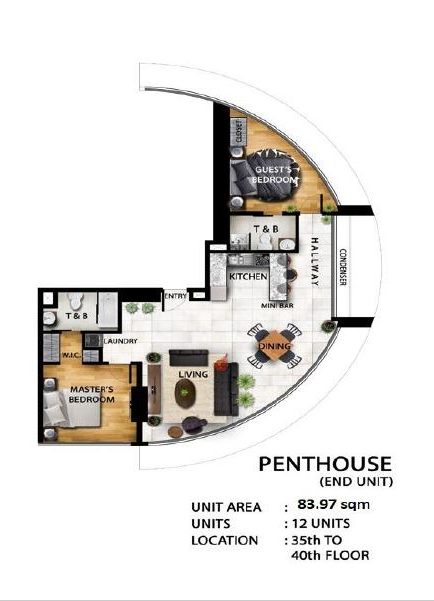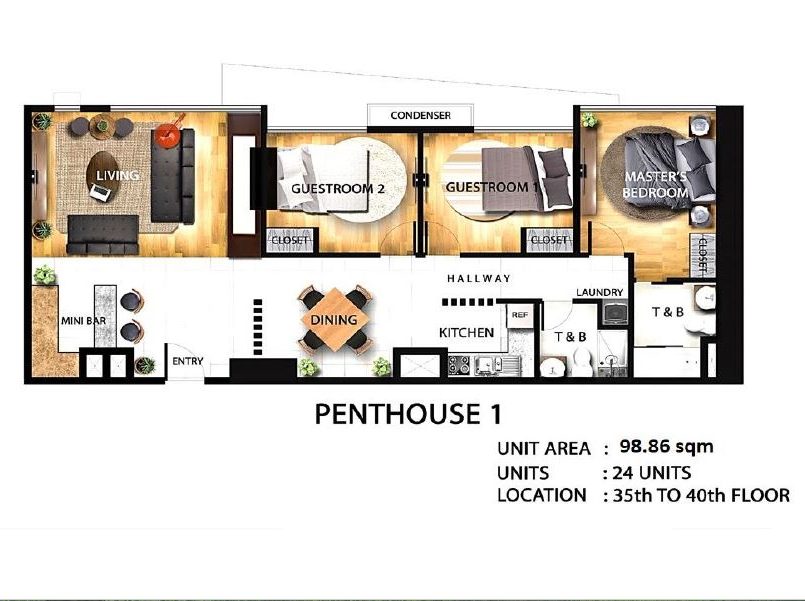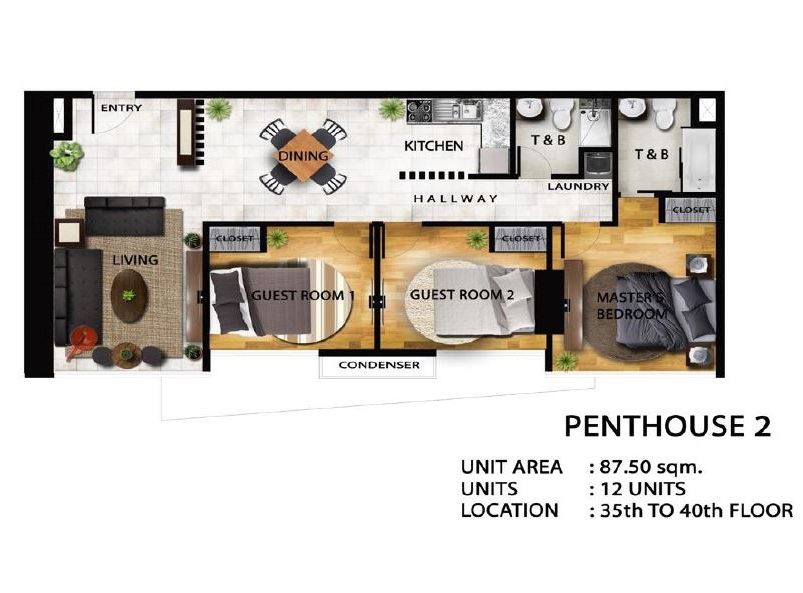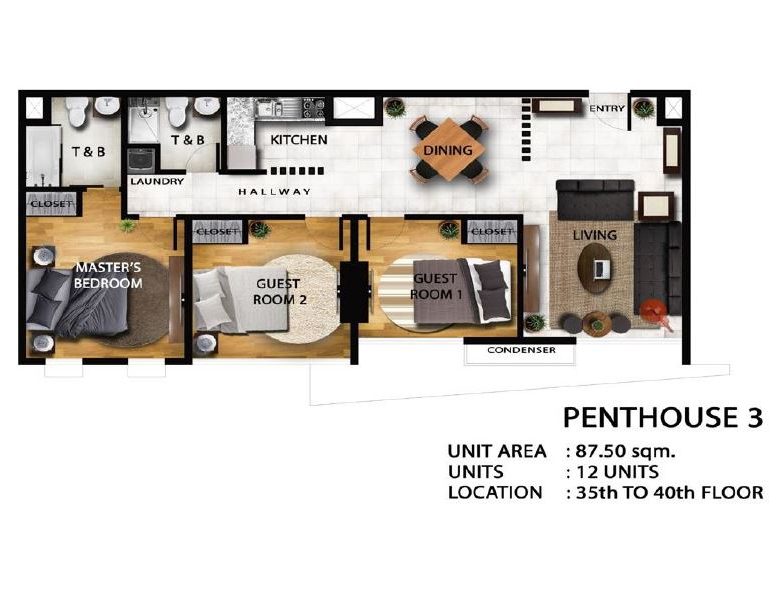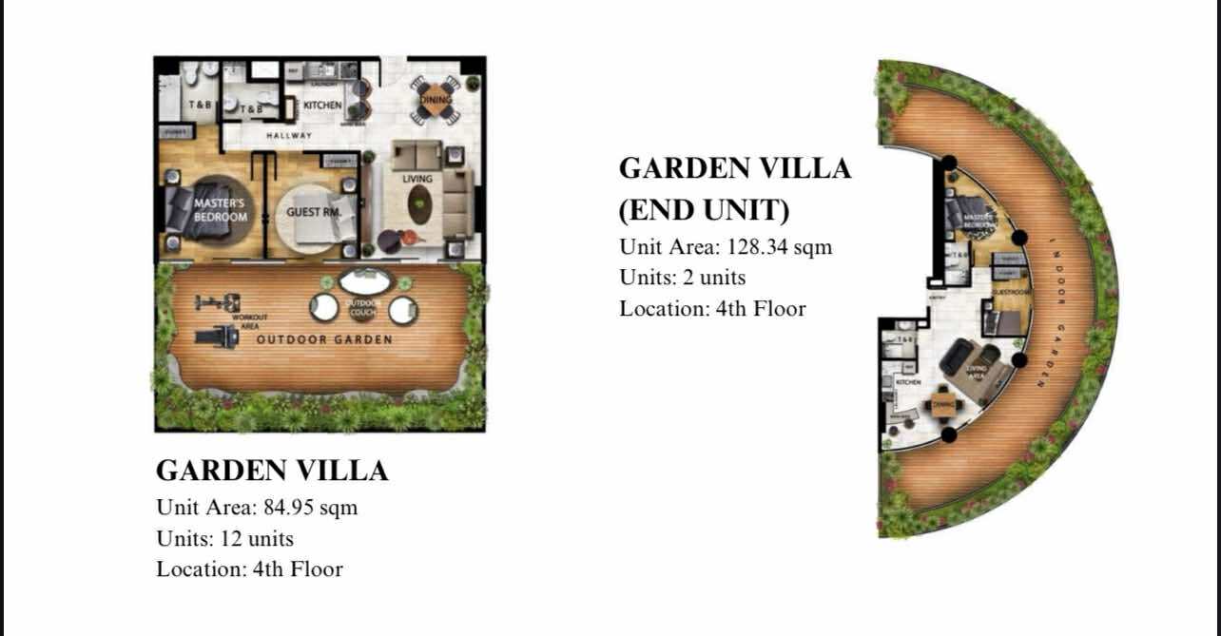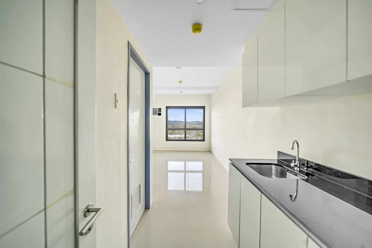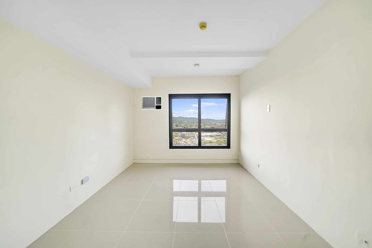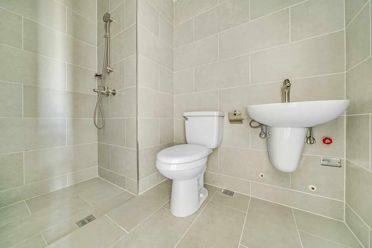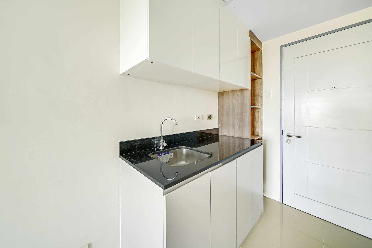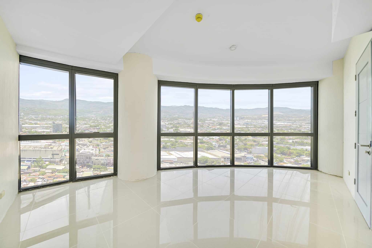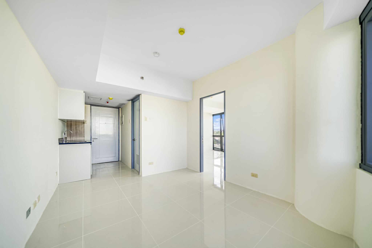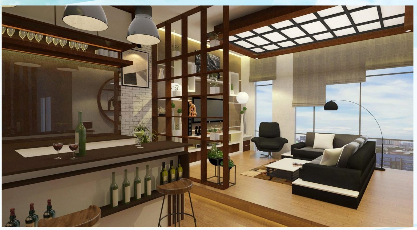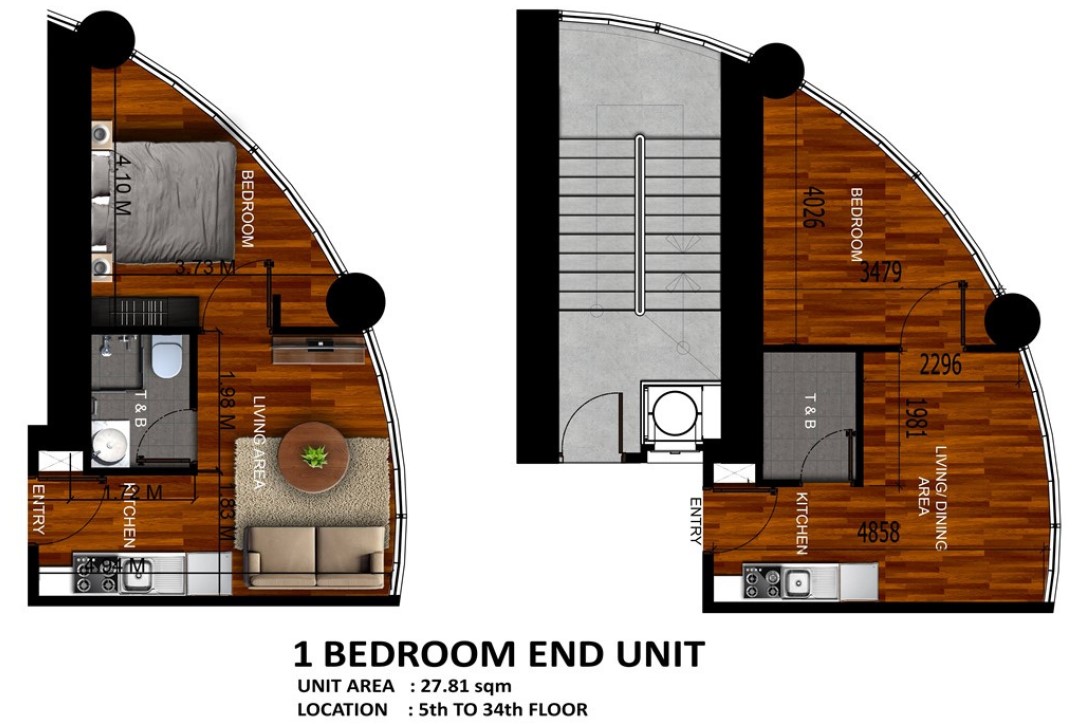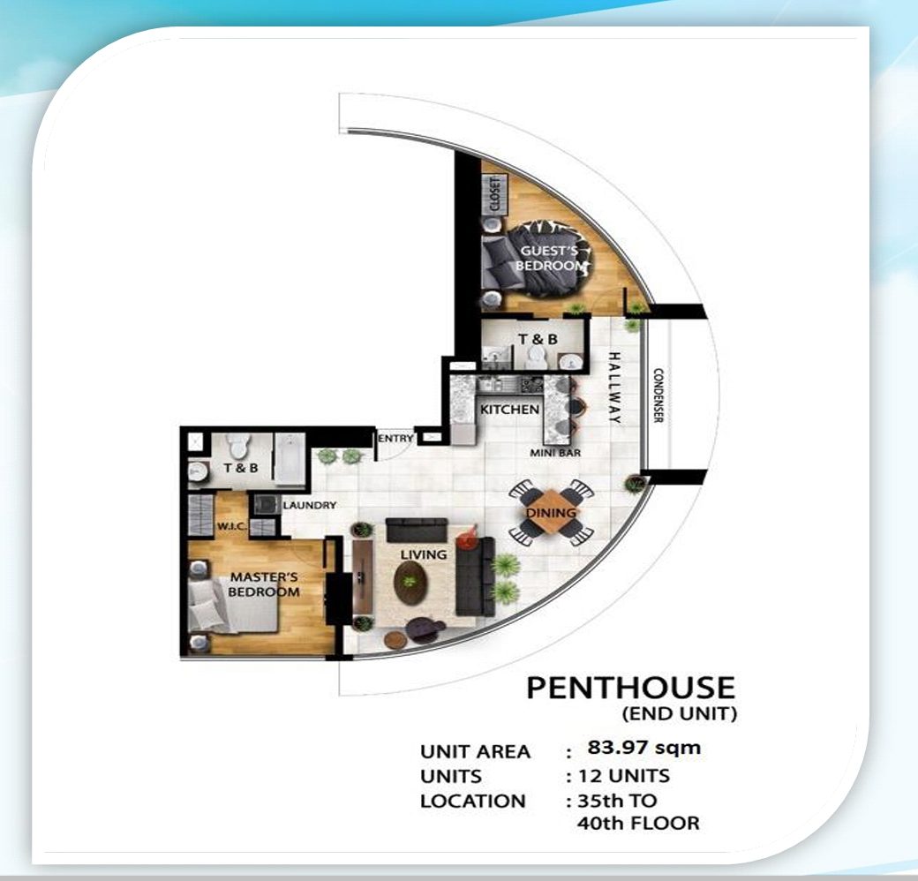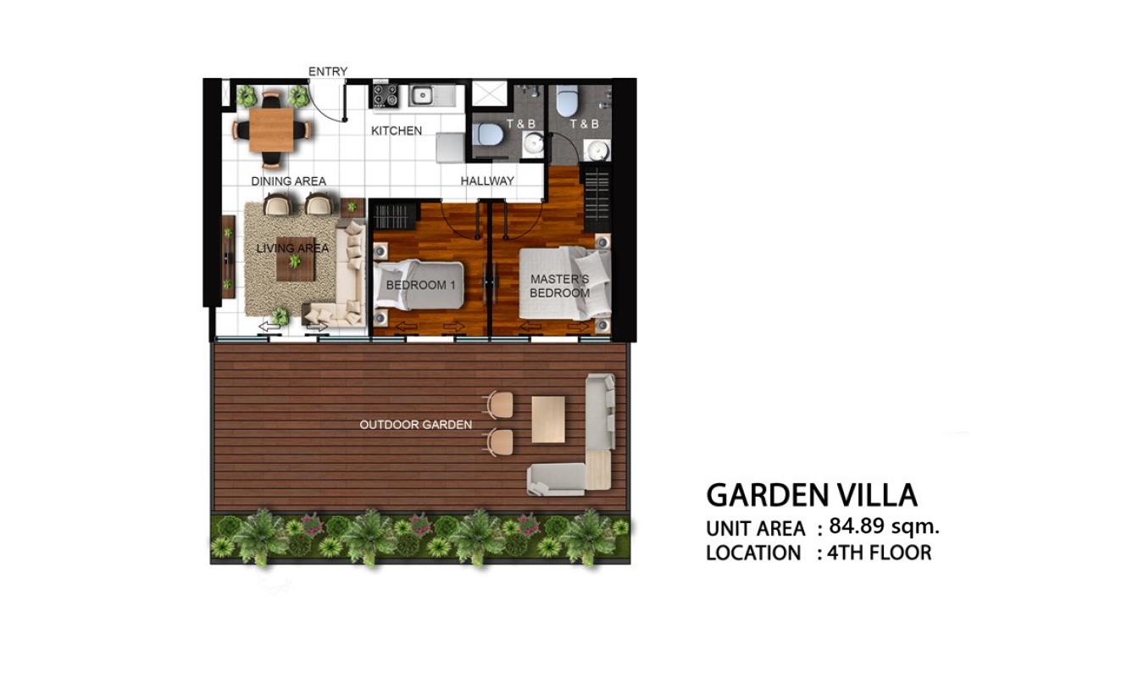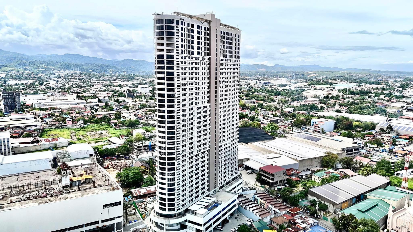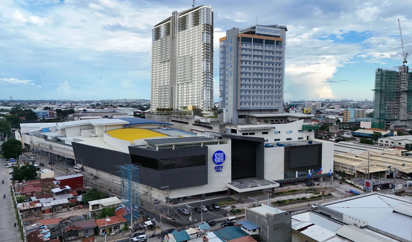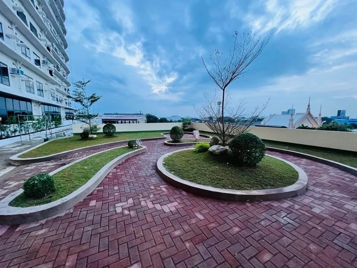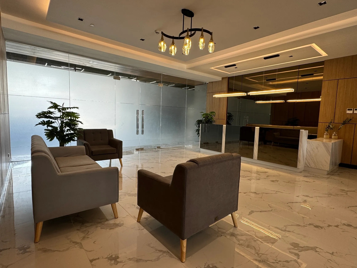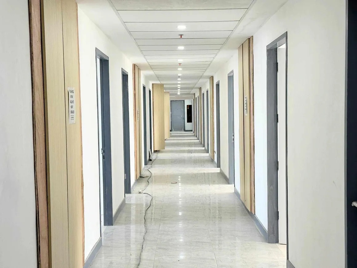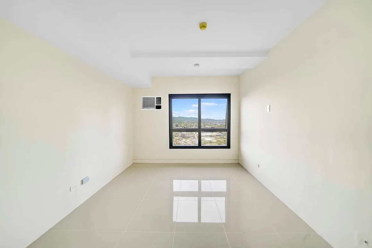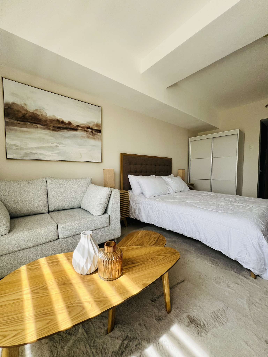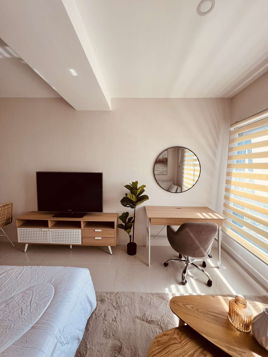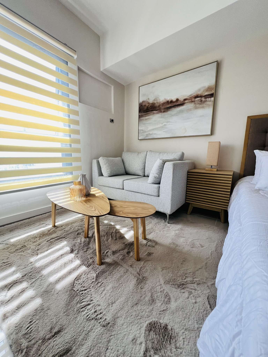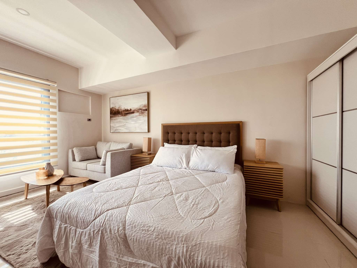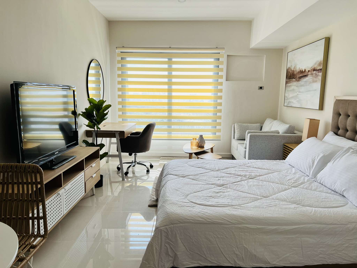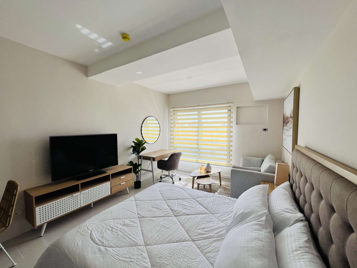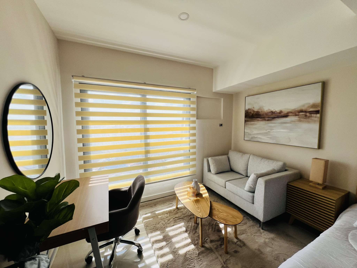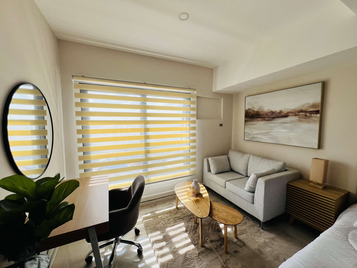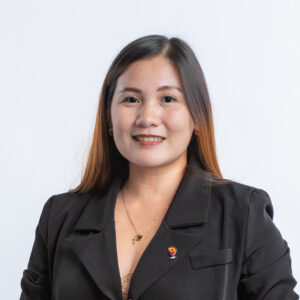J TOWER RESIDENCES AT THE HEART OF CEBU
J TOWER RESIDENCES will not be just another condominium but an iconic landmark where all units will have their own unique unobstructed view to the landscape around it.
It is the first in Mandaue where we truly believe where friends will grow, families will bond, communities will flourish, and living will continue to be a lifestyle. Developed by JIPROP DEVELOPMENT CORPORATION owned by Justin Uy – Owner & Developer of Profood International Inc& JPark Island Resort.
SOON TO RISE in A.S. Fortuna, Mandaue City – the Heart & Soul of Cebu!
Sky-High
It will be the tallest building in Mandaue City. The fourth floor will have 14 garden villa units while the fifth up to the 34th levels will house 1,200 studio units. The 35th floor up to the 40th will house 60 penthouse units. It will be an iconic landmark in vertical development bringing exceptional standards in leisure living, lifestyle, shopping, and an exciting community where proximity is a privilege. It is all about requiring “less time to commute” by being close proximity and being connected with all amenities that J Centre Mall can offer such as grocery, restaurants, shopping, gold’s gym, sky waterpark and all essential government services.
Time is the most valuable commodity in our life.
Site Analysis
Air can flow through naturally around the tower with smooth & flowing shape. It is oriented to catch the breeze and direct it around the tower to maximize the air flow on site.
PROJECT SUMMARY:
- 40-Storeys
- 5,672 sq.m.
- 1,274 Total Units
- 500 Full Parking Spaces
LOCATION AND ACCESSIBILITY:
- Stone-thrown away to SM City JMall
- 3 minutes ride to ACLC College Mandaue (approx. 1.2km)
- 5 minutes ride to Oakridge Business Park (approx. 2km)
- 6 minutes ride to Universy of Cebu – Banilad (approx. 3.2km)
- 8 minutes ride to University of San Carlos – Talamban (approx. 3.5km)
- 4 minutes ride to Mandaue Public Market (approx. 1.3km)
- 6 minutes ride to Parkmall
- 5 minutes ride to Chong Hua Hospital Mandaue (approx. 2.1 km)
- 6 minutes ride to UCMED (approx. 2.4km)
- 10 minutes ride to Cebu IT Park (approx. 4.4 km)
- 15 minutes ride to Mactan International Airport (approx. 7.7km)
AMENITIES & FACILITIES:
- Infinity Pool
- Zen Garden
- Garden Fitness | Jogging Path
- Covered Clubhouse
- Retail Podium
- Gym
BUILDING FEATURES:
- 8 High Speed Passenger Elevators
- 1 Speed Service Elevator
- 100% Backup Power
- Automatic Transfer System
- Wi-FI
- 24-Hour Security Features
- Fire Protection Features
- Fire Detection & Alarm System & Annunciator
- Sewage Treatment Plant
- Property Management
UNIT TYPES:
- Studio Unit 1:
22.75 sq.m.
(5th to 35th Floor):
780 Units - Studio Unit 2:
27 sq.m.
(5th to 35th Floor)
300 Units - 1-Bedroom 1:
27.81 sq.m.
(5th to 35th Floor)
60 Units - 1-Bedroom 2:
35.70 sq.m.
(5th to 35th Floor)
60 Units - Penthouse 1:
98.86 sq.m.
36th to 40th Floor
24 Units - Penthouse 2:
87.50
36th to 40th Floor
10 Units - Penthouse 3:
87.50
36th to 40th Floor
10 Units - Penthouse 4:
83.97
36th to 40th Floor
10 Units - Garden Villa 1:
84.95 sq.m.
4th Floor
12 Units - Garden Villa 2:
128.34 sq.m.
4th Floor
2 Units
UNIT DELIVERABLE:
- Modern Japanese Concept
- Kitchen Sink with under sink & Overhead Cabinets
- Comfort Room (Lavatory, Shower, 600×600 porcelain floor/300×600 wall tiles)
- Provision for Outlet for Water Heater
- Awning Glass Window
- 600×600 Porcelain Floor Tiles
- Warm Toned Lights
- Lever Type Door Knob
DETAILS AND COMPUTATION:
STUDIO UNIT 1
- FLOOR AREA: 22.75 SQ.M.
- Living/Dining Area
- Kitchen Area
- Bedroom Area
- Toilet & Bath
SAMPLE COMPUTATION THROUGH BANK FINANCING:
LIST PRICE: ₱4,091,764.96
Transfer Charge (TC): ₱245,505.90
Reservation Fee: ₱20,000.00
♠ 10% Down Payment net of Reservation Fee Payable in 24 months without TC: Php 389,176.50
- ₱16,215.69/month
♠ 90% Loanable through Bank Financing: Php 3,682,588.47
- 20 years: Php29,666.68/month (est)
Note: Transfer Charge is not included in this sample computation and MUST BE paid on the 24th Month
STUDIO UNIT 2
- FLOOR AREA: 27.13 SQ.M.
- Living/Dining Area
- Kitchen Area
- Bedroom Area
- Toilet & Bath
SAMPLE COMPUTATION THROUGH BANK FINANCING:
LIST PRICE: ₱4,879,542.13
Transfer Charge (TC): ₱292,772.53
Reservation Fee: ₱20,000.00
♠ 10% Down Payment net of Reservation Fee Payable in 24 months without TC: Php 467,954.21
- ₱19,498.09/month
♠ 90% Loanable through Bank Financing: Php 4,391,587.92
- 20 years: Php35,378.33/month (est)
Note: Transfer Charge is not included in this sample computation and MUST BE paid on the 24th Month
1-BEDROOM UNIT (sold out)
- FLOOR AREA: 27.81 SQ.M.
- Living Area
- Dining Area
- Kitchen Area
- Bedroom 1
- Toilet & Bath
SAMPLE COMPUTATION THROUGH BANK FINANCING:
LIST PRICE: ₱
Transfer Charge (TC): ₱
Reservation Fee: ₱
♠ 10% Down Payment net of Reservation Fee Payable in 24 months without TC: Php
- ₱/month
♠ 90% Loanable through Bank Financing: Php
- 20 years: Php/month (est)
Note: Transfer Charge is not included in this sample computation and MUST BE paid on the 24th Month
PENTHOUSE UNIT DELIVERABLE:
- Modern Japanese Concept
- Kitchen Sink with under sink & Overhead Cabinets
- Comfort Room (Lavatory, Shower, 600×600 porcelain floor/300×600 wall tiles)
- Provision for Outlet for Water Heater
- Glass Wall
- 600×600 Porcelain Floor Tiles
- Warm Toned Lights
- Bedroom Closets
PENTHOUSE 4 UNIT DETAILS
- Penthouse End Unit
- Floor Area: 83.97 sq.m.
- Living Area
- Dining Area
- Kitchen Area
- 2 Toilet & Bath
- 2 Bedrooms
- Laundry Area
SAMPLE COMPUTATION THROUGH BANK FINANCING:
LIST PRICE: ₱20,990,068.93
Transfer Charge (TC): ₱1,259,404.14
Reservation Fee: ₱80,000.00
♠ 10% Down Payment net of Reservation Fee Payable in 24 months without TC: Php 2,049,006.89
- ₱85,375.29/month
♠ 90% Loanable through Bank Financing: Php 18,891,062.04
- 20 years: Php152,185.11/month (est)
Note: Transfer Charge is not included in this sample computation and MUST BE paid on the 24th Month
GARDEN VILLA
- Modern Japanese Concept
- Kitchen Sink with under sink & Overhead Cabinets
- Comfort Room (Lavatory, Shower, 600×600 porcelain floor/300×600 wall tiles)
- Provision for Outlet for Water Heater
- Glass Wall
- 600×600 Porcelain Floor Tiles
- Warm Toned Lights
- Bedroom Closets
GARDEN VILLA 1 UNIT DETAILS:
- Floor Area: 84.89 sq.m.
- Living Area
- Dining Area
- Kitchen Area
- Master Bedroom with Toilet & Bath
- Common Toilet & Bath
- Bedroom 2
- Outdoor Garden
SAMPLE COMPUTATION THROUGH BANK FINANCING:
LIST PRICE: ₱17,889,673.51
Transfer Charge (TC): ₱1,073,380.41
Reservation Fee: ₱100,000.00
♠ 10% Down Payment net of Reservation Fee Payable in 24 months without TC: Php 1,688,967.35
- ₱70,373.64/month
♠ 90% Loanable through Bank Financing: Php 16,100,706.16
- 20 years: Php129,706.19/month (est)
Note: Transfer Charge is not included in this sample computation and MUST BE paid on the 24th Month
UPDATE:
DRESSED UP STUDIO UNIT:
ꜰᴏʀ ꜱɪᴛᴇ ᴛᴏᴜʀ, ʀᴇꜱᴇʀᴠᴀᴛɪᴏɴ, ᴀɴᴅ ᴍᴏʀᴇ ᴅᴇᴛᴀɪʟꜱ, ᴄᴏɴᴛᴀᴄᴛ:
☎ 09688564171
☎ 09430405078
𝘿𝙔𝘼𝙉 𝙇. 𝙈𝘼𝙍𝘼𝙊𝙉
ᴀᴄᴄʀᴇᴅɪᴛᴇᴅ ʀᴇ ꜱᴀʟᴇꜱᴘᴇʀꜱᴏɴ
ᴘʀᴄ ᴀᴄᴄʀᴇᴅɪᴛᴀᴛɪᴏɴ # 13442
ᴅʜꜱᴜᴅ ᴄᴏʀ ɴᴏ. ʀ7-ᴀ-01/21-0924
| ᴠᴀʟɪᴅ ᴜɴᴛɪʟ ᴅᴇᴄᴇᴍʙᴇʀ 31, 2023
ᴜɴᴅᴇʀ ᴛʜᴇ ꜱᴜᴘᴇʀᴠɪꜱɪᴏɴ ᴏꜰ ᴊᴏɴᴀᴛʜᴀɴ ᴍ. ᴍᴀʀᴀᴏɴ, ʀᴇʙ
ᴘʀᴄ ʟɪᴄ. # 0023648
ᴅʜꜱᴜᴅ ᴄᴏʀ # ᴄᴠʀꜰᴏ-ʙ-12/17-2267
