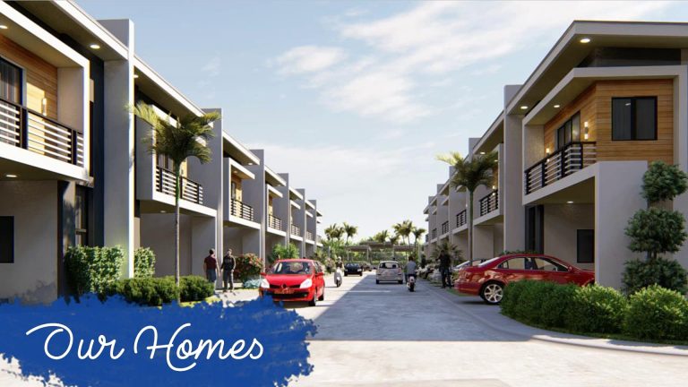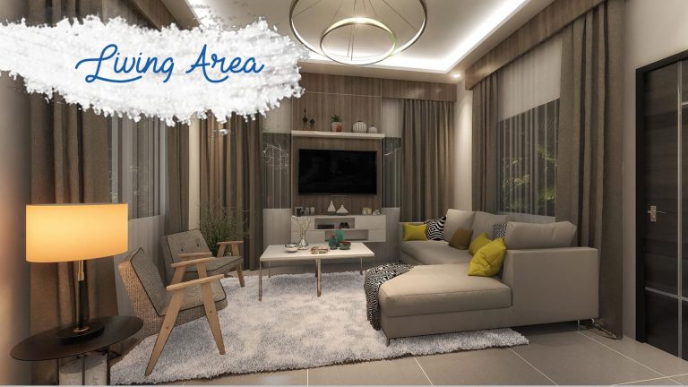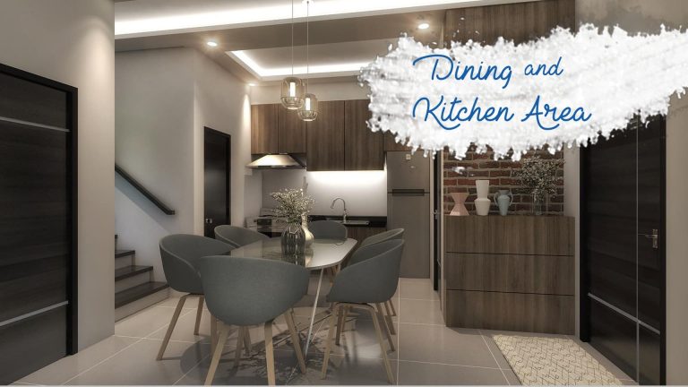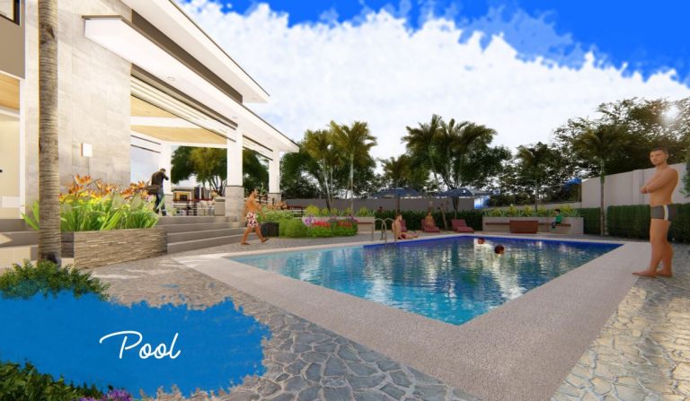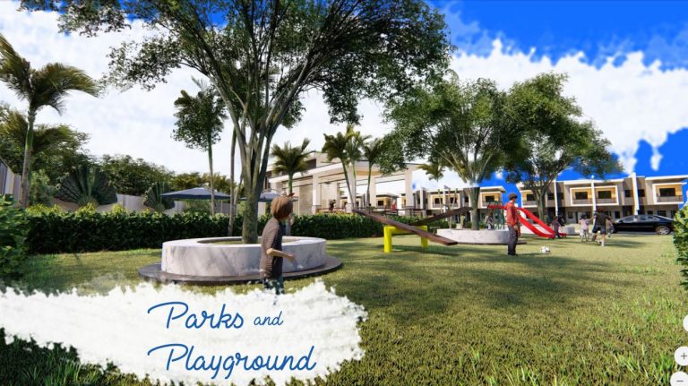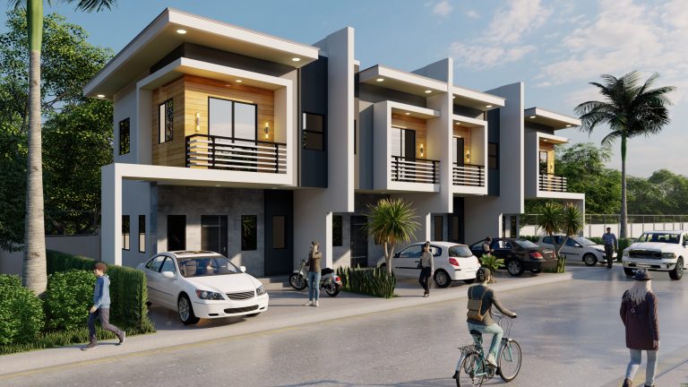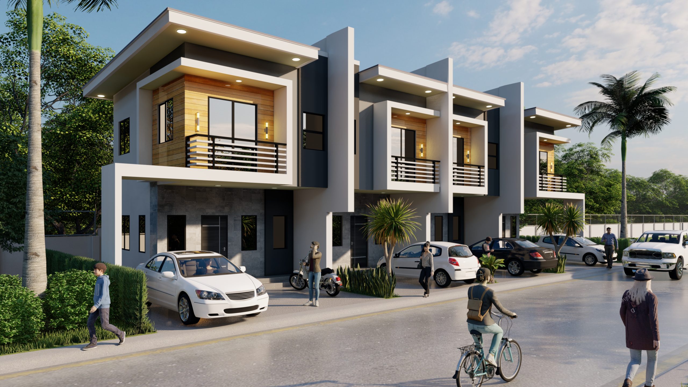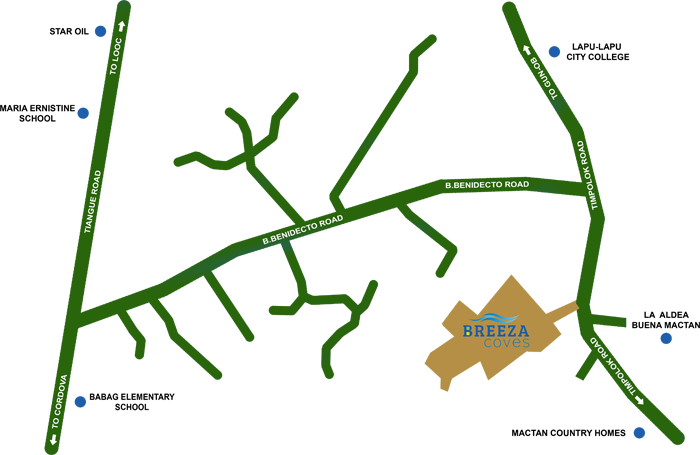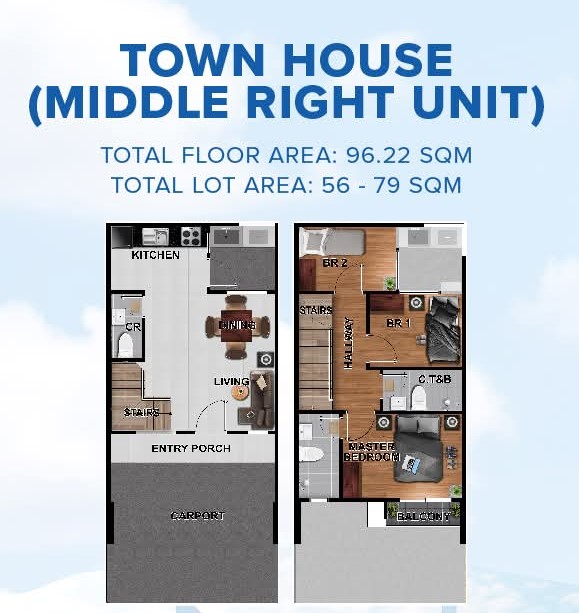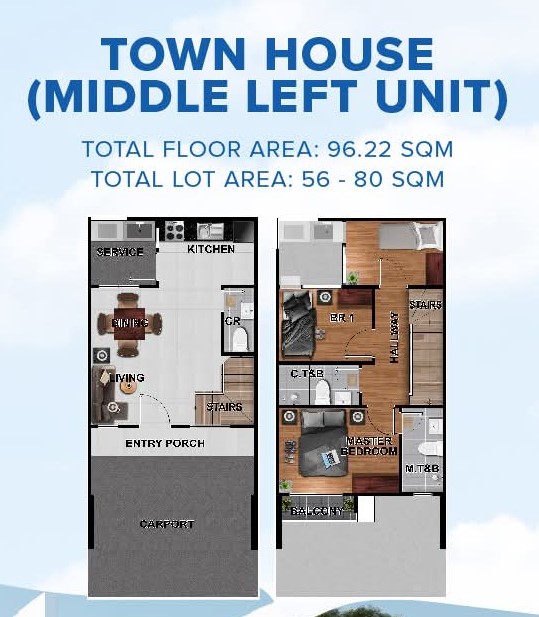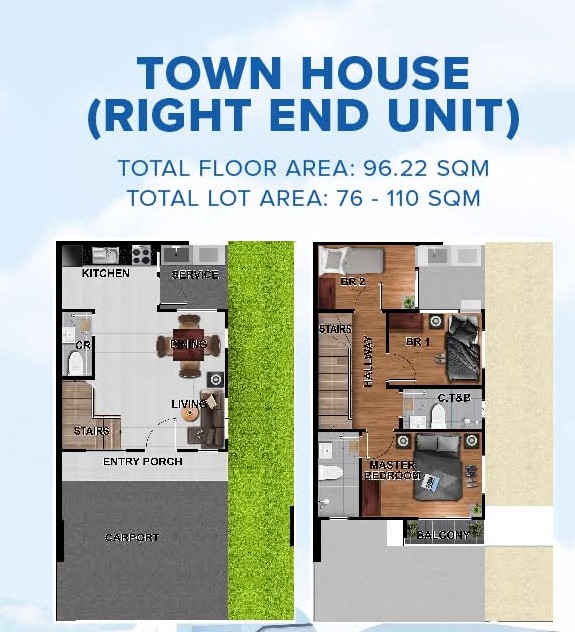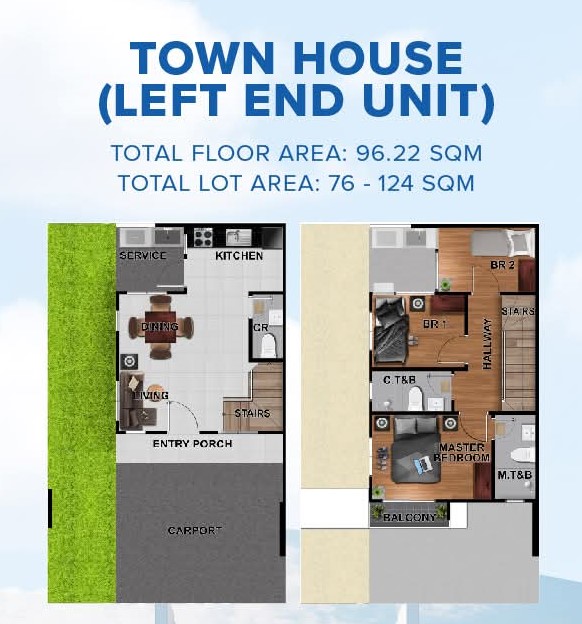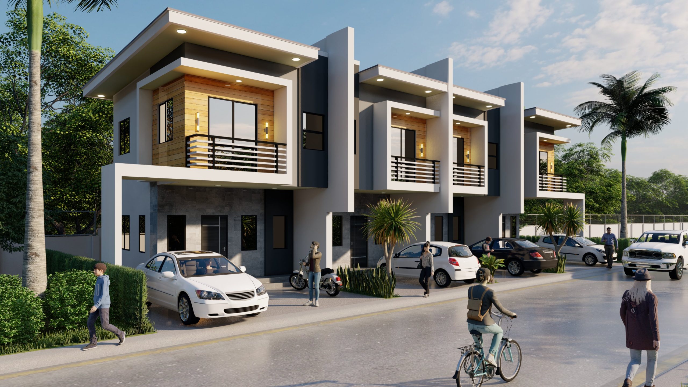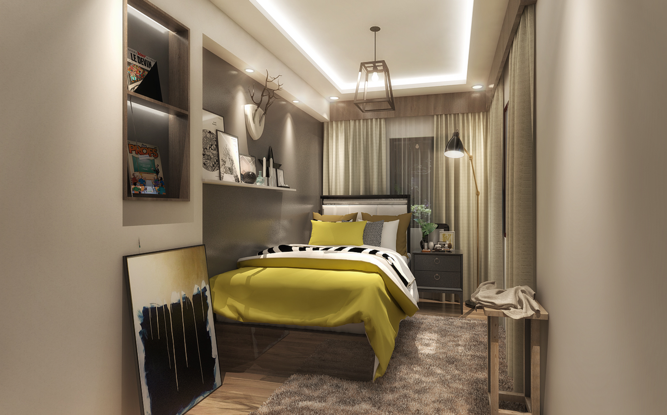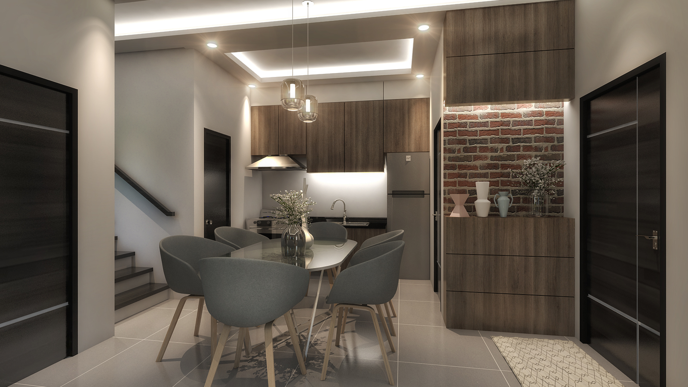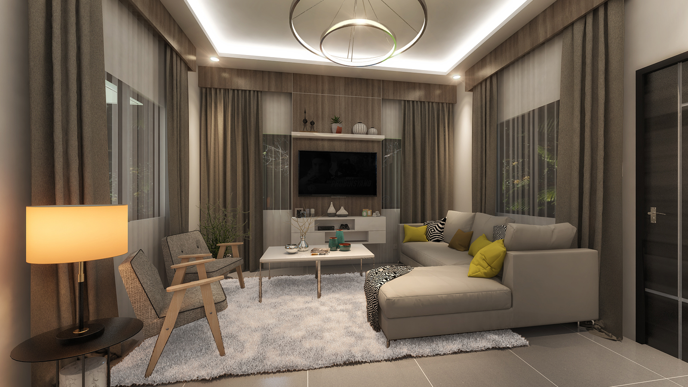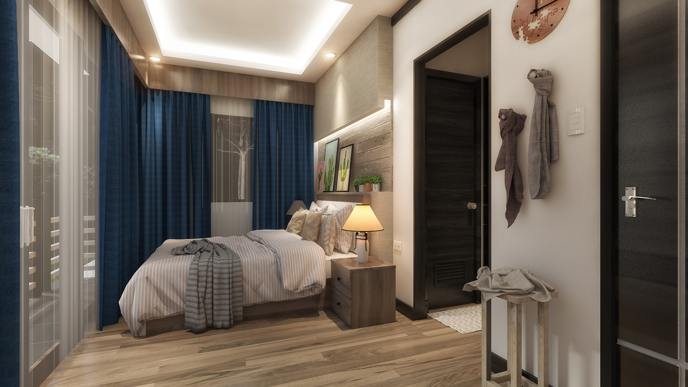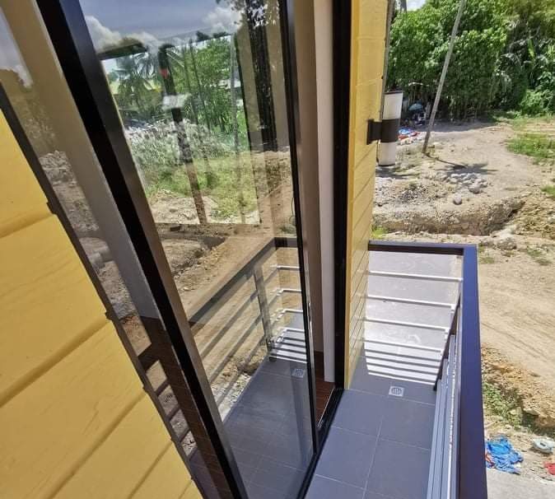BREEZA COVES MACTAN PHASE 2
Breeza Coves Mactan is a new subdivision soon to rise in Timpolok Rd., Babag 1, Lapu-Lapu City.
Part of the series of Breeza communities in Mactan, Breeza Coves is one of the second projects under this umbrella. It sits on a 1.36- hectare lot in Barangay Babag, Lapu-Lapu City. Upholding its brand of offering a low-density community, the residential community will have homes that are designed to be bigger than the first Breeza project.
Located in the Historic Resort Resort City, which is known for its first-class resorts and hotels, Breeza Coves offers the same luxury with its array of amenities and facilities such as a clubhouse, parks and playgrounds, and a pool.
Exceed Your Dream Home Expectations.
It is a low-density community with wide open spaces, Breeza merges exclusivity and comfort.
Breeza Coves Mactan can be more than dreams come true. It’s island living is above and beyond.
It’s time to dream even bigger-enjoy generously cut lots and more floor spaces with Breeza Coves Mactan.
ACCESSIBILITY & LANDMARKS:
Breeza Coves Mactan is situated at Timpolok Road, Brgy. Babag 1, Lapu-Lapu City. With its accessibility to Mactan-Cebu International Airport and the on-going construction of Cordova-Cebu Link Expressway (Cebu’s 3rd Bridge), Breeza Coves is a top-notch project in terms of investment.
- 2.7 km Lapu-Lapu Public Market
- 2.7 km La Nueva Supermarket
- 2.9 km PHILSCA
- 3.2 km Super Metro
- 3.4 km Lapu-Lapu PUJ Terminal
- 3.7 km Cebu-Cordova Link Expressway
- 3.7 km 1st Bridge / Osmeña Bridge
- 4.3 km Mactan Doctors’ Hospital
- 4.6 km University of Cebu
- 4.8 km Island Central Mactan
- 6.9 km Gaisano Grand Mall
- 7.9 km Mactan-Cebu Int’l Airport
AMENITIES & FACILITIES:
A modern-inspired design of houses where exclusivity and comfort are merged. Sprawling in a 1.36-hectare property in the island of Mactan is a low-density community with wide open-spaces. Exceed your dream home expectations – island living above and beyond.
Breeza Coves will also have what Priland calls the Priland Advantage, provisions for utilities and fixtures that aren’t always immediately available in other developers’ projects.
- 24 Hour Security
- Gated Entrance With Guardhouse
- Perimeter Fence
- Swimming Pool
- Clubhouse
- Basketball Court
- Parks and Playground
- Drainage System
UNIT DETAILS & COMPUTATION:
TOWNHOUSE MID
Floor Area: 96.22 sq.m.
Total Lot Area: 56.25 sq.m.
- Townhouse Middle Unit
- 3 Bedrooms
- 1 Powder Room
- 2 Toilet & Bath
- 2 Carports
Ground Floor:
- Living Area
- Dining Area
- Kitchen Area
- Powder Room
- Service Area
- Carport
Second Floor:
- Bedroom 1
- Bedroom 2
- Master’s Bedroom with own Balcony
- Master’s Bedroom with own T&B
- Common T&B
SAMPLE COMPUTATION THROUGH BANK FINANCING
TOTAL CONTRACT PRICE (TCP): Php 6,846,544.00
RESERVATION FEE: Php 30,000.00
♥ 15% Equity Net of Reservation Payable 48 months: Php 996,981.60
- Php 20,770.45/month
♥ 85% Balance Through Bank Financing: Php 5,819,562.40
- 20 years:₱64,078.39/month (estimate)
TOWNHOUSE END
Floor Area: 96.22 q.m.
Total Lot Area: 80.58 sq.m.
- Townhouse End Unit
- 3 Bedrooms
- 1 Powder Room
- 2 Toilet & Bath
- 2 Carports
Ground Floor:
- Living Area
- Dining Area
- Kitchen Area
- Powder Room
- Service Area
- 2 Carports
Second Floor:
- Bedroom 1
- Bedroom 2
- Master’s Bedroom with own Balcony
- Master’s Bedroom with own T&B
- Common T&B
SAMPLE COMPUTATION THROUGH BANK FINANCING
TOTAL CONTRACT PRICE (TCP): Php 7,926,820.00
RESERVATION FEE: Php 30,000.00
♥ 15% Equity Net of Reservation Payable 48 months: Php 1,159,023.00
- Php 24,146.31/month
♥ 85% Balance Through Bank Financing: Php 6,737,797.00
- 20years: ₱74,188.94/month
PROJECT RENDERING:
DELIVERABLE:
SITE DEVELOPMENT:
ꜰᴏʀ ꜱɪᴛᴇ ᴛᴏᴜʀ, ʀᴇꜱᴇʀᴠᴀᴛɪᴏɴ, ᴀɴᴅ ᴍᴏʀᴇ ᴅᴇᴛᴀɪʟꜱ, ᴄᴏɴᴛᴀᴄᴛ:
☎ 09430405078
☎ 0916-852-5477
𝘿𝙔𝘼𝙉 𝙇. 𝙈𝘼𝙍𝘼𝙊𝙉
ᴀᴄᴄʀᴇᴅɪᴛᴇᴅ ʀᴇ ꜱᴀʟᴇꜱᴘᴇʀꜱᴏɴ
ᴘʀᴄ ᴀᴄᴄʀᴇᴅɪᴛᴀᴛɪᴏɴ # 13442
ᴅʜꜱᴜᴅ ᴄᴏʀ ɴᴏ. ʀ7-ᴀ-01/21-0924
| ᴠᴀʟɪᴅ ᴜɴᴛɪʟ ᴅᴇᴄᴇᴍʙᴇʀ 31, 2023
ᴜɴᴅᴇʀ ᴛʜᴇ ꜱᴜᴘᴇʀᴠɪꜱɪᴏɴ ᴏꜰ ᴊᴏɴᴀᴛʜᴀɴ ᴍ. ᴍᴀʀᴀᴏɴ, ʀᴇʙ
ᴘʀᴄ ʟɪᴄ. # 0023648
ᴅʜꜱᴜᴅ ᴄᴏʀ # ᴄᴠʀꜰᴏ-ʙ-12/17-2267
