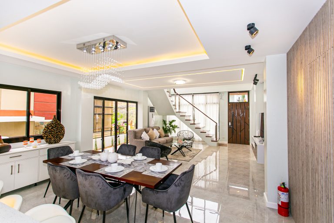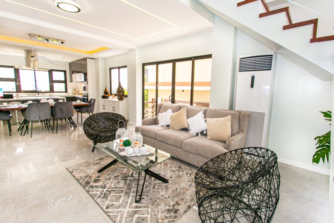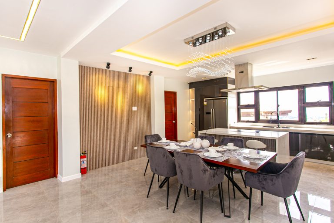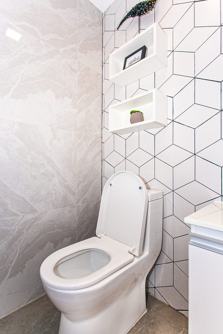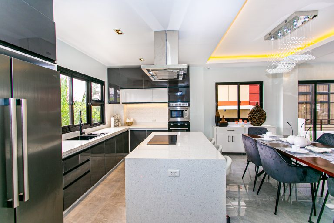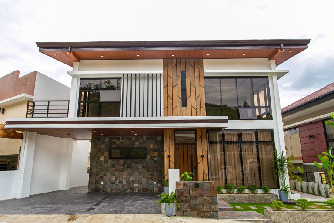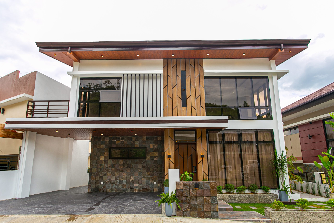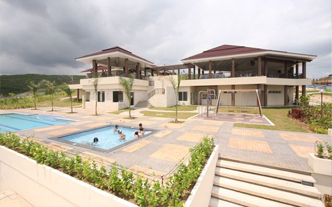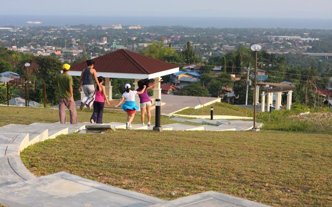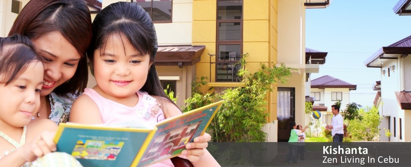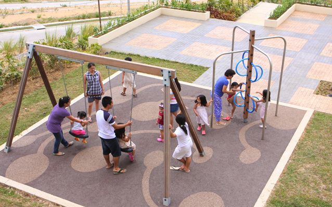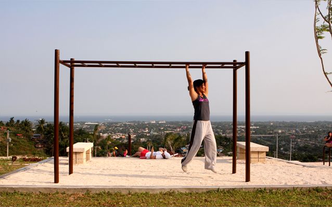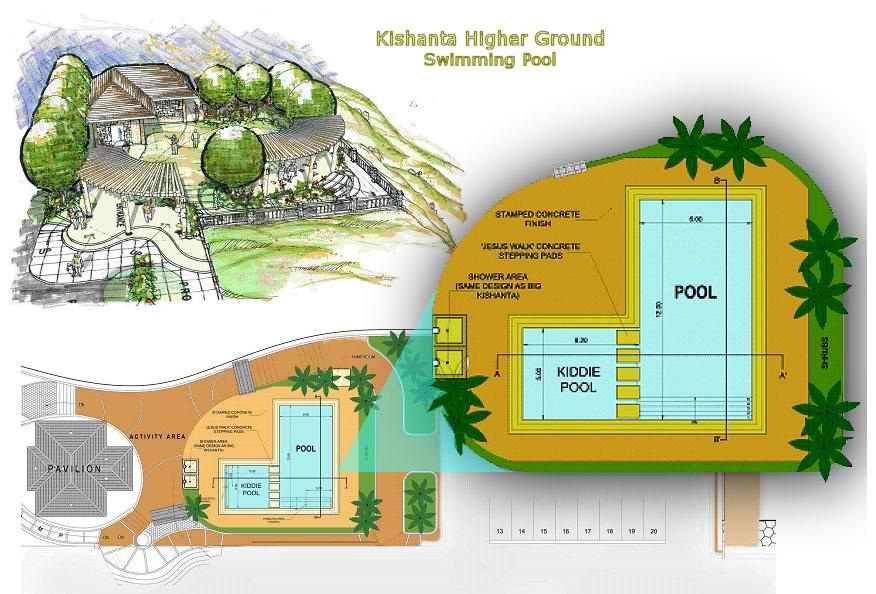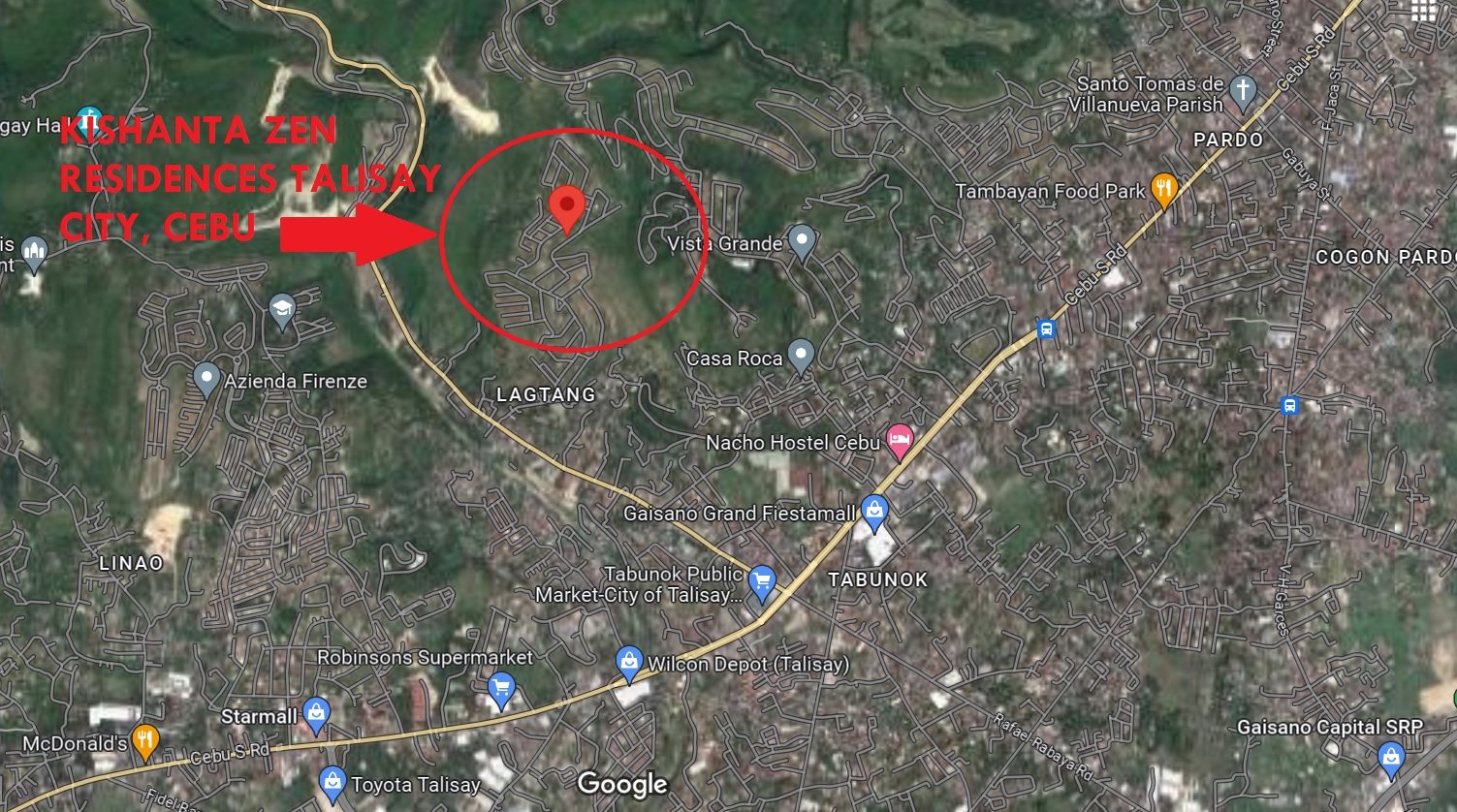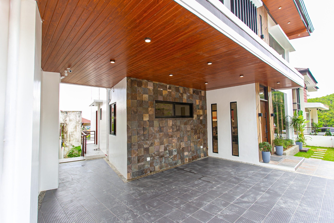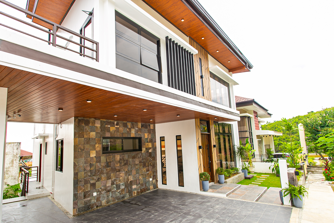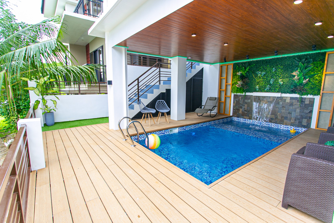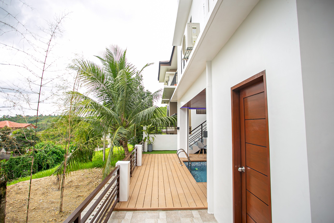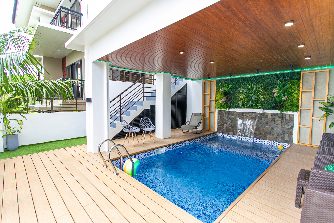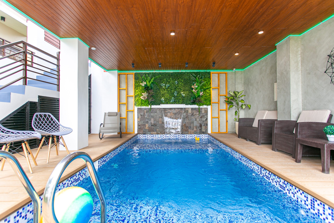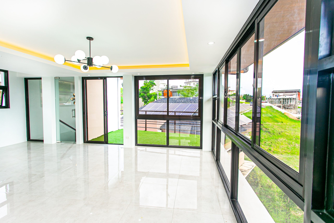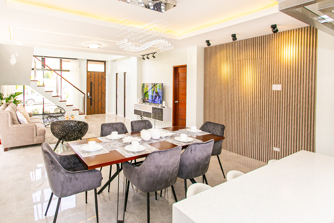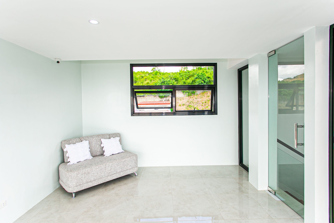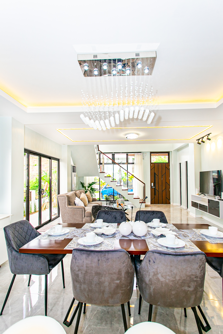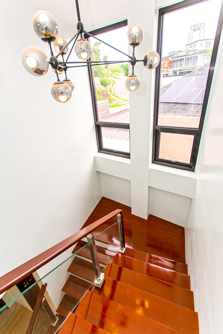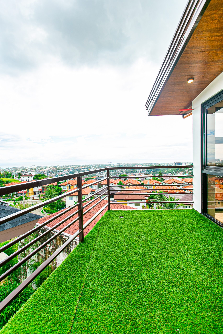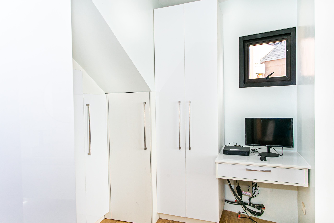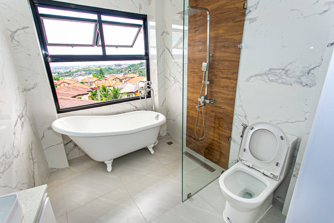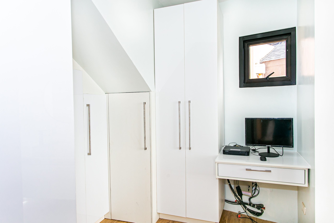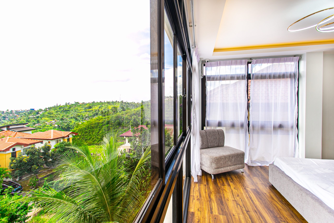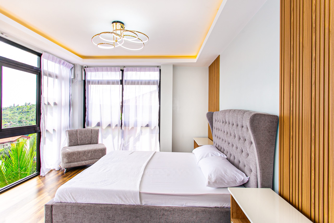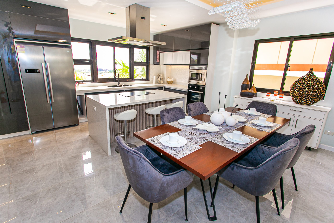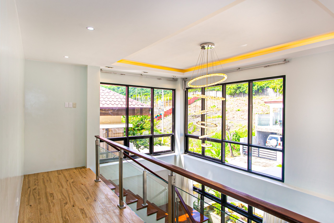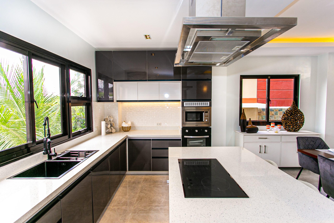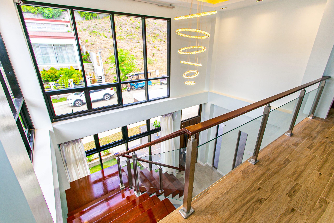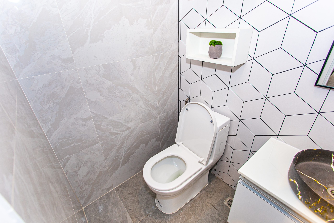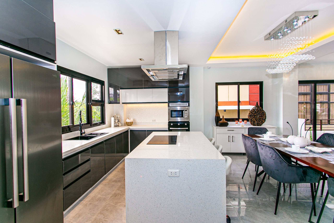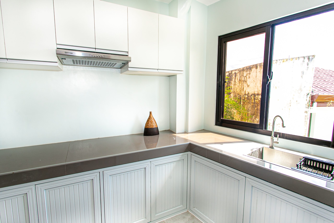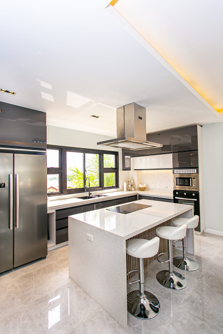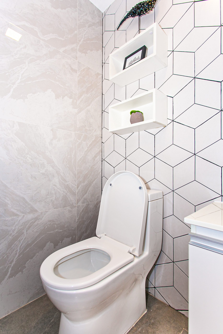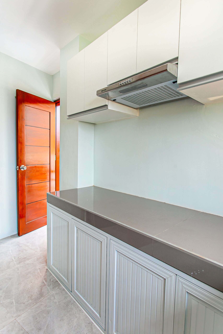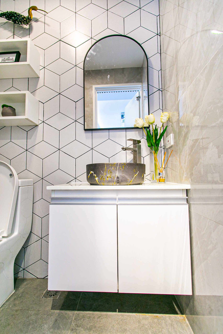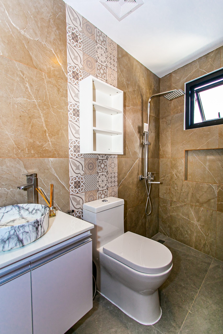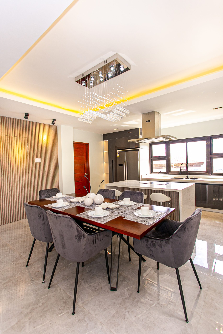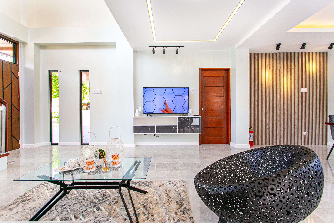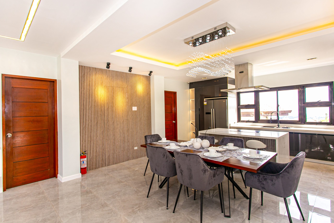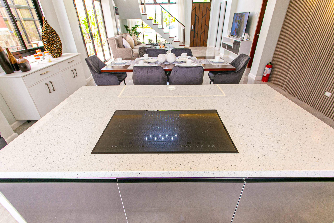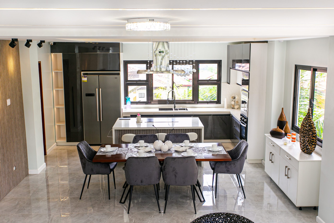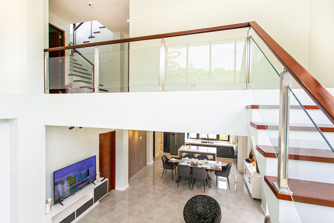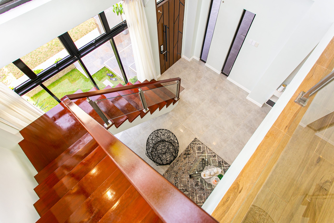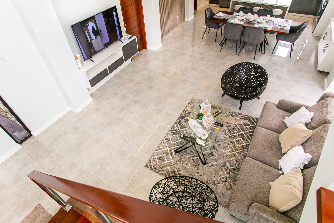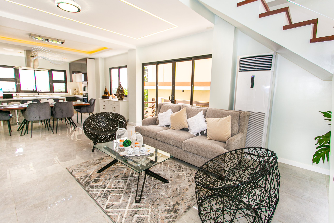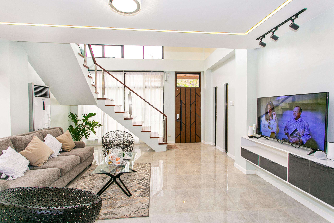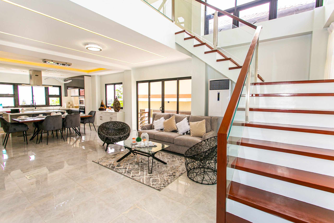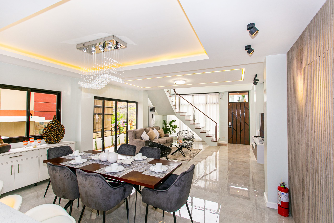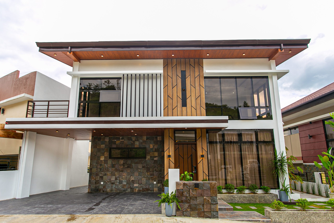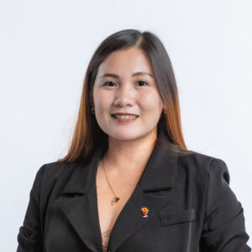KISHANTA ZEN HOUSE AND LOT IN TALISAY CITY, CEBU
Kishanta features top-of-the-line amenities such as the zen-inspired clubhouse, party hall, play court and children’s playground, picnic area and a view deck with 360-degree panorama. Its design also includes an infinity pool, herbal garden, Zen Park, foot and jogging paths, meditation area and exercise stations and provisions for a convenience store and spa facilities.
The zen-inspired clubhouse is a perfect abode to spend and relax the day away with family and friends. It offers a scenic view of the Cebu Coast with its refreshing breeze. Inside is the party hall where special occasions can be celebrated and meetings can be conducted.
FACILITIES AND AMENITIES:
- Clubhouse
- Party hall
- View deck
- Venue for Tai-Chi classes
- Provision for convenience store
- Children’s playground
- Provision for spa
- Infinity Pool
- Play court
- Herbal garden / Picnic area
- Zen Park
- Zen garden
- Meditation area surrounded with aromatic trees
- Fitness Trail
- Jogging path with exercise stations / Footpath with volcanic rocks
- Gazebo
LOCATION AND ACCESSIBILITY:
- Accessible in:
– SRP
– Malls
– Markets
– Banks
– Schools
– Clinics
UNIT DETAILS AND SPECIFICATIONS:
FILIPINO HOMES PLUS – (ANGELO UNIT)
LOCATION: Kishanta Subdivision, Talisay City
LOT AREA: 200 sq.m.
TOTAL FLOOR AREA: 381.35 sq.m.
- Lower Ground Floor Area including the swimming pool: 81.3 sq.m.
- Ground Floor Area including the common areas: 144.31 sq.m.
- Second Floor Area including terrace – 108.66 sq.m.
- Third Floor Area including balcony – 47.08 sq.m.
– 3-Storey Modern House with basement
– 5 Bedrooms
– 6 Toilet and Bath
– 2 Powder Rooms
– 4 Car Garage
Basement:
– Swimming Pool with waterfalls feature
– Outdoor Furniture with wall decors
– RGB Cove Lights
– Servant’s Quarter with Toilet & Bath
– Laundry Area
– Service Area
Ground Floor:
Living Room:
Appliances and Furniture Included:
- 55 inch LG smart TV
- 3-Seater Sofa
- Chandelier and cove lights
- Center table
- Carpet
- Entertainment Console
- Decors (e.g. vases, wall arts. Etc.)
Dining Room:
- 6-seater Dining Table with Chairs
- Chandelier and cove lights
Main Kitchen Area:
- Modern modular kitchen with quartz countertop
- Kitchen appliances (2 Door Refrigerator, Oven, Induction Cooktop, Rangehood)
- Buffet Cabinet
– Auxiliary/Dirty Kitchen Area
– Guest Room/Bedroom 1 with Cabinets and own T&B
– Powder Room 1
– Lanai
– Landscaping
Second Floor:
- Chandeliers and cove lightings
- High ceiling feature
- Hallway
- Terrace
- Bedroom 2 with Cabinet
- Bedroom 3 with Cabinet
- Common Toilet & Bath
- Master’s Bedroom with Walk-in Closet
- Master’s Bedroom Toilet & Bath with Bath Tub
Third Floor:
- Entertainment Area with balcony
HOUSE FEATURES:
♠ Smart Home WIFI devices:
– WIFI switches
– IR controllers
– Motorized curtains
– Smart digital door lock
- Tempered Glass Windows, Doors and Railings
- Solid Wood Doors, Jambs and Stairs
- 5 split type Daikin inverter Aircon units and 1 Floor mounted Daikin inverter Aircon unit
- Smoke detectors and fire extinguishers
- 8 channels CCTV with monitor
- 1000L water and pump set
- Provision for Solar panels
- Queen-sized bed with complete mattress and bed set
- Bed side tables with decorative wall cladding
- Entertainment Console
- Walk in closet complete with modern modular cabinets
ꜰᴏʀ ꜱɪᴛᴇ ᴛᴏᴜʀ, ʀᴇꜱᴇʀᴠᴀᴛɪᴏɴ, ᴀɴᴅ ᴍᴏʀᴇ ᴅᴇᴛᴀɪʟꜱ, ᴄᴏɴᴛᴀᴄᴛ:
☎ 0968-856-4171
☎ 0943-040-5078
𝘿𝙔𝘼𝙉 𝙇. 𝙈𝘼𝙍𝘼𝙊𝙉
ᴀᴄᴄʀᴇᴅɪᴛᴇᴅ ʀᴇ ꜱᴀʟᴇꜱᴘᴇʀꜱᴏɴ
ᴘʀᴄ ᴀᴄᴄʀᴇᴅɪᴛᴀᴛɪᴏɴ # 13442
ᴅʜꜱᴜᴅ ᴄᴏʀ ɴᴏ. ʀ7-ᴀ-01/21-0924
ᴜɴᴅᴇʀ ᴛʜᴇ ꜱᴜᴘᴇʀᴠɪꜱɪᴏɴ ᴏꜰ ᴊᴏɴᴀᴛʜᴀɴ ᴍ. ᴍᴀʀᴀᴏɴ, ʀᴇʙ
ᴘʀᴄ ʟɪᴄ. # 0023648
ᴅʜꜱᴜᴅ ᴄᴏʀ # ᴄᴠʀꜰᴏ-ʙ-12/17-2267
