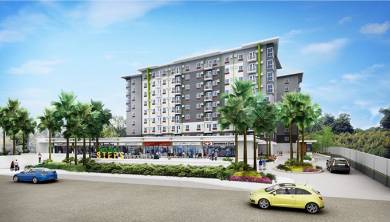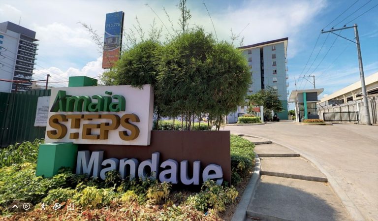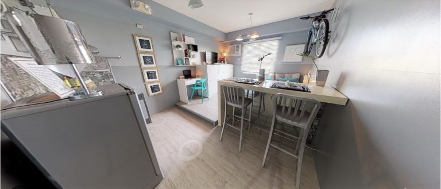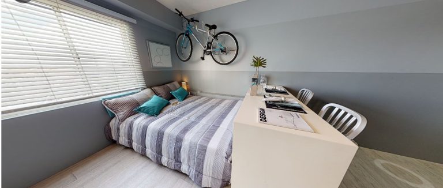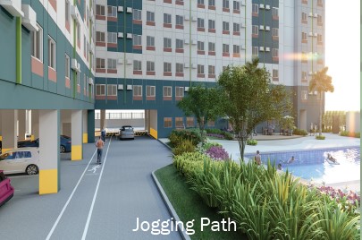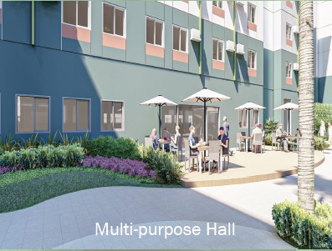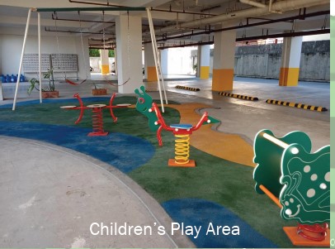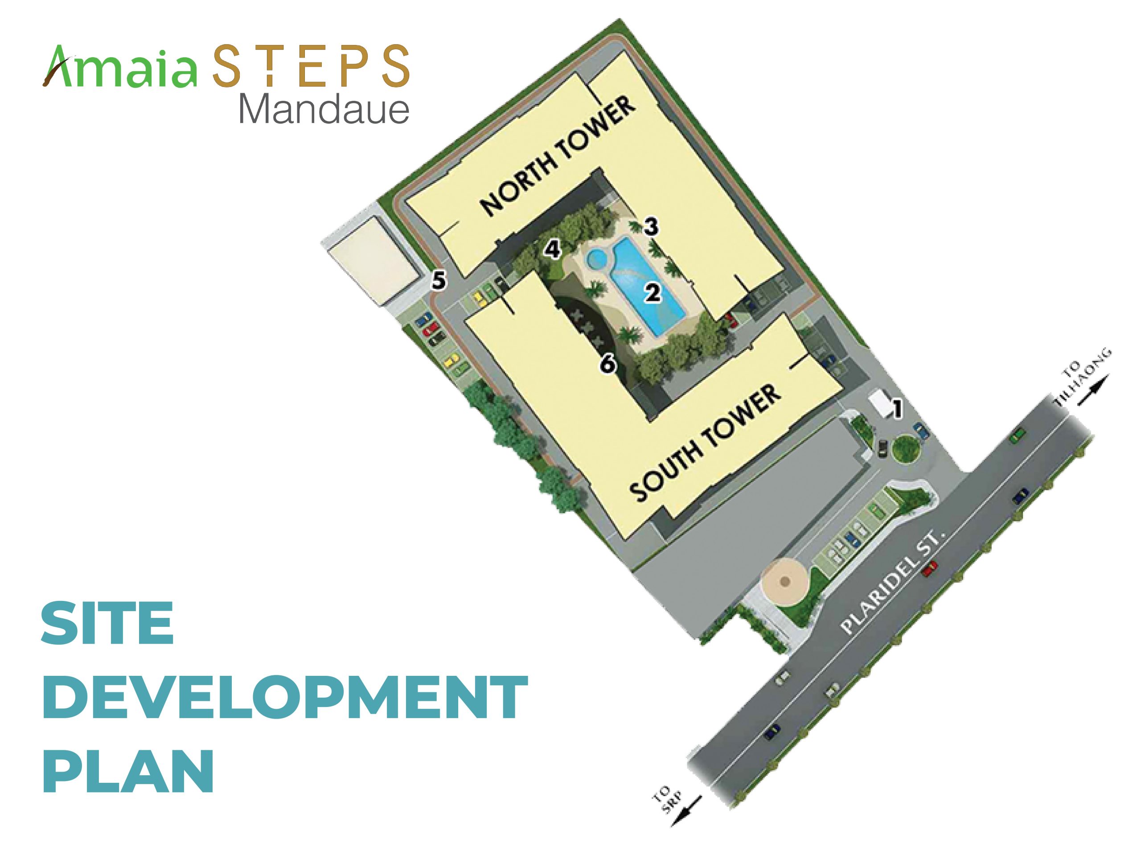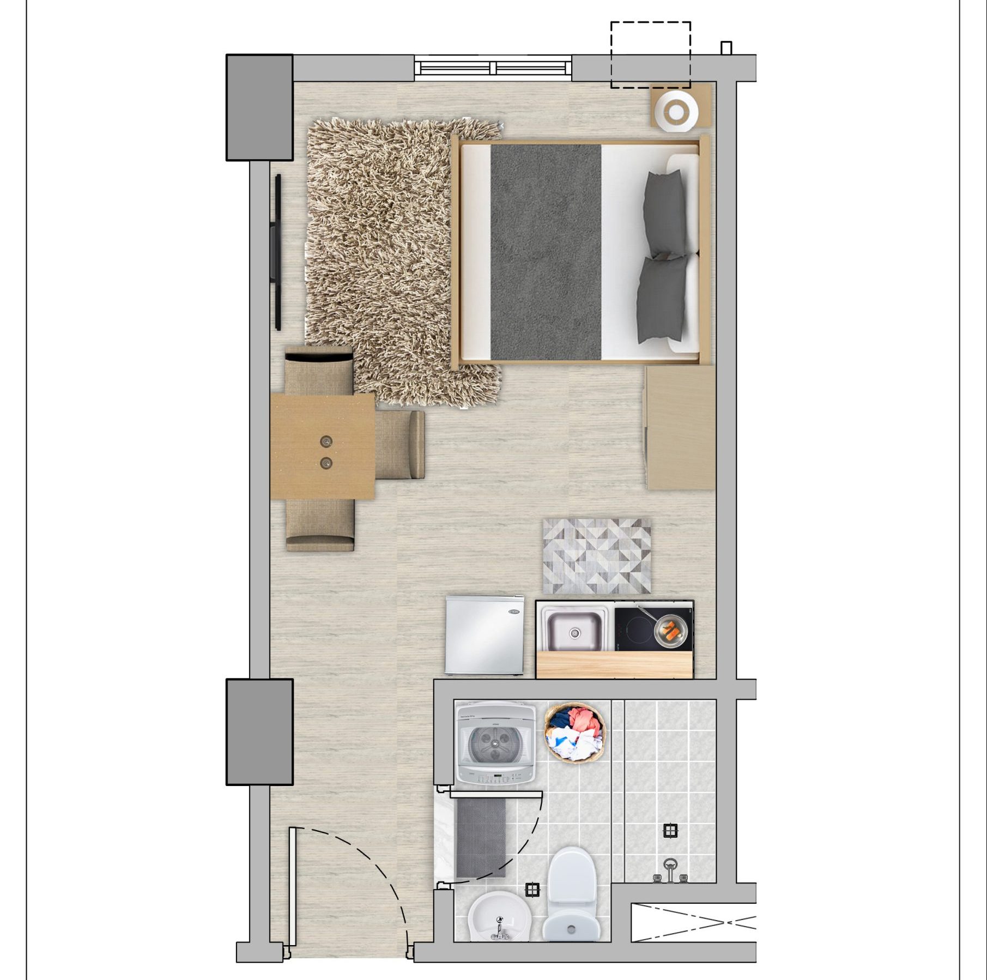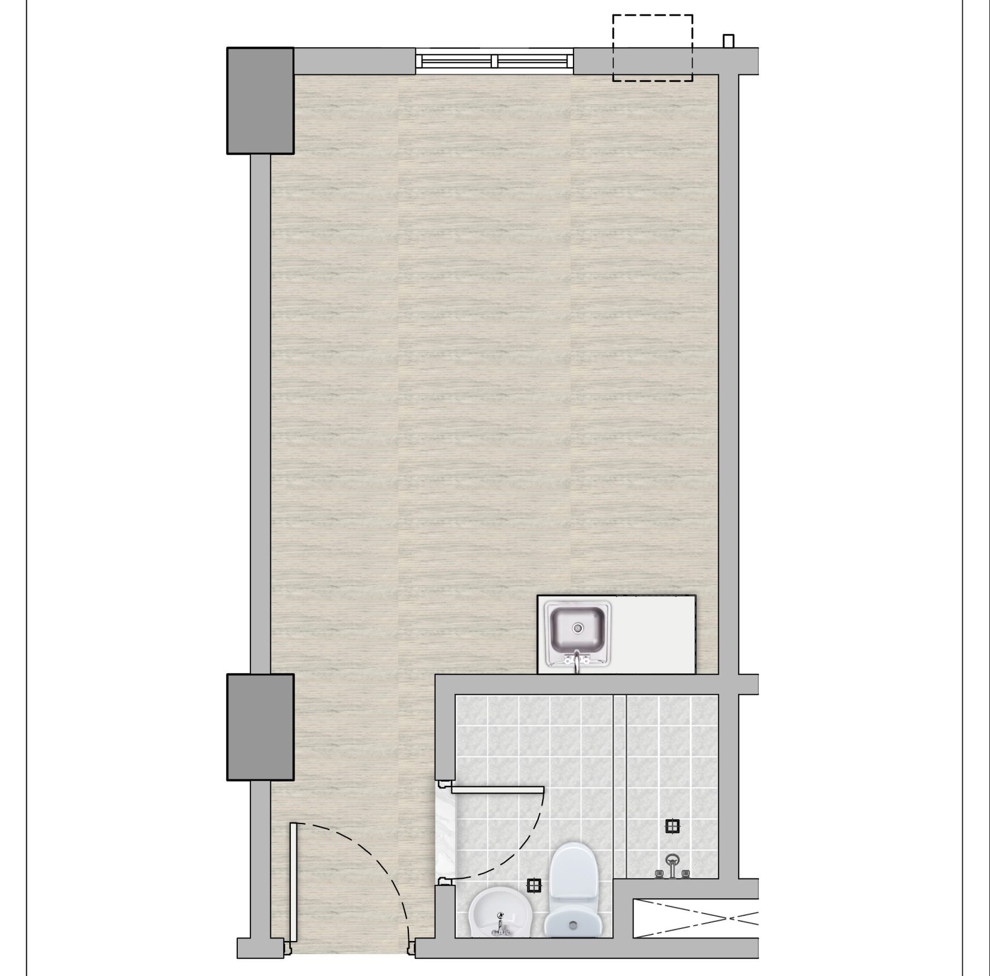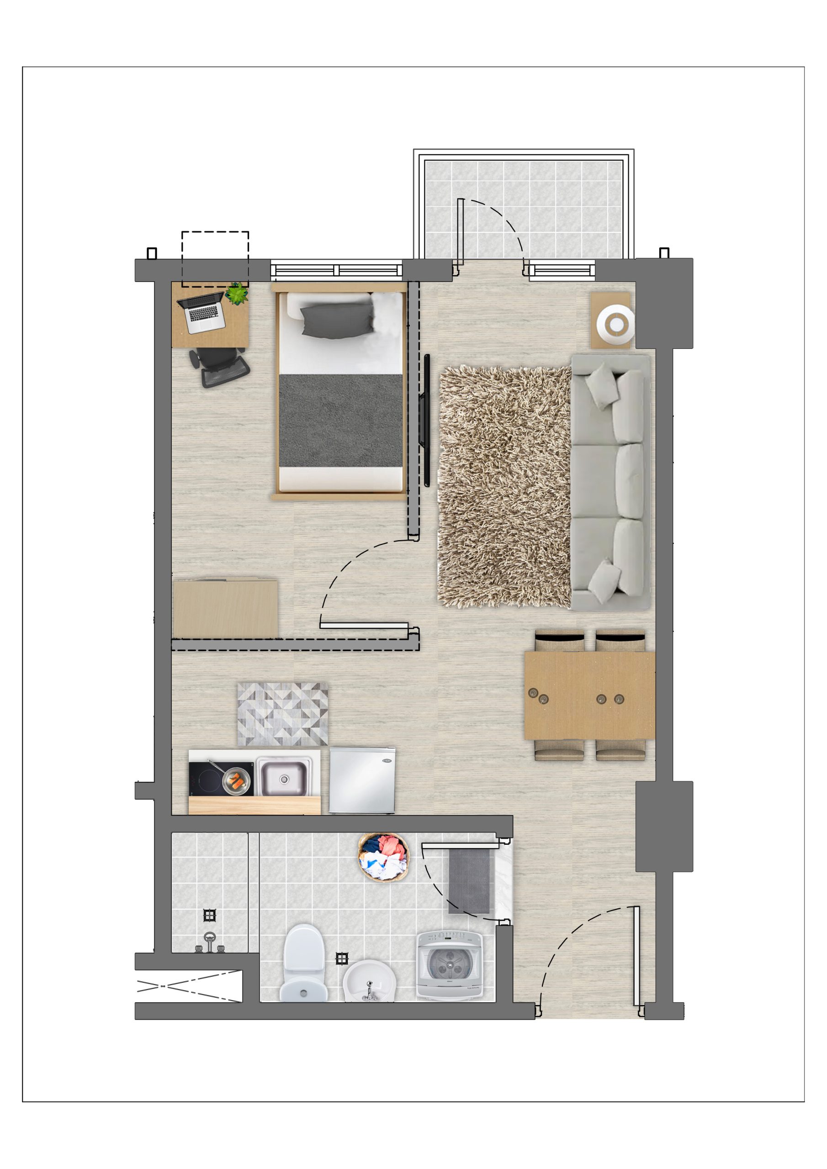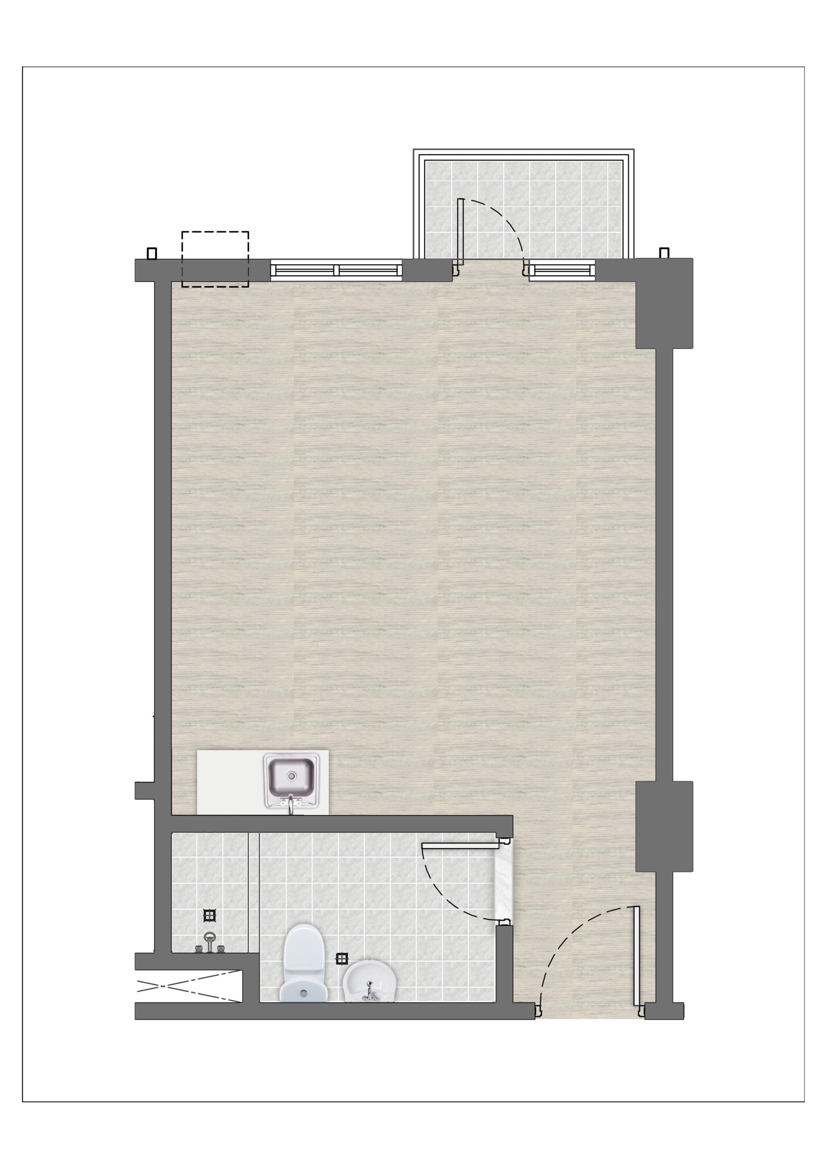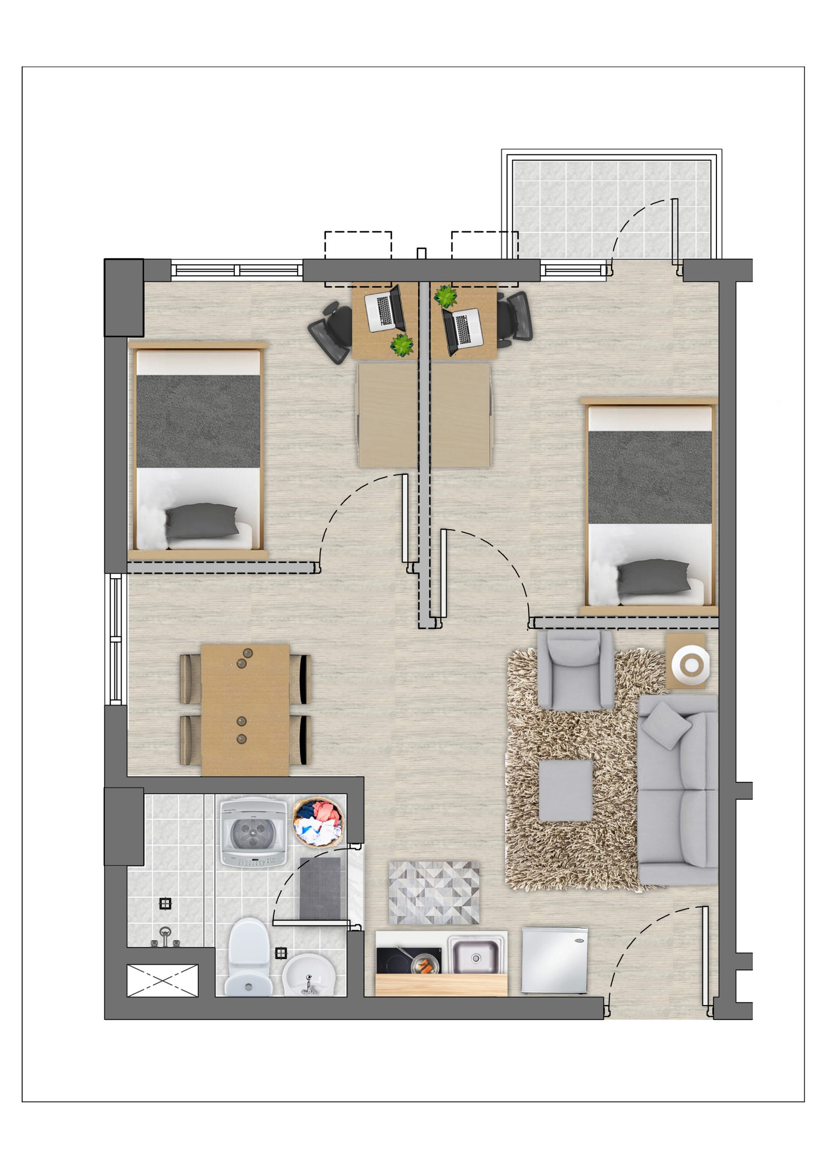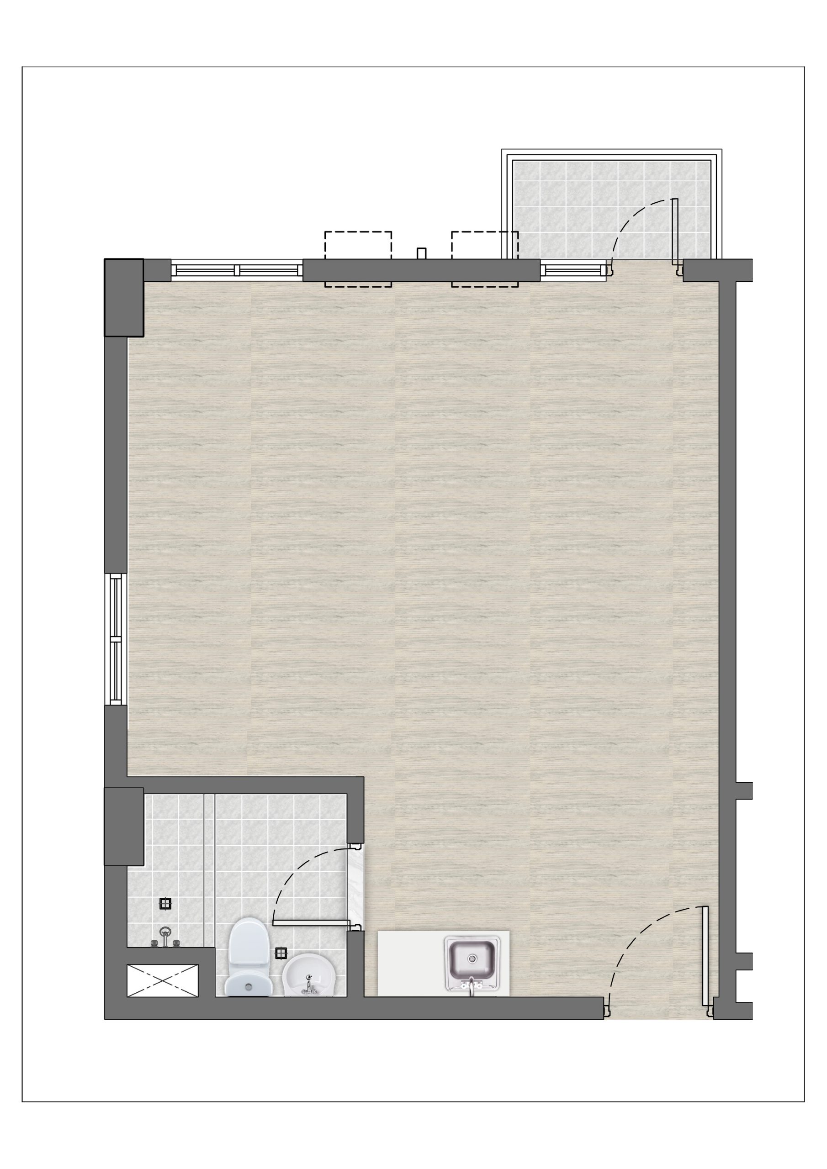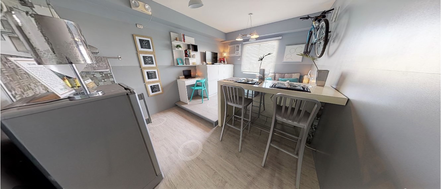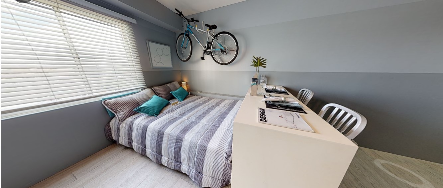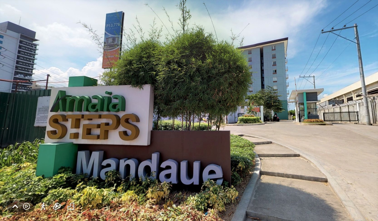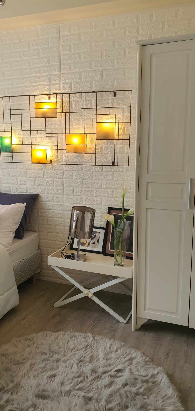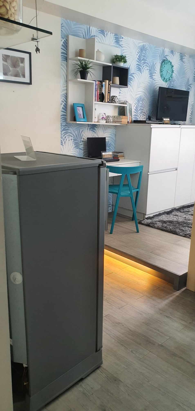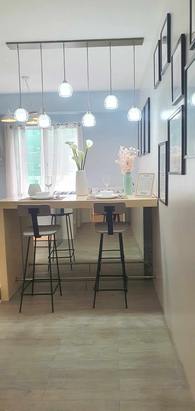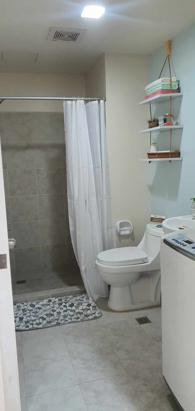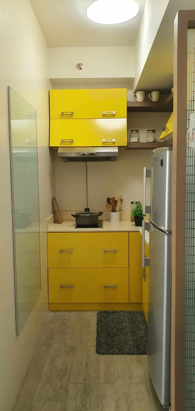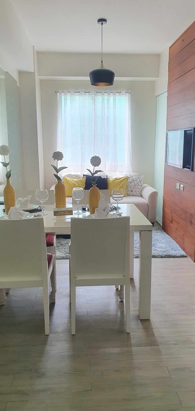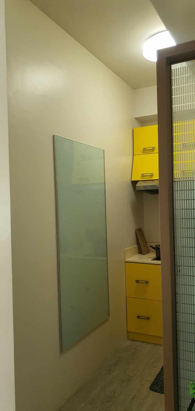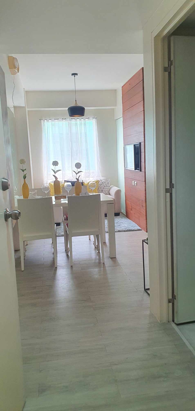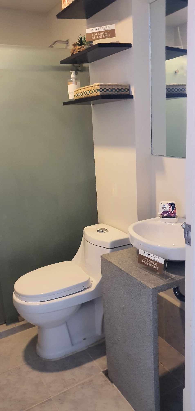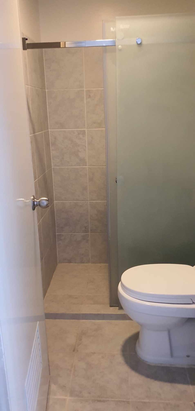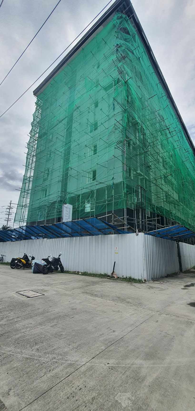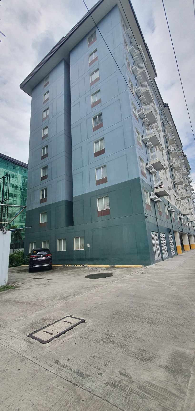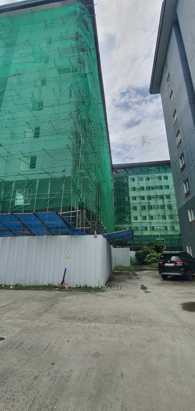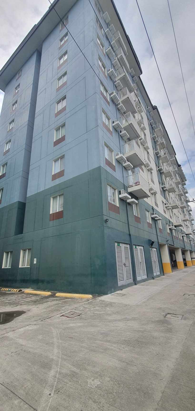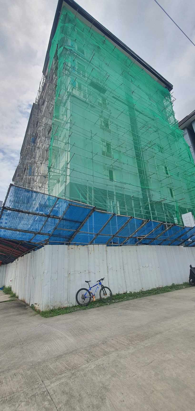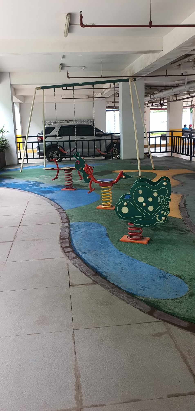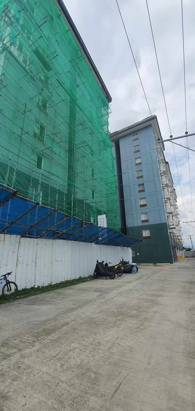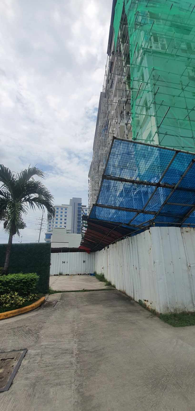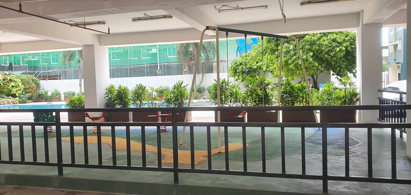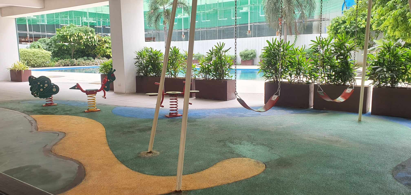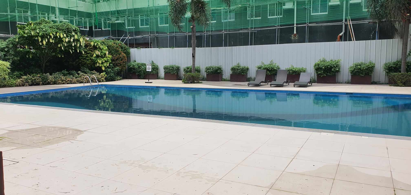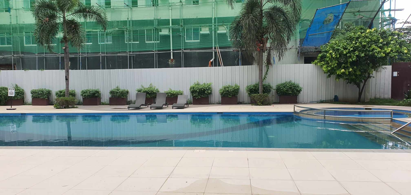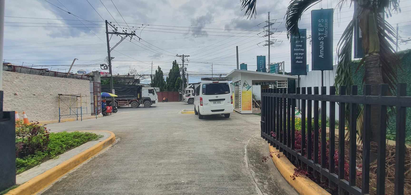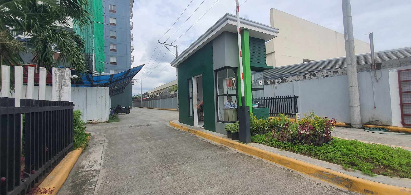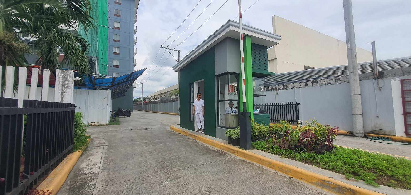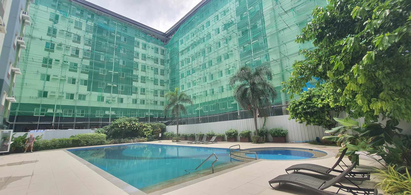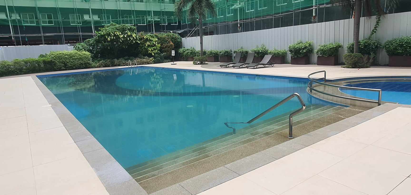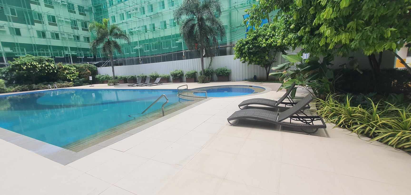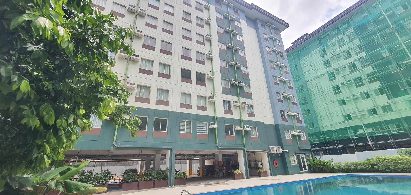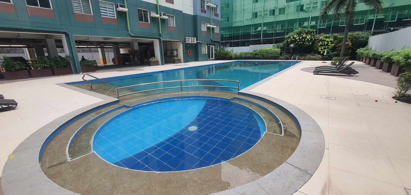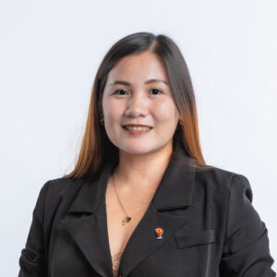AMAIA STEPS MANDAUE
Amaia Steps Mandaue is the first mid-rise residential condo development of Amaia Land Corp. in the Queen City of the South, Cebu. It is Ayala Land’s residential project set against one of the three highly urbanized cities of the greater Metropolitan Cebu, Mandaue. It enjoys the privilege of having its own support retail shops for the convenience of its future residents.
Composed of North and South towers with both 9-storey developments, Ayala’s Amaia Steps Mandaue will have a total of 576 units of well designed Studio, De Luxe, and Premier units.
The principle is simple. Unit owners want to design their own spaces. Thereby, units owners are given spaces of different sizes without partitions.
It is up to the owner if he wants a larger room or 2-3 small rooms and put the walls themselves with the help of an interior designer.
LOCATION AND ACCESSIBILITY:
Amaia Steps Mandaue is near the Marcelo Fernan Bridge(2nd Bridge). It is in the center of different cities – Cebu City, Consolacion and Mactan.
Few minutes away from vital establishments yet just a bridge away from the Cebu’s coolest resorts.
- 1 km going to Pacific Mall
- 1.9 km going to St. Louis College Cebu
- 2.3km going to Mandaue City Hall
- 3.7km going to Cebu Doctors University Tipolo
- 3.8km going to Parkmall Mandaue
- 4.6km going to Chong Hua Hospital
- 7km going to Mactan-Cebu International Airport
AMENITIES & FACILITIES:
FIRST-RATE AMENITIES
Dynamic lifestyle awaits the residents with its amenities which consist of:
- Swimming pool
- Kids’ pool
- Multi-purpose hall
- Play area
- Jogging path
- Landscaped gardens
SITE DEVELOPMENT PLAN:
Composed of North Building (Tower 1) & South Building (Tower 2) with both 9-storey developers. The project has well designed Studio, Deluxe & Premier units. Some units are afforded with balconies.
North Building Tower 1:
- Building Floor Parking Units
- Elevator Lobby
- Admin Office
- Children’s Playground
- 2F to 9F – Residential Units
South Building Tower 2:
- Residential Floor Parking Units
- Elevator Lobby
- Multi-Purpose Hall
- Courtyard
- 2F to 9F – Residential Units
MODEL UNITS:
Below are the sample sizes suggested cut of rooms. ALL of the units are STUDIO – and will depend on size.
- Studio – 24sqm
- Deluxe Studio– 31-33sqm
- Premier Studio – 39-41sqm
UNIT DETAILS AND DELIVERABLES:
Flooring:
- Toilet & Bath – Ceramic Tiles
- Unit – Vinyl Planks
Walls:
- Toilet & Bath – Ceramic Tiles in Wet Area; Paint Finished in Dry Area
- Unit – Paint Finish
Windows:
- Aluminium-framed Windows
Ceiling:
- Unit – Paint Finished
- Toilet & Bath – Moisture-resistant board
Kitchen:
- Kitchen Sink with Base Cabinet
Toilet & Bath:
- Complete toilet & bath fixtures
Laundry Area:
- Provisions for washer/dryer at the toilet & bath
Units:
- Telephone & Cable-Ready
- Equipped with Sprinkler and Fire Detection System
STUDIO UNIT DETAILS & COMPUTATION – RFO
FLOOR AREA: 24.04 sq.m.
- Living/Bedroom Area
- Dining Area
- Kitchen Area
- Toilet & Bath
SAMPLE COMPUTATION THROUGH BANK FINANCING:
TOTAL CONTRACT PRICE: Php 3,300,000.00
RESERVATION FEE: Php 20,000.00
♠ 10% EQUITY net of Reservation Fee payable in 3 months: Php 310,000
- Php 103,333.33/month
♠ 90% BALANCE through Bank Financing: Php 2,970,000
STUDIO UNIT DETAILS & COMPUTATION: NON-RFO (TOWER 2)
FLOOR AREA: 24.04 sq.m.
- Living/Bedroom Area
- Dining Area
- Kitchen Area
- Toilet & Bath
SAMPLE COMPUTATION THROUGH BANK FINANCING:
TOTAL CONTRACT PRICE: Php 2,998,000.00
♠ 10% EQUITY net of Reservation Fee payable in 12 months: Php 279,800.00
- Php 23,316.67/month
♠ 90% BALANCE through Bank Financing: Php 2,698,200
- 20 years: Php 22,295.84/month
ACTUAL SITE DEVELOPMENT:
MODEL UNIT AND CONSTRUCTION UPDATE:
ꜰᴏʀ ꜱɪᴛᴇ ᴛᴏᴜʀ, ʀᴇꜱᴇʀᴠᴀᴛɪᴏɴ, ᴀɴᴅ ᴍᴏʀᴇ ᴅᴇᴛᴀɪʟꜱ, ᴄᴏɴᴛᴀᴄᴛ:
☎ 0968-856-4171
☎ 0943-040-5078
𝘿𝙔𝘼𝙉 𝙇. 𝙈𝘼𝙍𝘼𝙊𝙉
ᴀᴄᴄʀᴇᴅɪᴛᴇᴅ ʀᴇ ꜱᴀʟᴇꜱᴘᴇʀꜱᴏɴ
ᴘʀᴄ ᴀᴄᴄʀᴇᴅɪᴛᴀᴛɪᴏɴ # 13442
ᴅʜꜱᴜᴅ ᴄᴏʀ ɴᴏ. ʀ7-ᴀ-01/21-0924
ᴜɴᴅᴇʀ ᴛʜᴇ ꜱᴜᴘᴇʀᴠɪꜱɪᴏɴ ᴏꜰ ᴊᴏɴᴀᴛʜᴀɴ ᴍ. ᴍᴀʀᴀᴏɴ, ʀᴇʙ
ᴘʀᴄ ʟɪᴄ. # 0023648
ᴅʜꜱᴜᴅ ᴄᴏʀ # ᴄᴠʀꜰᴏ-ʙ-12/17-2267
