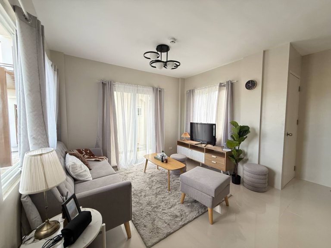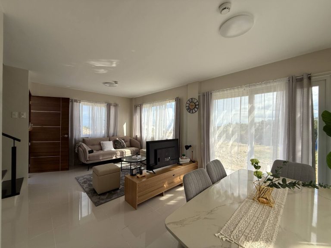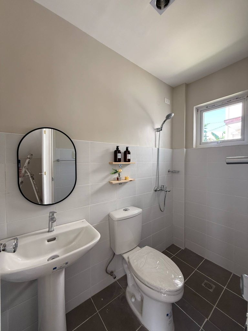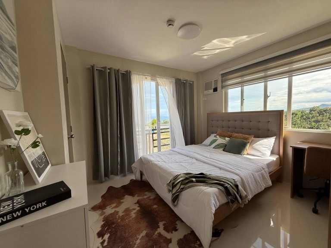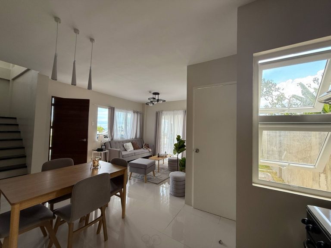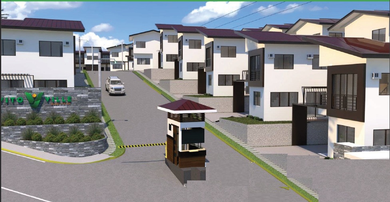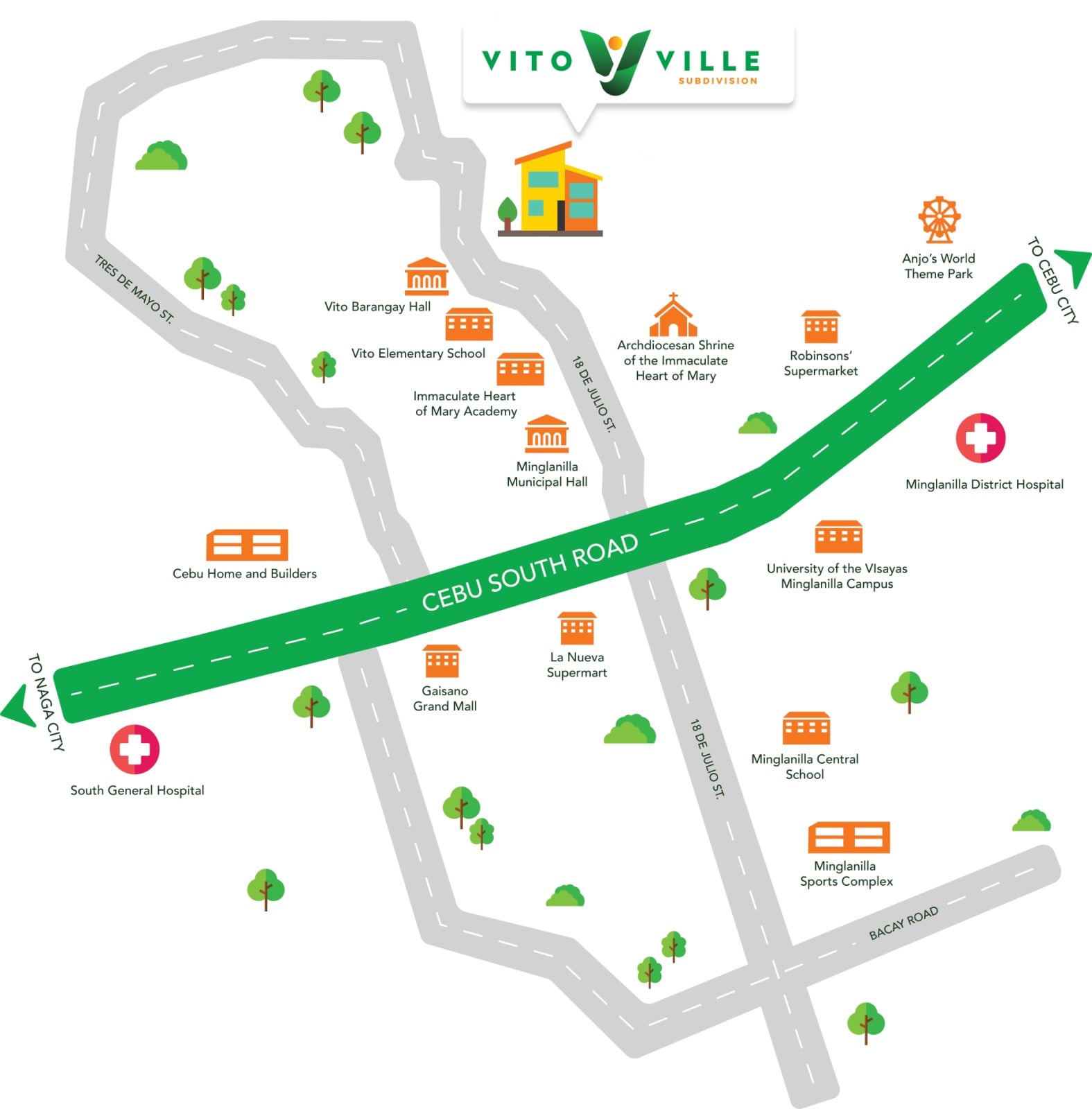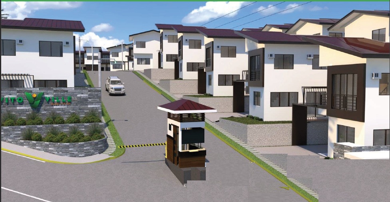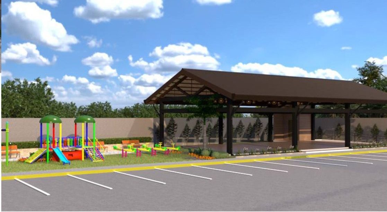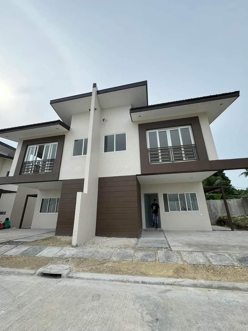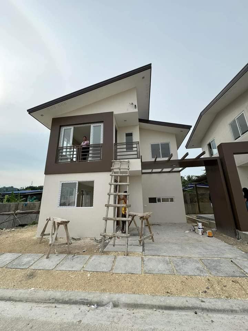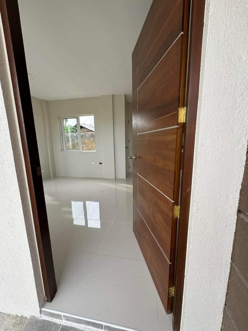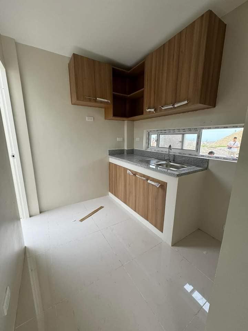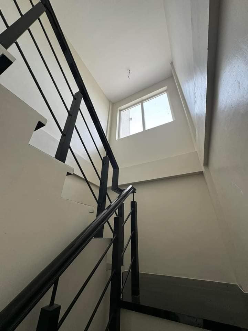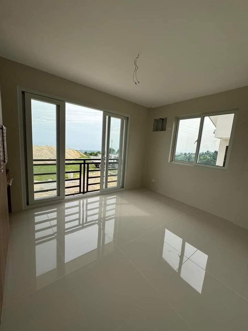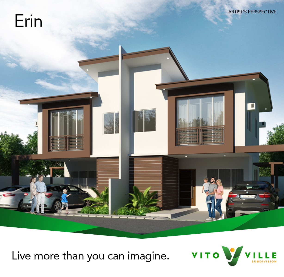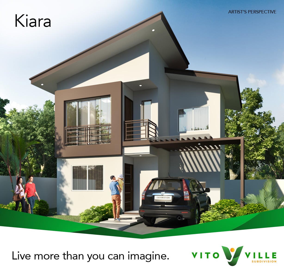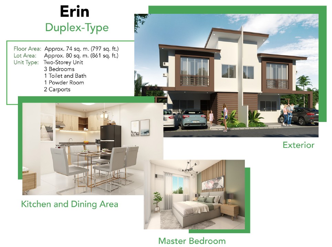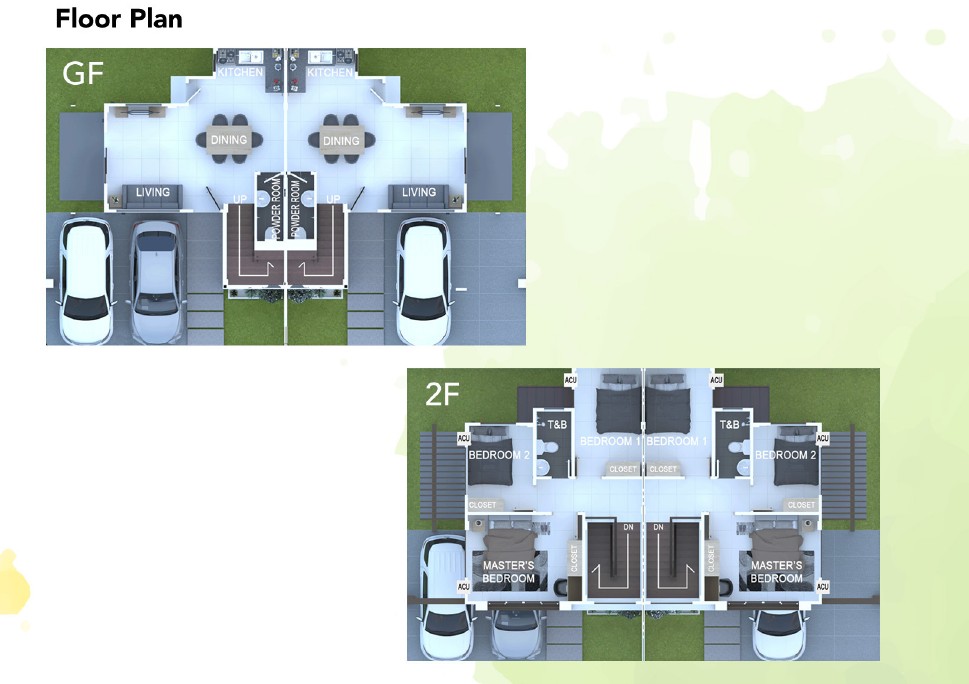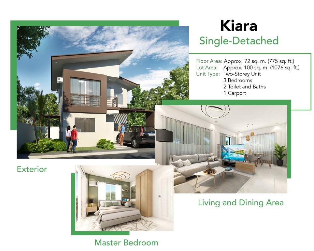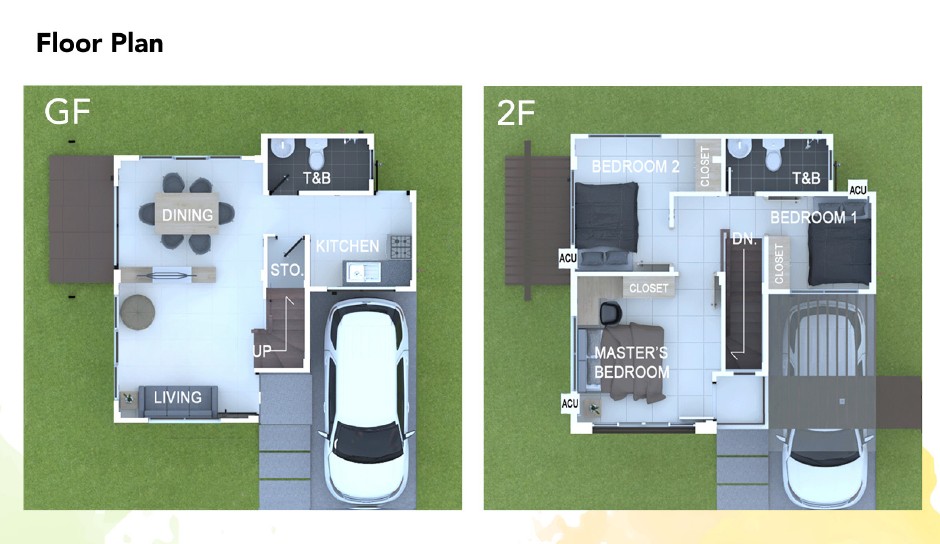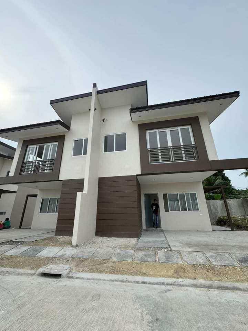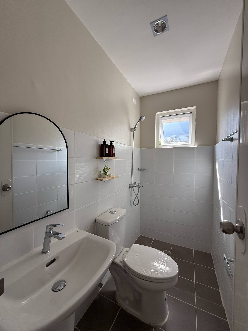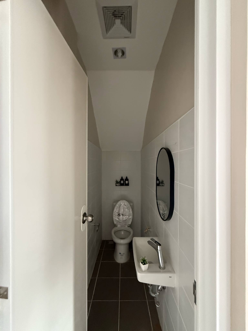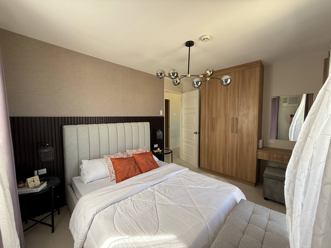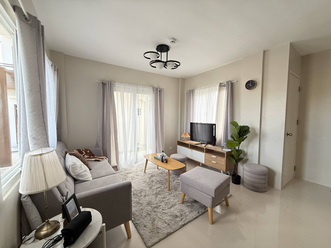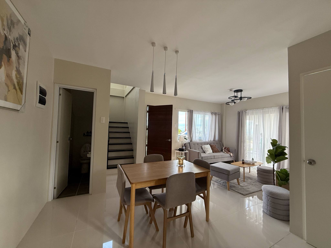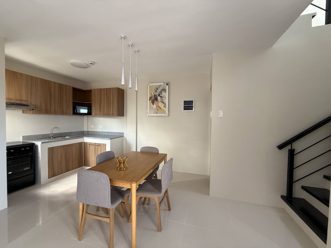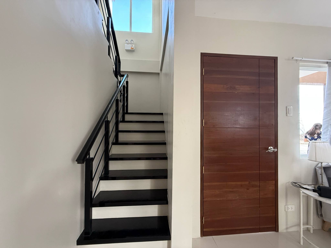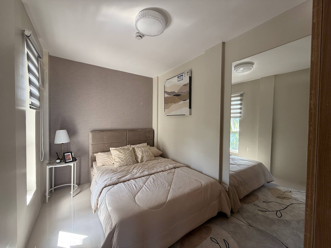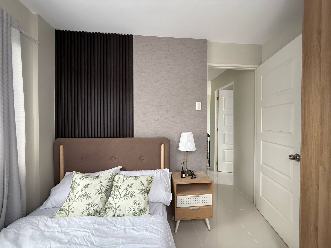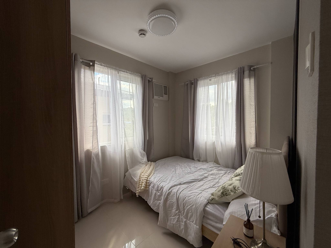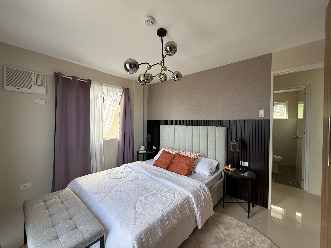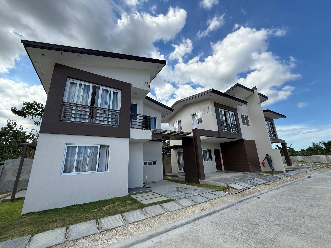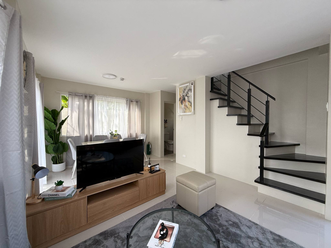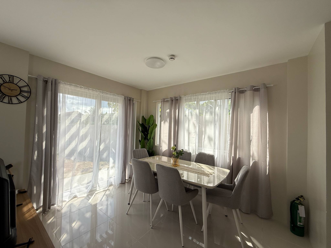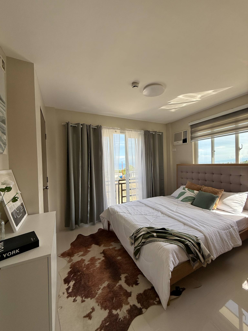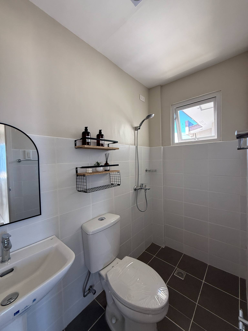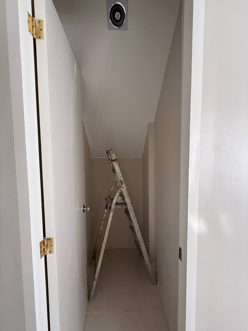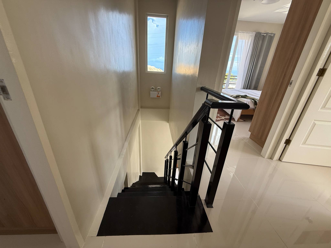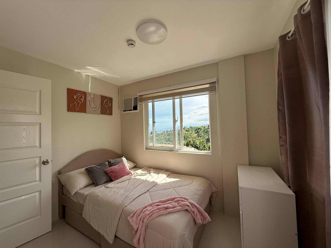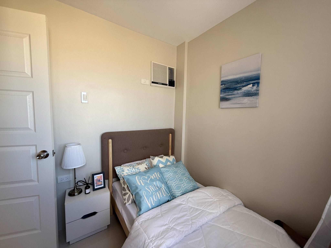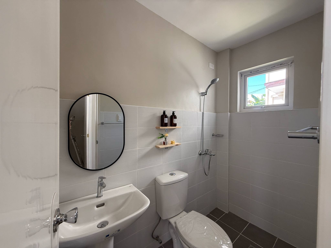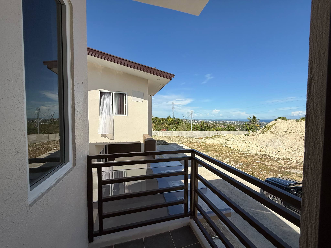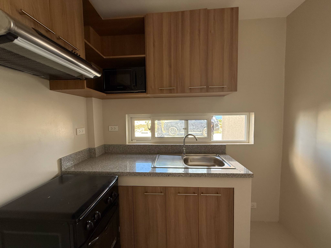VITO VILLE SUBDIVISION IN MINGLANILLA, CEBU
LIVE MORE THAN YOU CAN IMAGINE
Beyond the stunning scenic views 160 meters above sea level, a warm culture of the Vito Ville community awaits – a passionate community for premium home living bringing you greater experiences and pleasing feelings of comfort and familiarity.
Nestled within a private and secured residential compound, Vito Ville Homes offer a safe, serene, and satisfying living experience for your family and loved ones.
Explore the endless possibilities beyond the horizons.
Live more at Vito Ville.
LOCATION AND ACCESSIBILITIES:
Brgy. Vito, Minglanilla Cebu. Key nearby establishments includes:
- 2.2 km to Minglanilla Municipal Hall, Minglanilla Parish Church & Cebu South Road
- 2.6km to Gaisano Grand Mall – Minglanilla
- 3.0 km to Anjo World Theme Park
- 3.3 km to Minglanilla District Hospital
- 12.3 km to Il Corso
- 18 km to Pier 1
- 30 km to Mactan-Cebu International Airport
AMENITIES AND FACILITIES:
- Guarded entrance with waiting shed
- Round-the-clock security
- Enclosed perimeter for enhanced safety and privacy
- Multi-purpose Open Clubhouse or Community Center
- Green spaces with play area for kids
- Concrete roadways with clear markers
- Well-lighted streets
- Functional concrete walkways with green planting strips
- Water distribution system with overhead tank
- Underground drainage and sewerage system
- Water treatment facility with open lagoon
HOUSE FEATURES:
- Bedrooms furnished with functional closets
- Functional dresser and working desk in master bedroom
- Kitchen with melamine cabinets and granite countertop
- Painted finish exterior and interior walls
- Toilet & Bath with fixtures and accessories
- Ceramic tiles for the ground floor and second floor
- Stairs with painted wooden handrails and painted iron balusters
- Glass windows with fiber mesh insect screen
- Ready telephone and/or internet provision in the living area
- Ready electrical provisions for air-conditioning units in all bedrooms
- Porch with ceramic floor tiles
- Covered lanai with ceramic floor tiles
HOUSE TYPES:
- ERIN – Duplex House and Lot
- KIARA – Single Detached House and Lot
UNIT DETAILS AND COMPUTATION:
ERIN MODEL UNIT:
- Duplex House and lot
- Lot Area: 80 sq.m.
- Floor Area: 74 sq.m.
- 3 Bedrooms
- 1 Toilet & Bath
- 2 Carports
Ground Floor:
- 2 Carports
- Living Area
- Dining Area
- Kitchen with Base and Overhead Cabinets
- Service Area / Laundry Area
- Powder Room
- Patio
Second Floor:
- Bedroom 1
- Bedroom 2
- Common Toilet & Bath
- Master Bedroom
SAMPLE COMPUTATION THROUGH BANK FINANCING:
TOTAL CONTRACT PRICE: Php 6,539,050.00
RESERVATION FEE: Php 30,000.00
♠ 15% Equity net of Reservation Fee payable in 36 months: Php 950,857.50
- Php 26,412.71/month
♠ 85% Balance through Bank Financing: Php 5,558,192.50
- 20 years: ₱47,359.44/month
KIARA MODEL UNIT:
- Single Detached House and lot
- Lot Area: 100 sq.m.
- Floor Area: 72 sq.m.
- 3 Bedrooms
- 2 Toilet & Bath
- 1 Carport
Ground Floor:
- Living Area
- Dining Area
- Kitchen with Base and Overhead Cabinets
- Common Toilet & Bath
- Storage
- Service Area / Laundry Area
- Patio
- Carport
Second Floor:
- Bedroom 1
- Bedroom 2
- Common Toilet & Bath
- Master Bedroom with mini Balcony
SAMPLE COMPUTATION THROUGH BANK FINANCING:
TOTAL CONTRACT PRICE: Php 7,990,850.00
RESERVATION FEE: Php 30,000.00
♠ 15% Equity net of Reservation Fee payable in 36 months: Php 1,168,627.50
- Php 32,461.88/month
♠ 85% Balance through Bank Financing: Php 6,792,222.50
- 20 years: ₱57,937.66/month
ACTUAL ERIN DRESSED-UP MODEL UNITS:
ACTUAL KIARA DRESSED-UP MODEL UNITS:
HOUSE TOUR:
ꜰᴏʀ ꜱɪᴛᴇ ᴛᴏᴜʀ, ʀᴇꜱᴇʀᴠᴀᴛɪᴏɴ, ᴀɴᴅ ᴍᴏʀᴇ ᴅᴇᴛᴀɪʟꜱ, ᴄᴏɴᴛᴀᴄᴛ:
☎ 0943-040-5078
☎ 0968-856-4171
𝘿𝙔𝘼𝙉 𝙇. 𝙈𝘼𝙍𝘼𝙊𝙉
ᴀᴄᴄʀᴇᴅɪᴛᴇᴅ ʀᴇ ꜱᴀʟᴇꜱᴘᴇʀꜱᴏɴ
ᴘʀᴄ ᴀᴄᴄʀᴇᴅɪᴛᴀᴛɪᴏɴ # 13442
ᴅʜꜱᴜᴅ ᴄᴏʀ ɴᴏ. ʀ7-ᴀ-01/21-0924
| ᴠᴀʟɪᴅ ᴜɴᴛɪʟ ᴅᴇᴄᴇᴍʙᴇʀ 31, 2025
ᴜɴᴅᴇʀ ᴛʜᴇ ꜱᴜᴘᴇʀᴠɪꜱɪᴏɴ ᴏꜰ ᴊᴏɴᴀᴛʜᴀɴ ᴍ. ᴍᴀʀᴀᴏɴ, ʀᴇʙ
ᴘʀᴄ ʟɪᴄ. # 0023648
ᴅʜꜱᴜᴅ ᴄᴏʀ # ᴄᴠʀꜰᴏ-ʙ-12/17-2267
