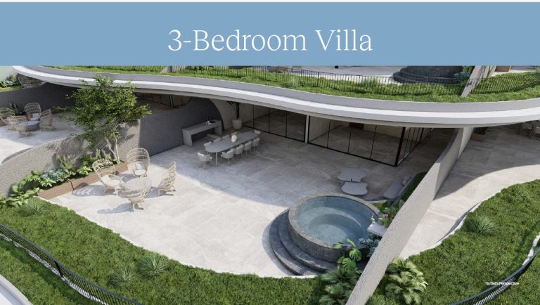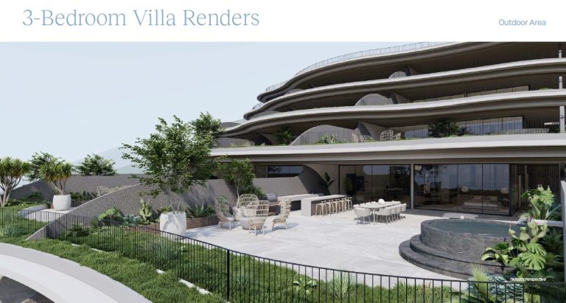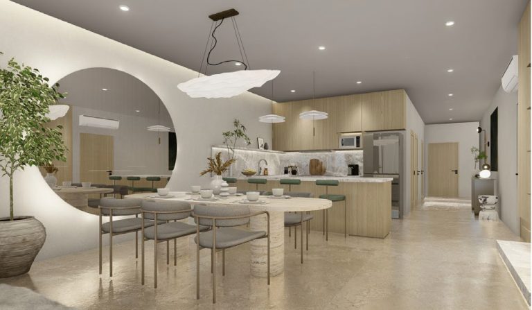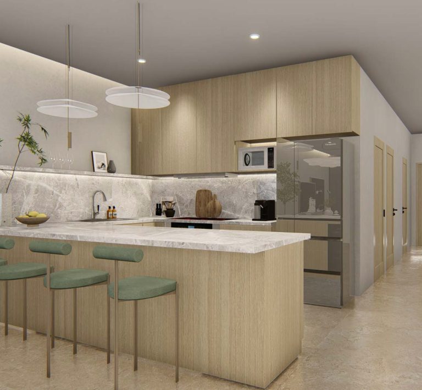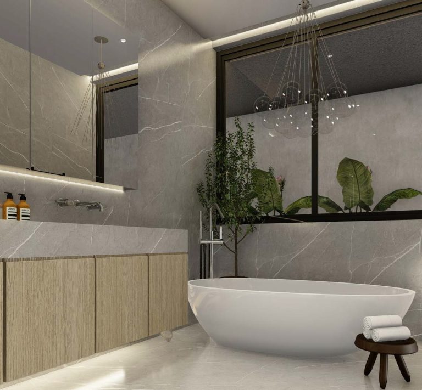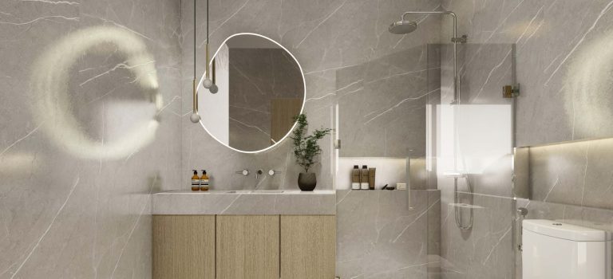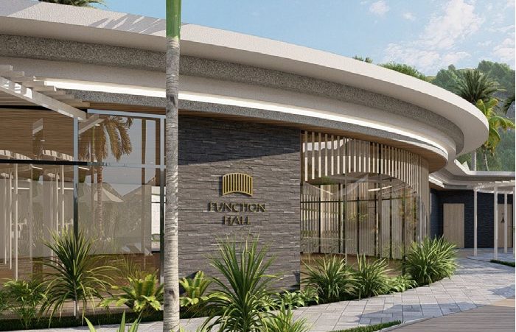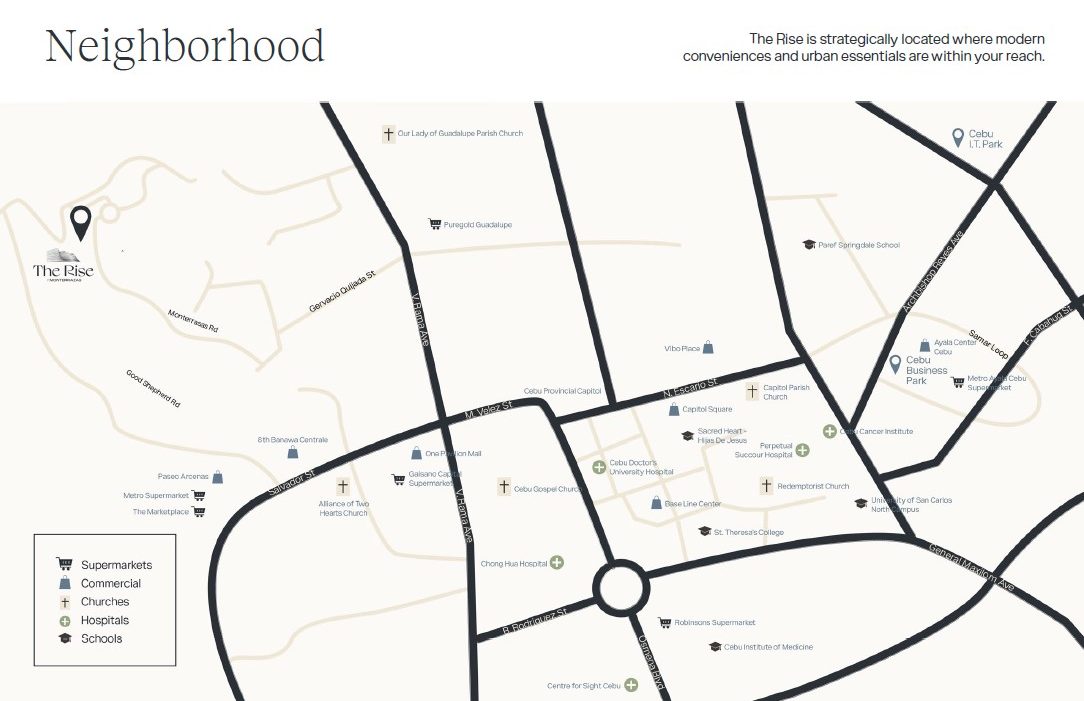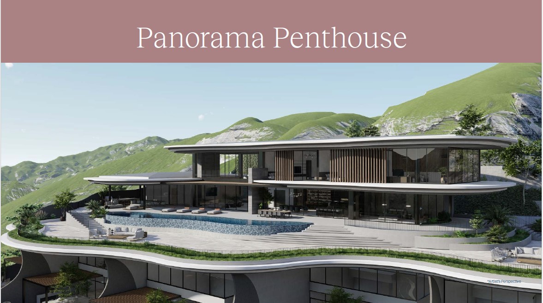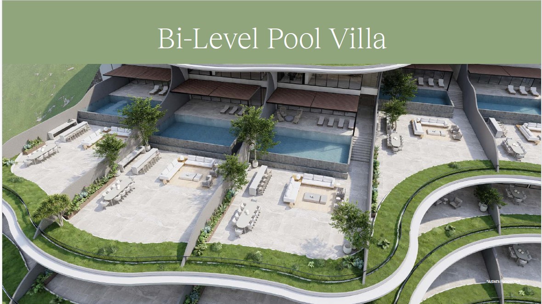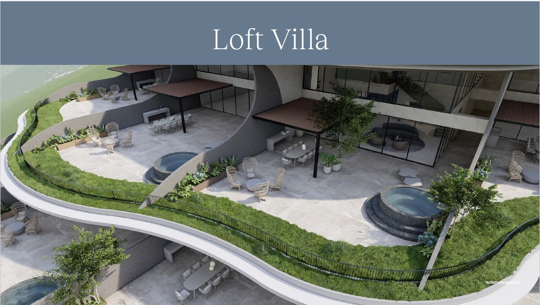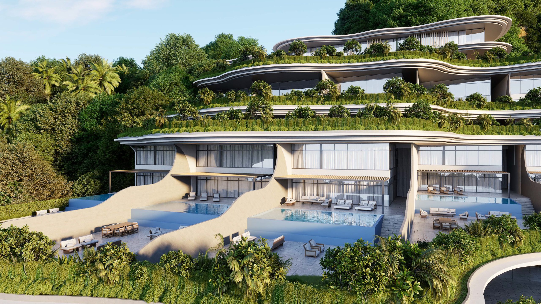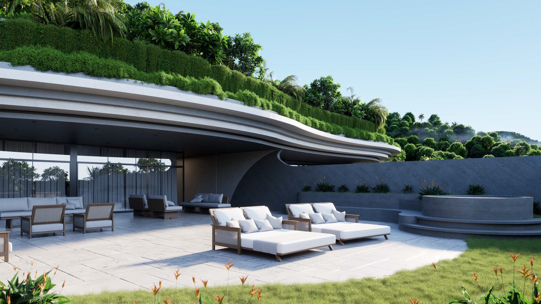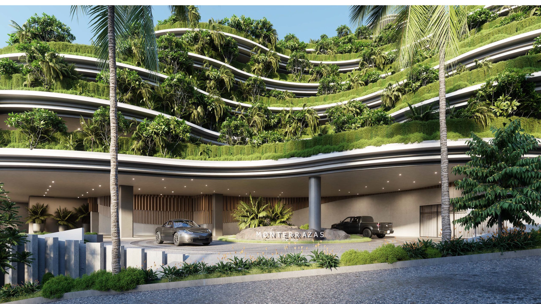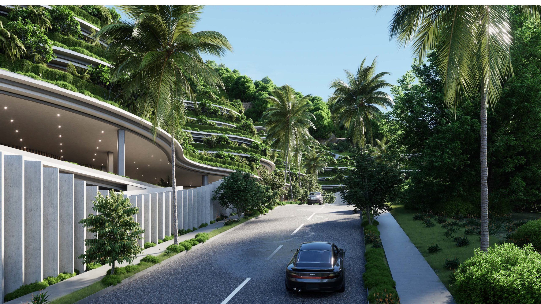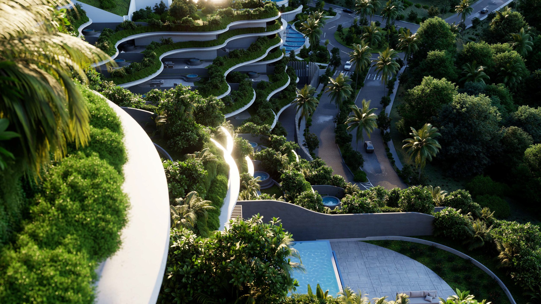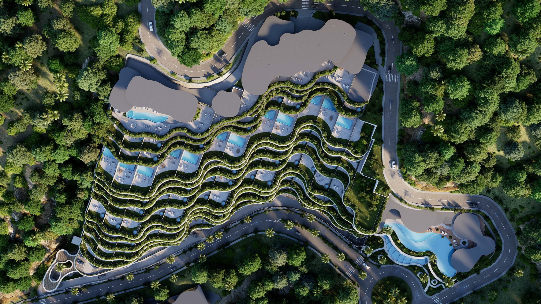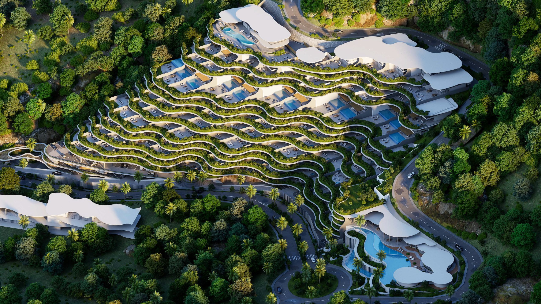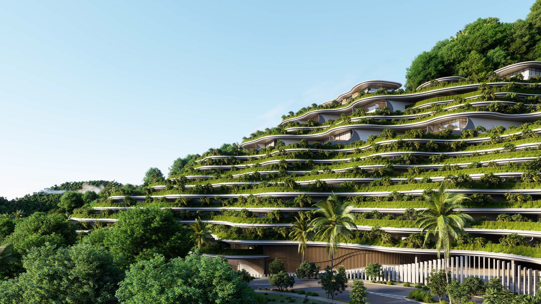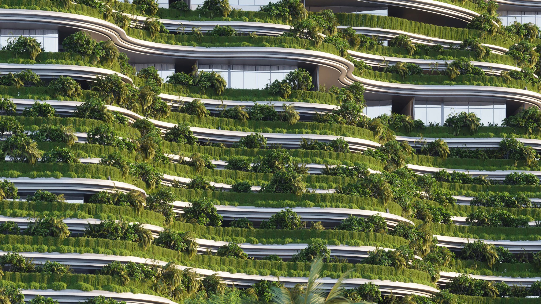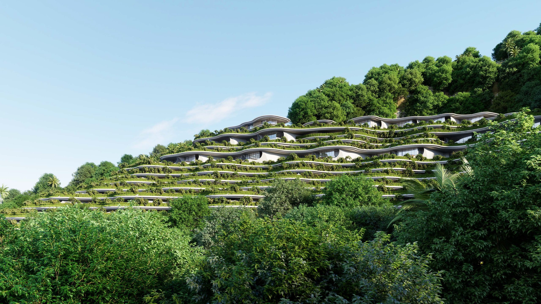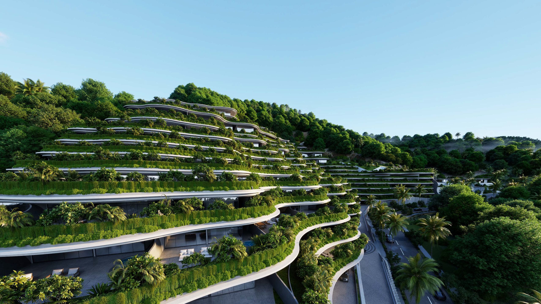THE RISE AT MONTERAZZAS CEBU
The Rise at Monterazzas is designed to mimic the natural flow and beauty of The Rice Terraces, the building resembles a cascading mountain of green fields.
Welcome to the address of today. With a fresh take on spacious and luxurious condo living—a first of its kind, The Rise is a pioneer that opens a new path for charged and balanced lifestyles.
Helmed by nature, crafted by design.
FEATURES & AMENITIES:
Main Building:
- Lobby lounge & Concierge
- Boardrooms
- 6 inclined lifts & 5 vertical Lifts
- Garbage Room per Floor
- Driver’s Lounge with overnight Quarters
- Administrative Office
- Mailbox
- 24-hour security & Building Maintenance
- 100% back-up power
- CCTV System
- Material Recovery Facility
- Carwash Bay
- Fire Detection and Alarm System
- Proximity Card Access
- Motorcourt
Units:
- Main Kitchen by Poliform
- Full height glass sliding doors opening towards outdoor area
- Premium cabinets with quartz or sintered stone countertop
- Porcelain tile flooring for living, dining, main kitchen and outdoor areas
- Premium laminated wood flooring for bedrooms
- Premium wardrobe cabinets
- Maid’s Quarter with ensuite toilet & bath
- Wet Kitchen
- Outdoor Garden
Sustainability:
- Rainwater irrigation system
- Rainwater catchment
- Solar-supplemented amenities
- Provision for EV Charging (for each parking slot)
- Approx. 1 hectare of abundant landscaping
A community with character made vibrant through dynamic spaces that fit your unique lifestyle.
Amenities:
- Pool (Adult & Kiddie-pool)
- Pool bar lounge
- Function Hall
- Fully equipped gym
- Sauna & Toilet
ACCESSIBILITY & LOCATION:
Supermarkets:
- Puregold Guadalupe (2.3km, 6 min)
- Gaisano Capital Supermarket (3.3km, 9 min)
- Metro Supermarket – Banawa (4.5km, 10 min)
- The Marketplace – Banawa (4.5km, 10 min)
- Robinsons Supermarket – Fuente (5.0km, 12 min)
- Metro Ayala Cebu – Supermarket (5.6km, 14 min)
Commercial:
- One Pavilion Mall (3.2km, 8 min)
- Capitol Square (4.1km, 10 min)
- 8 Banawa Centrale (4.2km, 12 min)
- Vibo Place (4.2km, 10 min)
- Paseo Arcenas – Banawa (4.5km, 10 min)
- Base Line Center (4.5 km, 10 min)
- Ayala Center Cebu (5.4km, 12 min)
- Cebu I.T. Park (6.3km, 20 min)
Churches:
- Alliance of Two Hearts Church (3.8km, 9 min)
- Our Lady of Guadalupe Parish Church (3.2km, 9 min)
- Capitol Parish Church (4.4km, 10 min)
- Redemptorist Church (4.8km, 12 min)
- Cebu Gospel Church (4.2km, 10 min)
Hospitals:
- Chong Hua Hospital – Cebu City (4.3km, 10 min)
- Cebu Doctors’ University Hospital (4.0km, 10 min)
- Perpetual Succour Hospital (5.3km, 14 min)
- Centre for Sight Cebu (5.2km, 12 min)
- Cebu Cancer Institute (5.3km, 14 min)
Schools:
- PAREF Springdale School (5.1km, 14 min)
- Sacred Heart – Hijas de Jesus (4.7km, 12 min)
- St. Theresa’s College (4.6km, 12 min)
- University of San Carlos – North Campus (5.4km, 12 min)
- Cebu Institute of Medicine (5.0km, 12 min)
UNIT TYPES:
- 3-BEDROOM VILLA
- LOFT VILLA
- BI-LEVEL POOL VILLA
- PENTHOUSE PANORAMA
UNIT DETAILS AND COMPUTATION:
3-BEDROOM DELIVERABLES:
Main Living Dining Area:
- Single leaf main entrance door
- Porcelain tile flooring
- Painted wall
- Split-type airconditioning unit
Master Bedroom:
- Painted wall
- Premium laminated wood flooring (or equivalent)
- Premium laminated cabinet system
- Duress button
- Walk-in Closet
- Premium tile flooring
- Painted wall
- Premium laminated wardrobe system
Toilet & Bath:
- Porcelain tile flooring
- Quartz stone vanity countertop (or sintered stone)
- Duravit (or equivalent) sink and water closet
- Premium bathroom fittings and accessories
- Shower enclosure with rain shower
- Multi-point water heater
Bedroom:
- Premium laminated wood flooring (or equivalent)
- Painted wall
- Premium laminated wardrobe system
- Split-type air-conditioning unit
Main Kitchen:
- Porcelain tile flooring
- Premium laminated cabinet system
- Quartz countertop (or sintered stone)
- Surface mounted electric cooktop
- Premium stainless-steel sink & faucet
- Provision for refrigerator
Maid’s/Utility:
- Ceramic tile flooring
- Painted wall
Maid’s Bathroom
- Ceramic tile flooring
- Painted wall
- Sink, water closet, & shower
Outdoor Deck/Garden:
- Porcelain tile flooring
- Outdoor deck/garden planting strip at edge
- Painted wall finish
- Outdoor kitchen countertop with premium stainless-steel sink & faucet*
- Outdoor Jacuzzi area
*on some units depending on chosen option
Wet Kitchen:
- Ceramic tile flooring
- Painted wall
- Granite countertop
- Provision for refrigerator
- Standard sink & faucet
Other Features:
- Electrostatic air cleaner with blower
- Detached storage area
3-BEDROOM UNIT RENDERING:
PAYMENT OPTIONS:
1: Cash (10% disc)
- 95% SPOT CASH
- 5% Balance upon turnover
2: 20/80 (5% disc)
- 20% Down Payment
- 80% Balance Spread over 5 years
3: 10/30/60 (1% disc)
- 10% Downpayment
- 30% Spread over 5 years
- 60% Balance Lumpsum
PRICES:
3-BEDROOM A:
INDOOR AREA: 174.00 sq.m.
OUTDOOR AREA: 231.50 sq.m.
TOTAL SALEABLE AREA: 405.50 sq.m.
SELLING PRICE: Php 71,994,176.00
3-BEDROOM B:
INDOOR AREA: 174.00 sq.m.
OUTDOOR AREA: 181.75 sq.m.
TOTAL SALEABLE AREA: 355.75 sq.m.
SELLING PRICE: Php 66,535,420.00
3-BEDROOM C:
INDOOR AREA: 174.00 sq.m.
OUTDOOR AREA: 84.50 sq.m.
TOTAL SALEABLE AREA: 258.50 sq.m.
SELLING PRICE: Php 58,810,129.00
ꜰᴏʀ ꜱɪᴛᴇ ᴛᴏᴜʀ, ʀᴇꜱᴇʀᴠᴀᴛɪᴏɴ, ᴀɴᴅ ᴍᴏʀᴇ ᴅᴇᴛᴀɪʟꜱ, ᴄᴏɴᴛᴀᴄᴛ:
☎ 0943-0405-078 (sun)
☎ 0916-852-5477 ™
𝘿𝙔𝘼𝙉 𝙇. 𝙈𝘼𝙍𝘼𝙊𝙉
ᴀᴄᴄʀᴇᴅɪᴛᴇᴅ ʀᴇ ꜱᴀʟᴇꜱᴘᴇʀꜱᴏɴ
ᴘʀᴄ ᴀᴄᴄʀᴇᴅɪᴛᴀᴛɪᴏɴ # 13442
ᴅʜꜱᴜᴅ ᴄᴏʀ ɴᴏ. ʀ7-ᴀ-01/21-0924
| ᴠᴀʟɪᴅ ᴜɴᴛɪʟ ᴅᴇᴄᴇᴍʙᴇʀ 31, 2023
ᴜɴᴅᴇʀ ᴛʜᴇ ꜱᴜᴘᴇʀᴠɪꜱɪᴏɴ ᴏꜰ ᴊᴏɴᴀᴛʜᴀɴ ᴍ. ᴍᴀʀᴀᴏɴ, ʀᴇʙ
ᴘʀᴄ ʟɪᴄ. # 0023648
ᴅʜꜱᴜᴅ ᴄᴏʀ # ᴄᴠʀꜰᴏ-ʙ-12/17-2267
