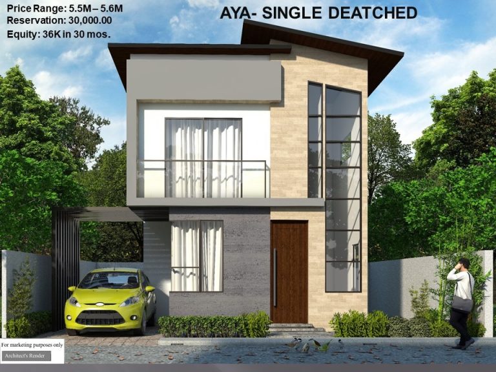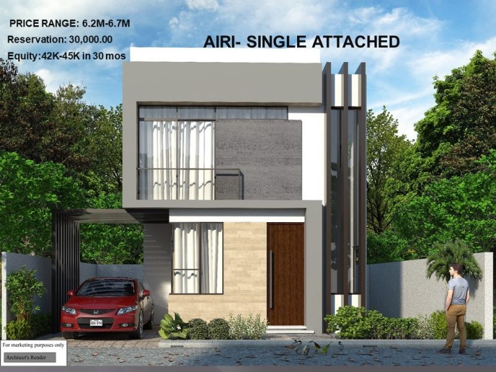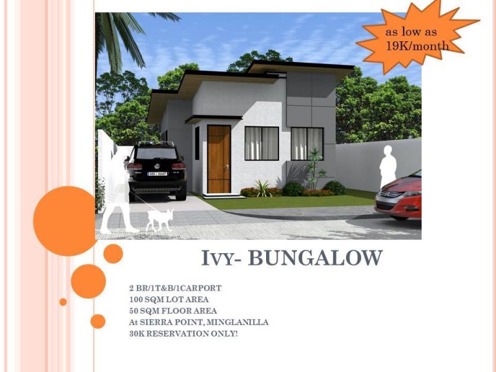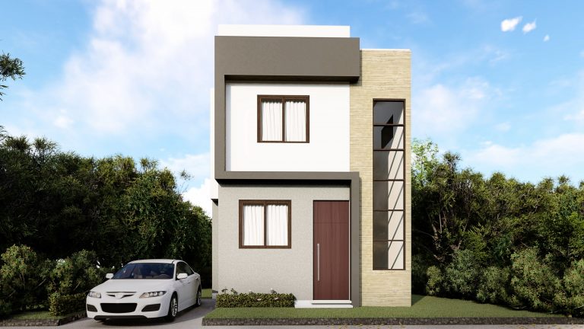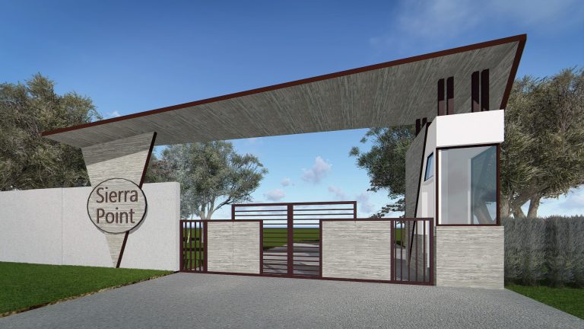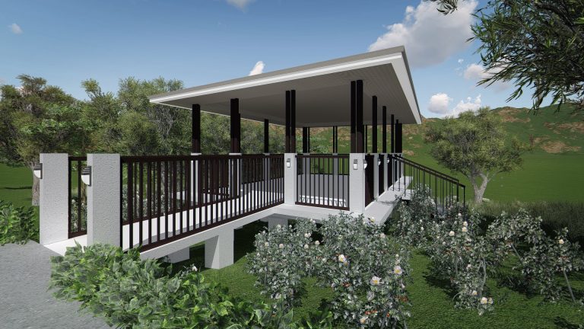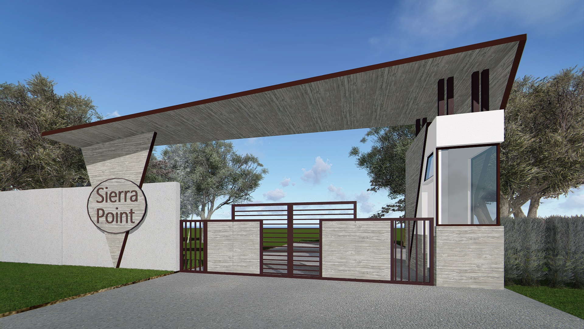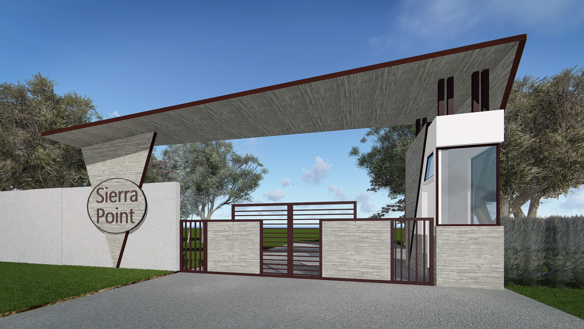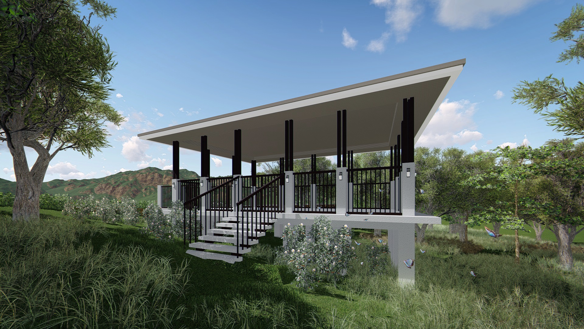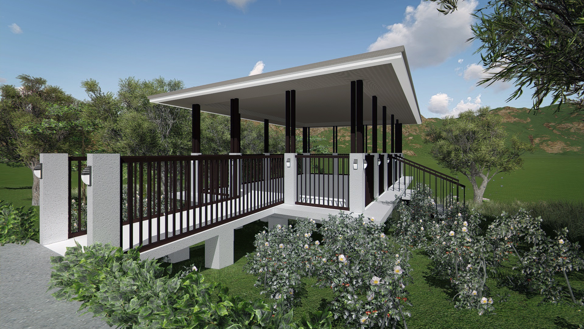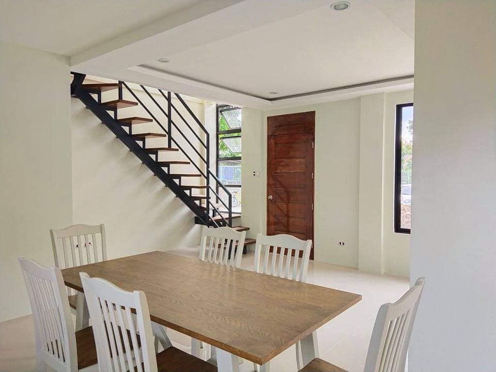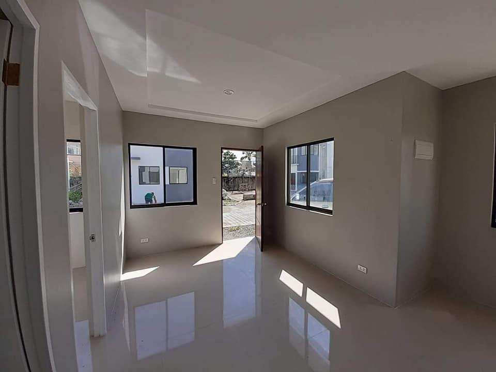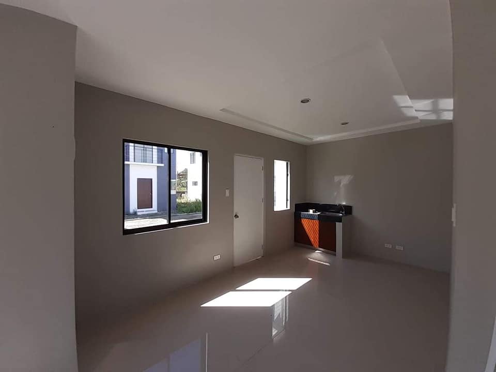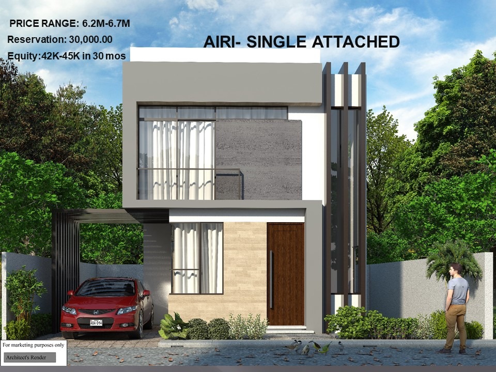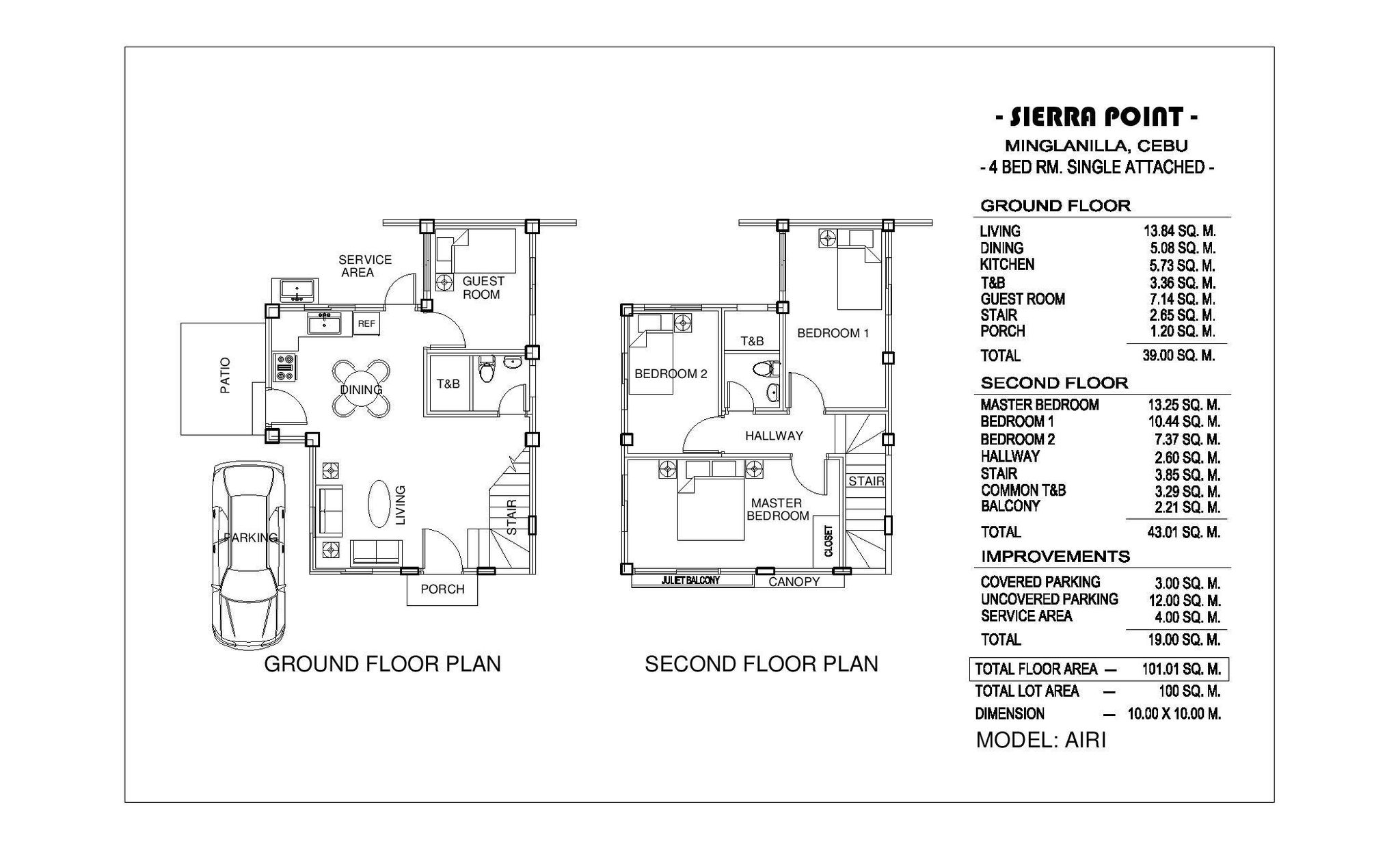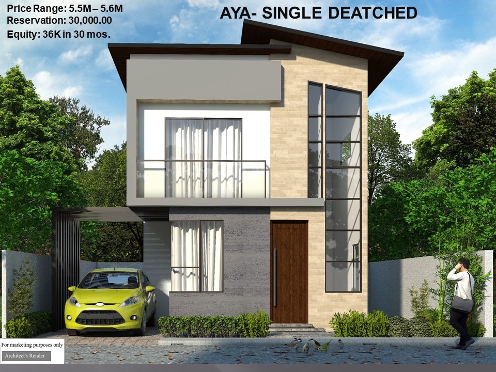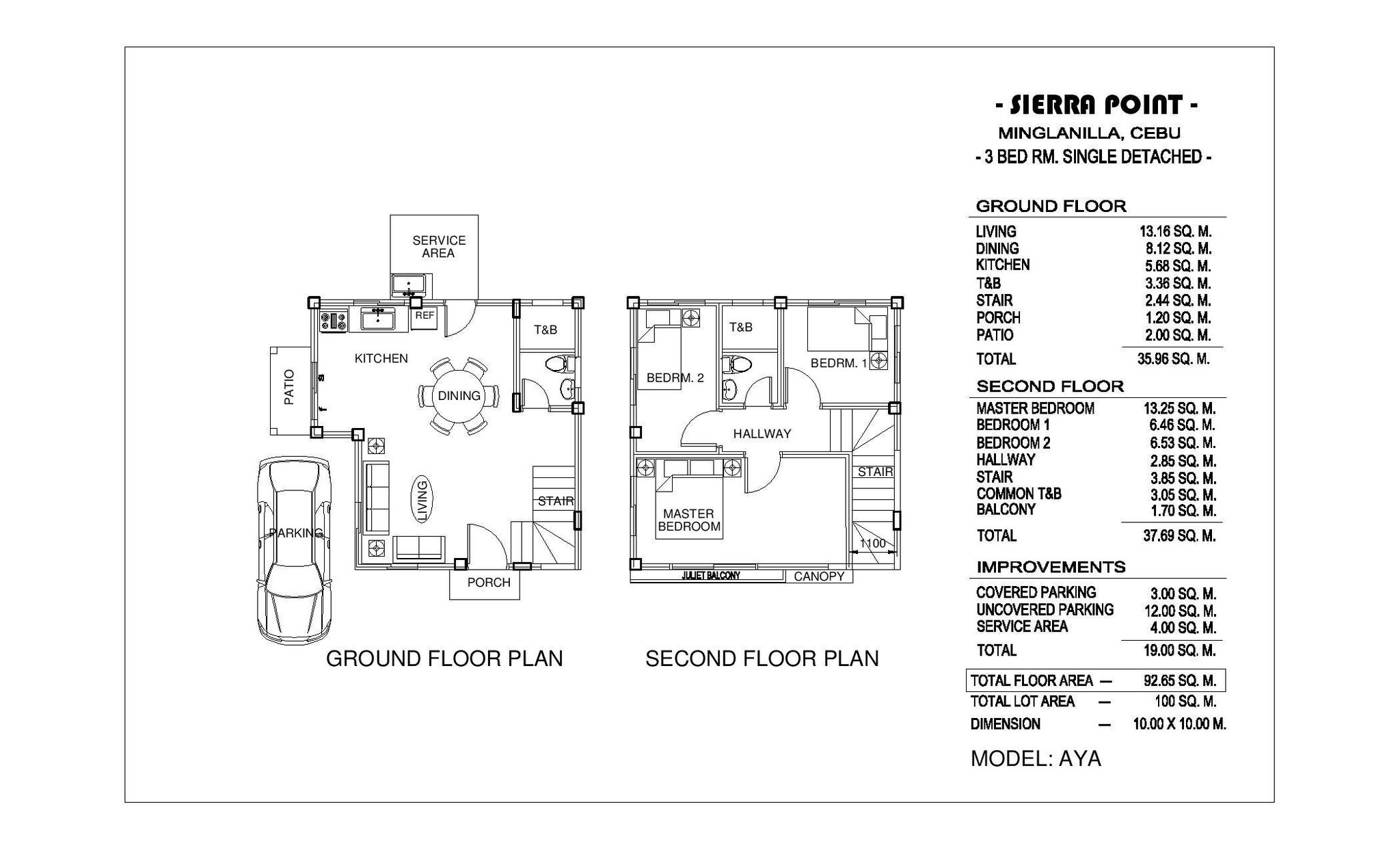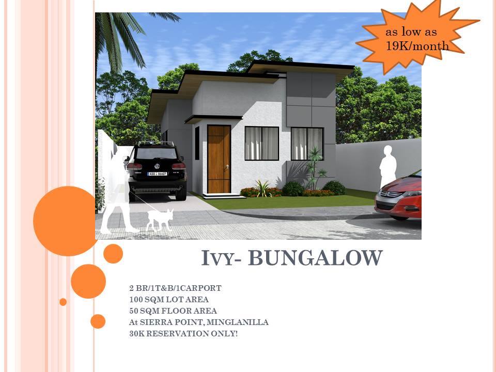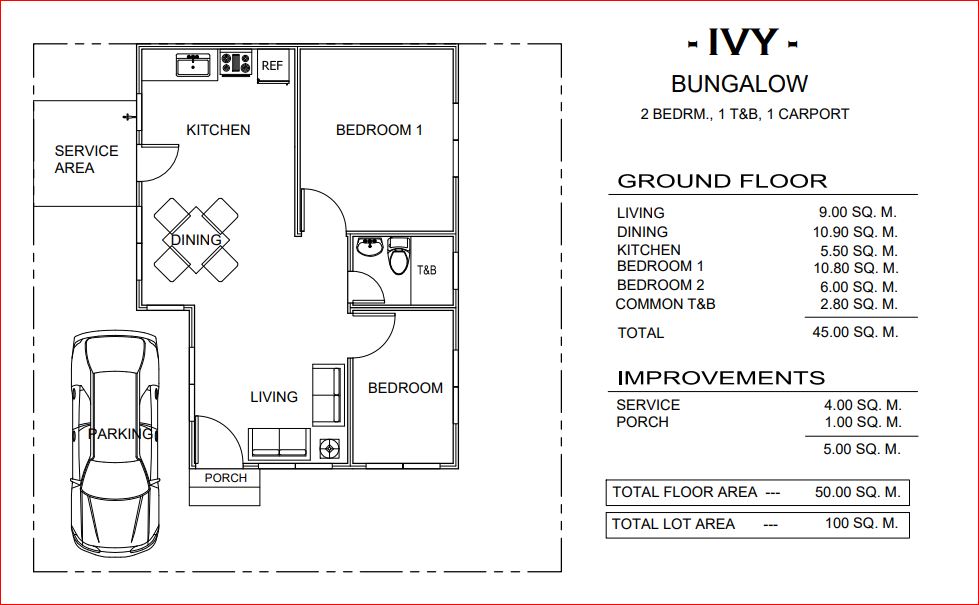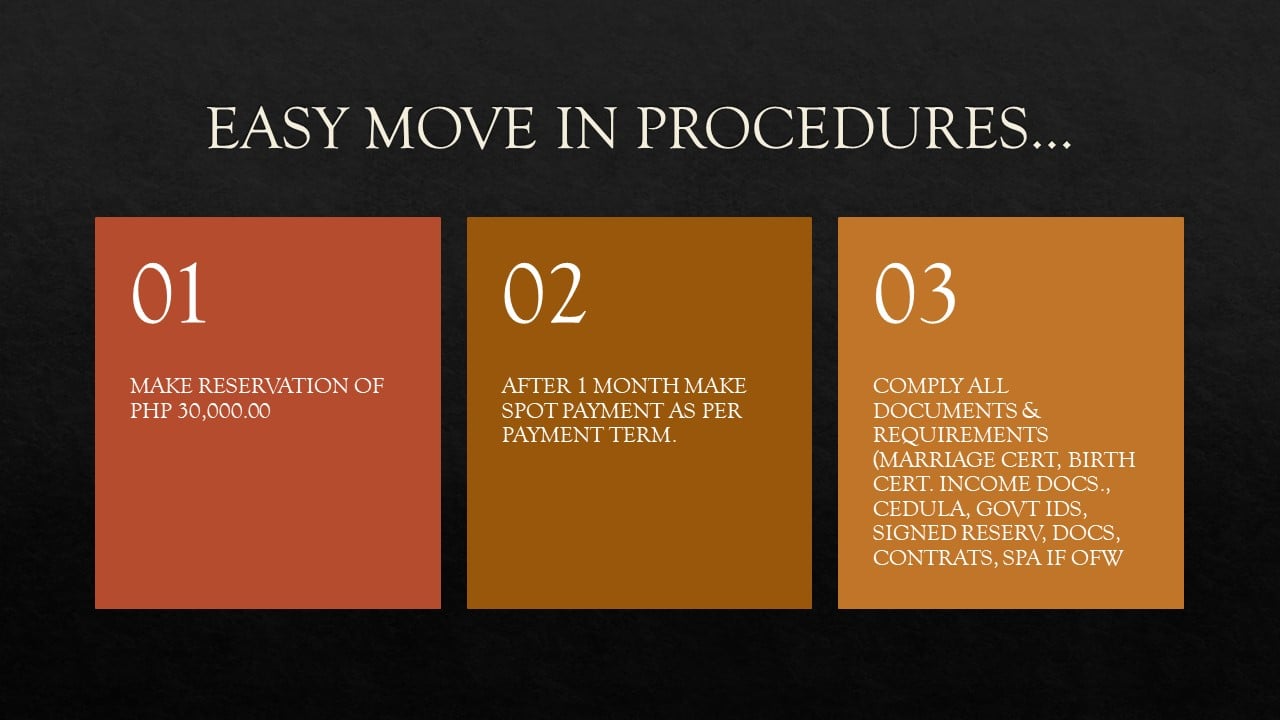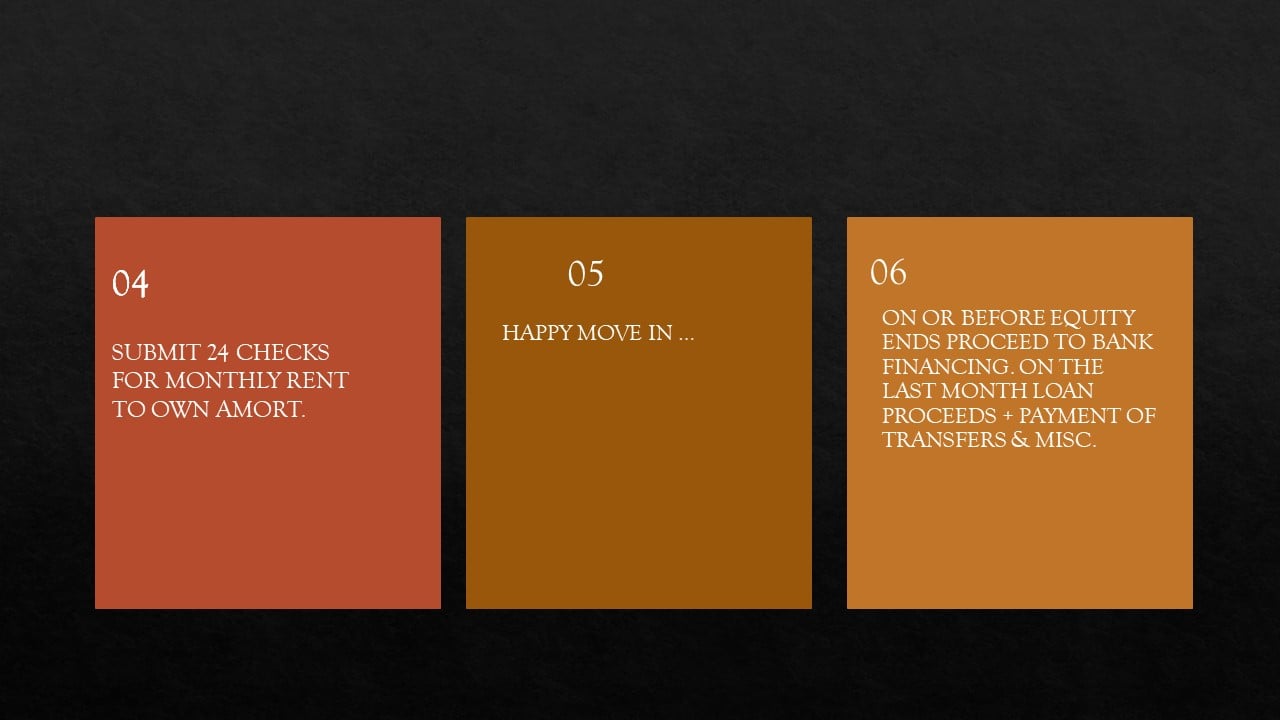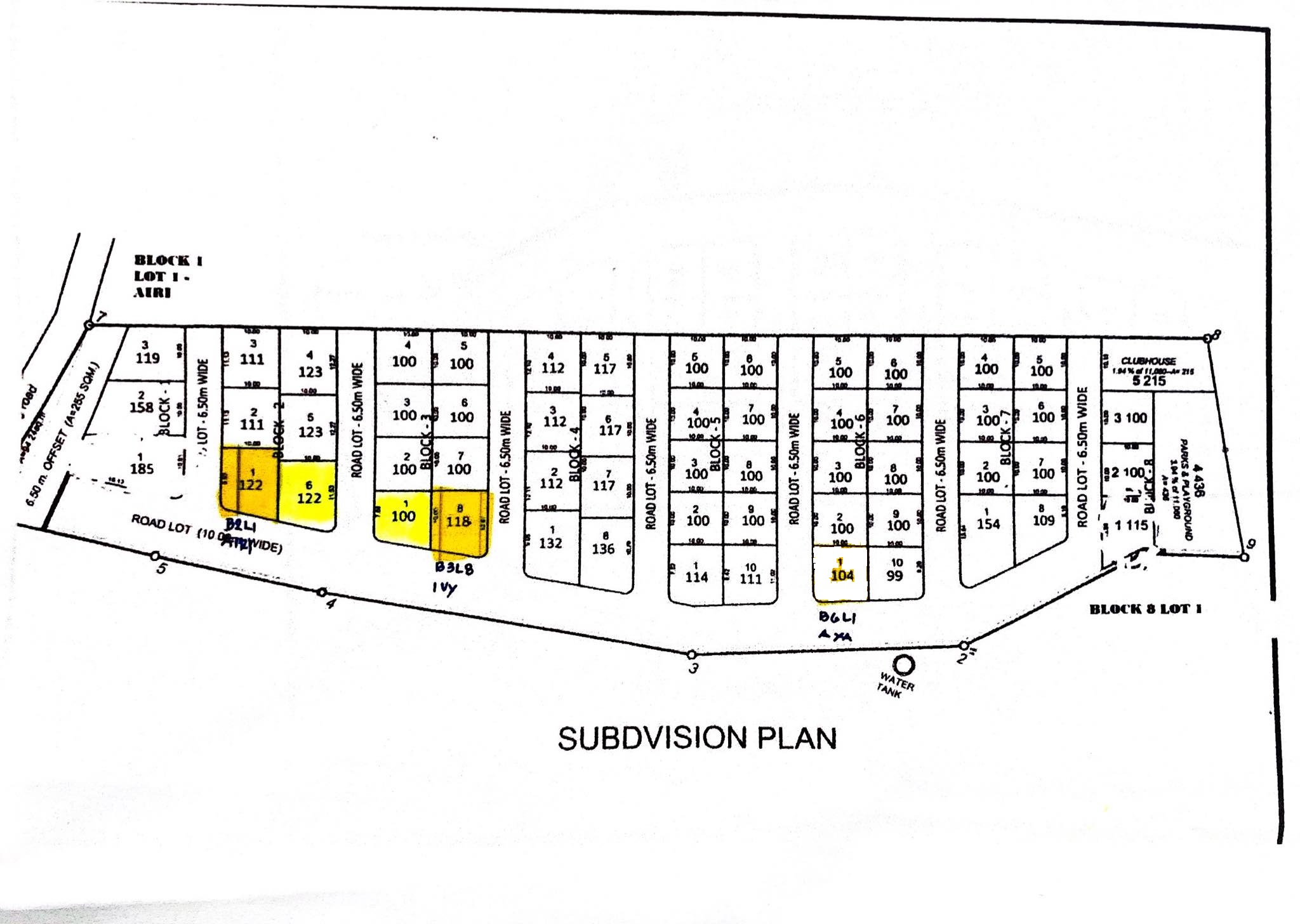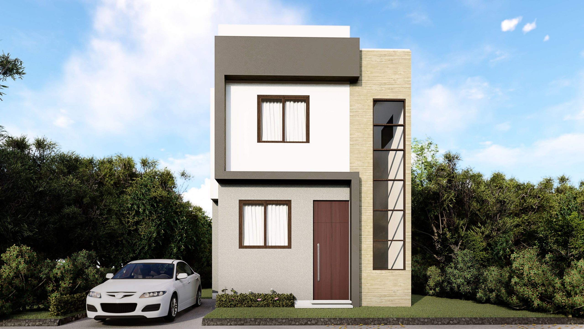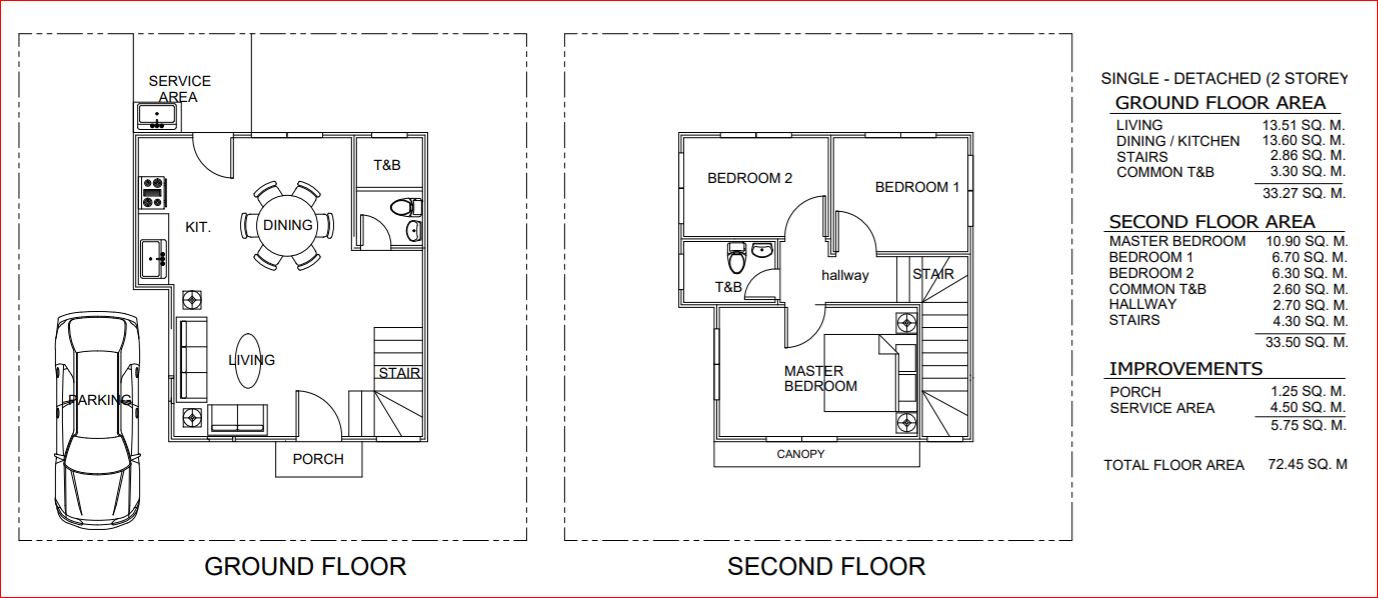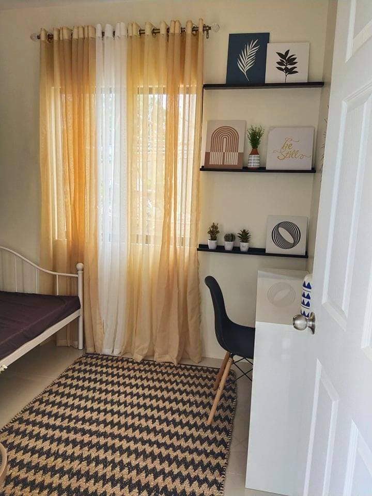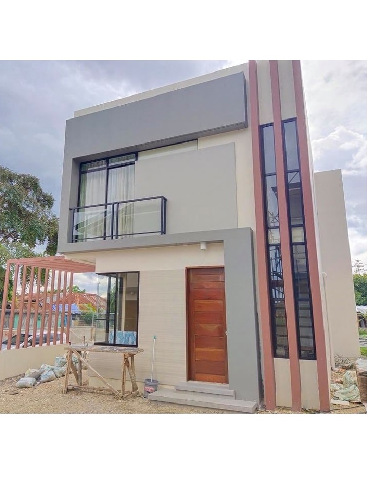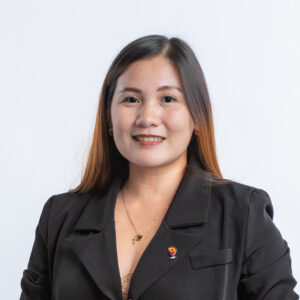SIERRA POINT SUBDIVISION
Sierra Point Subdivision is a fresh home inspired living. A well-chosen details with cheerful ambiance and nestled in Minglanilla greeneries.
Make your dream HOME come True at Sierra Point Subdivision in Minglanilla, Cebu.
Sierra Point Subdivision is a 1.1 hectare flat area with Downhill Clubhouse, cheerful ambiance in daytime and nighttime, with 24/7 roving and patrol guard, standard Perimeter Fence, and a fresh home-inspired living with a twist of modern-design perfectly blend in your choice. Let’s welcome the sunrise right at our own veranda and breathe the fresh air from hillside trees.
COME and LIVE at SIERRA POINT SUBDIVISION!!!
✨ADVANTAGE:✨
- Approx. 450m away or 8 mins walk from Gaisano Grand Mall Minglanilla
- Live with Nature
- Live with Sierra
ACCESSIBILITY/LOCATION:
- 2 minutes drive from subdivision to highway
- 2 minutes drive going to Gaisano Grand Mall Minglanilla
- 5 minutes drive going to Immaculate Heart of Mary
- 5 minutes drive going to Minglanilla Public Market
- 10 minutes drive going to South General Hospital.
FACILITIES & AMENITIES:
- Exclusive Community
- 24/7 Roving and patrol guard
- Clubhouse
- Parks & Playground
- Elegant Entrance Gate
- Concrete road with curbs and gutters
- Fully Fenced Perimeter Wall and Guard House
- Underground Water Treatment Facility
- Underground Drainage System
- Electric and Water Supply
FEATURES AND DELIVERABILITY:
Structural Shell: Reinforced concrete hollow blocks
Roofing: Pre-painted roof on Metal framing
Finishes:
- Ground floor: 60cm x 60cm ceramic/granite tiles
- Second floor: 40cm x 40cm ceramic tiles
- Paint Works: Fully painted interiors and exterior
- Interior Walls: Smooth finish
- Exterior Walls: Wood trowelled finish
- Ceiling: Gypsum on metal frame
- Baseboard: None
Kitchen:
- Modular kitchen cabinets
- Granite slab counter top
- Stainless steel sink & faucet
- Grease trap
Bathroom:
- Ceramic floor and wall tiles
- American Standard brand wall hang or pedestal lavatory
Main door: Solid wood panel door
Bedroom doors: Interior moulded doors
Bathroom and service doors: Marine flush doors
Windows: Brown analok sliding windows/jalouplast glass
Stairs: Floating stairs with steel railings
Electrical:
- Ready electrical provision for air-con in three (3 ) bedrooms
- Cable tv in living area & masters bedroom
- Telephone line in living area
- Pin lightS in bedrooms, living room and kitchen area
Water Supply: MCWD or other water supplier
Sanitary: Individual septic tank/vault
Plumbing: PVC pipe/Rainwater tank
Parking area: Gravel Flooring
Service area: Gravel Flooring
Porch: Tiled
UNIT DETAILS & COMPUTATION:
AIRI – SINGLE ATTACHED UNIT – RENT TO OWN
Lot Area: 122 sq.m.
Floor Area: 105 sq.m.
- Total Bedrooms: 4 Bedrooms
- Total Toilet & Bath: 2 Toilet & Bath
- Total Number of Carport: 1 Carport
Ground Floor:
- Living
- Dining
- Kitchen
- Toilet & Bath
- Guest Room
- Porch/Patio
- Service Area
- Parking Area/Carport
Second Floor:
- Master’s Bedroom
- Bedroom 1
- Bedroom 2
- Hallway
- Common Toilet & Bath
- Balcony in Master’s Bedroom
RENT-TO-OWN SAMPLE COMPUTATION:
TOTAL SELLING PRICE: Php 10,008,520.00
Reservation Fee (RF): Php 30,000.00
Transfer & Misc. Fees: Php 705,360.00 (13th Month)
♠ DOWNPAYMENT:
- 1st Month: Php 325,535.63
- 2nd to 13th month: Php 64,237.67/month
♠ BALANCE CASH/LOAN: Php 9,007,668.00
-Please see easy move-in procedure below
AYA – SINGLE DETACHED UNIT
Lot Area: 100 sq.m.
Floor Area: 92.65 sq.m.
- Total Bedrooms: 3 Bedrooms
- Total Toilet & Bath: 2 Toilet & Bath
- Total Number of Carport: 1 Carport
Ground Floor:
- Living
- Dining
- Kitchen
- Toilet & Bath
- Porch/Patio
- Service Area
- Parking Area/Carport
Second Floor:
- Master’s Bedroom
- Bedroom 1
- Bedroom 2
- Hallway
- Common Toilet & Bath
- Balcony in Master’s Bedroom
RENT-TO-OWN SAMPLE COMPUTATION:
TOTAL SELLING PRICE: Php 8,352,800.00
Reservation Fee (RF): Php 30,000.00
Transfer & Misc. Fees: Php 580,400.00 (should be paid on the 13th Month)
♠ DOWNPAYMENT:
- 1st Month: Php 313,287.84
- 2nd to 13th month: Php 50,440.00/month
♠ BALANCE CASH/LOAN: Php 7,517,520.00
-Please see easy move-in procedure below
IVY – BUNGALOW UNIT ♠
LOT AREA: 118 sq.m.
FLOOR AREA: 50 sq.m.
- Total Bedrooms: 2 Bedrooms
- Total Toilet & Bath: 1 Toilet & Bath
- Total Number of Carport: 1 Carport
Ground Floor:
- Living
- Dining
- Kitchen
- Common Toilet & Bath
- Bedroom 1
- Bedroom 2
- Service Area
- Porch
- Carport
RENT-TO-OWN SAMPLE COMPUTATION:
TOTAL SELLING PRICE: Php 6,744,780.00
Reservation Fee (RF): Php 30,000.00
Transfer & Misc. Fees: Php 580,400.00 (should be paid on the 13th Month)
♠ DOWNPAYMENT:
- 1st Month: Php 301,392.89
- 2nd to 13th month: Php 37,039.83/month
♠ BALANCE CASH/LOAN: Php 6,070,302.00
-Please see easy move-in procedure below
ODE – SINGLE DETACHED UNIT ♠ (SOLD)
Lot Area: 100 sq.m.
Floor Area: 71 s.qm.
- Total Bedrooms: 3 Bedrooms
- Total Toilet & Bath: 2 Toilet & Bath
- Total Number of Carport: 1 Carport
Ground Floor:
- Living
- Dining/Kitchen
- Common Toilet & Bath
- Porch
- Service Area
- Parking Area/Carport
Second Floor:
- Master’s Bedroom
- Bedroom 1
- Bedroom 2
- Hallway
- Common Toilet & Bath
SAMPLE COMPUTATION THROUGH BANK FINANCING:
Lot Area: 100 sq.m.
Floor Area: 71 s.qm.
TOTAL SELLING PRICE: Php 4,378,000.00
Reservation Fee (RF): Php 30,000.00 (valid within 15 days only)
Transfer & Misc. Fees: Php 283,570.00
♠20% EQUITY net of Reservation Fee payable in 36 months : Php 875,600.00
- 23,488.89/month
♠ 80% Loanable thru Bank: Php 3,502,400.00
- 15yrs: 32,500.00/month
ACTUAL PHOTOS:
ꜰᴏʀ ꜱɪᴛᴇ ᴛᴏᴜʀ, ʀᴇꜱᴇʀᴠᴀᴛɪᴏɴ, ᴀɴᴅ ᴍᴏʀᴇ ᴅᴇᴛᴀɪʟꜱ, ᴄᴏɴᴛᴀᴄᴛ:
☎ 09430405078
☎ 0916-852-5477
𝘿𝙔𝘼𝙉 𝙇. 𝙈𝘼𝙍𝘼𝙊𝙉
ᴀᴄᴄʀᴇᴅɪᴛᴇᴅ ʀᴇ ꜱᴀʟᴇꜱᴘᴇʀꜱᴏɴ
ᴘʀᴄ ᴀᴄᴄʀᴇᴅɪᴛᴀᴛɪᴏɴ # 13442
ᴅʜꜱᴜᴅ ᴄᴏʀ ɴᴏ. ʀ7-ᴀ-01/21-0924
| ᴠᴀʟɪᴅ ᴜɴᴛɪʟ ᴅᴇᴄᴇᴍʙᴇʀ 31, 2023
ᴜɴᴅᴇʀ ᴛʜᴇ ꜱᴜᴘᴇʀᴠɪꜱɪᴏɴ ᴏꜰ ᴊᴏɴᴀᴛʜᴀɴ ᴍ. ᴍᴀʀᴀᴏɴ, ʀᴇʙ
ᴘʀᴄ ʟɪᴄ. # 0023648
ᴅʜꜱᴜᴅ ᴄᴏʀ # ᴄᴠʀꜰᴏ-ʙ-12/17-2267
