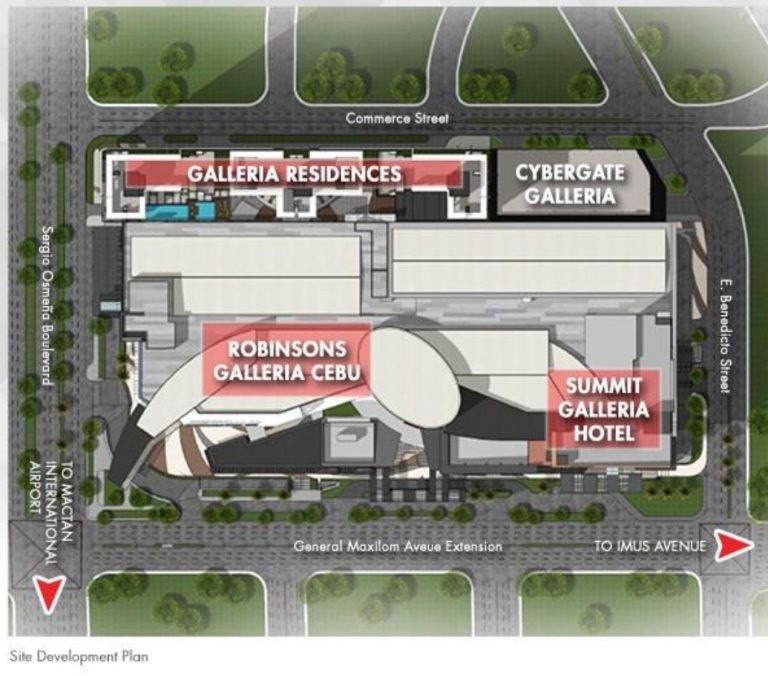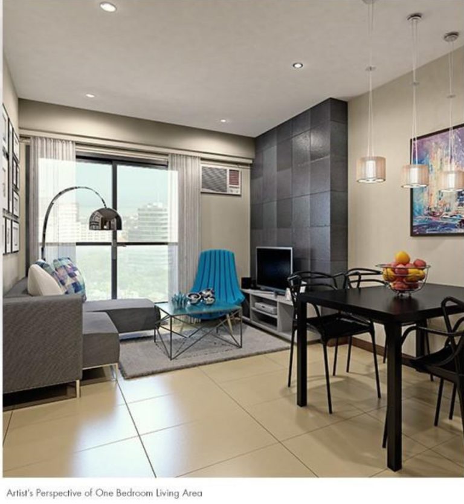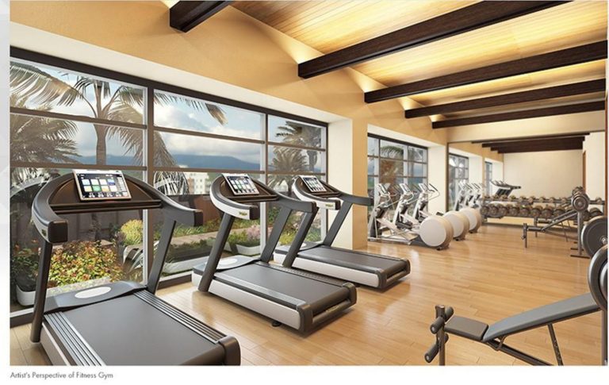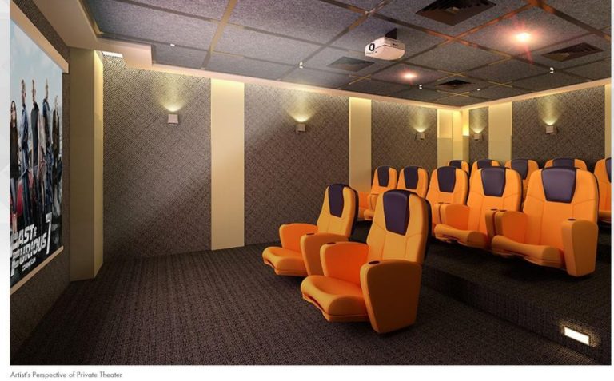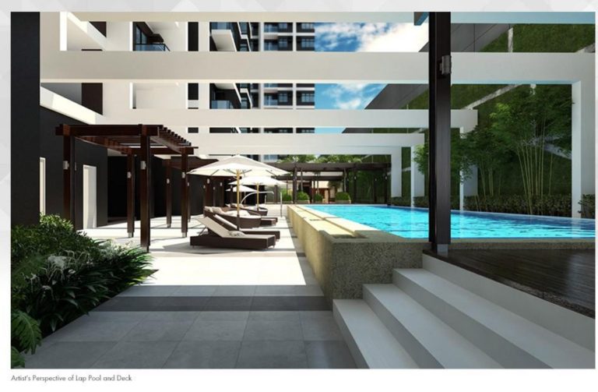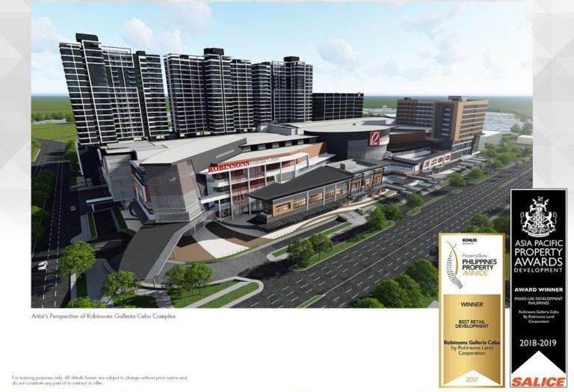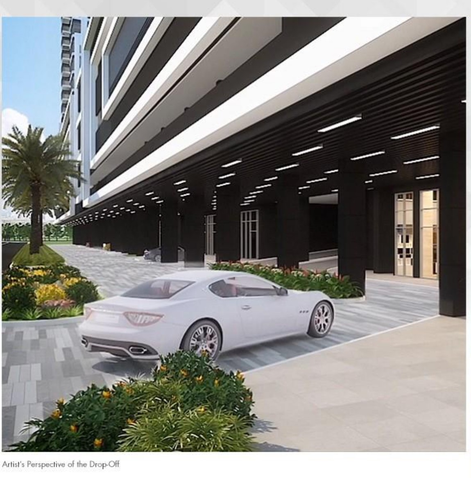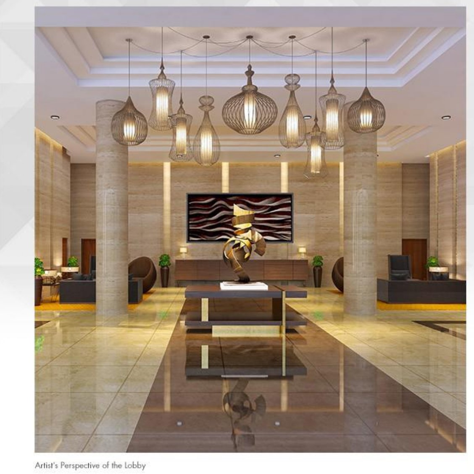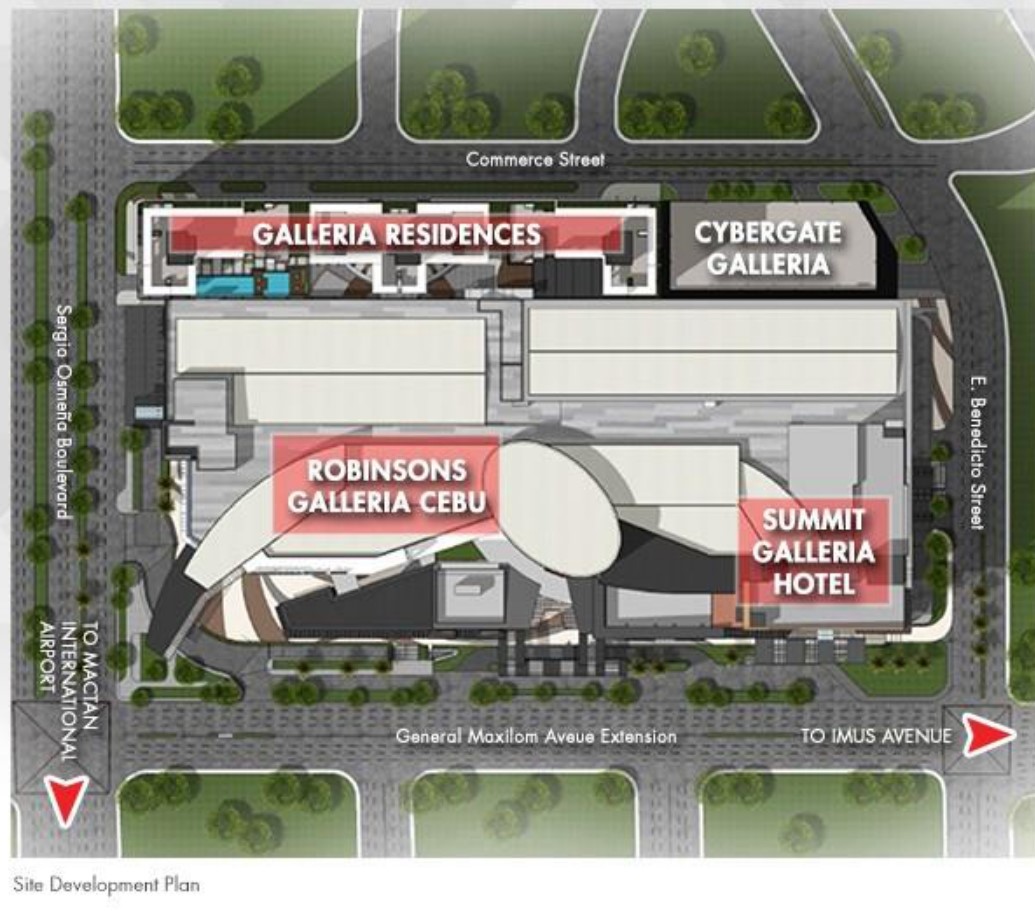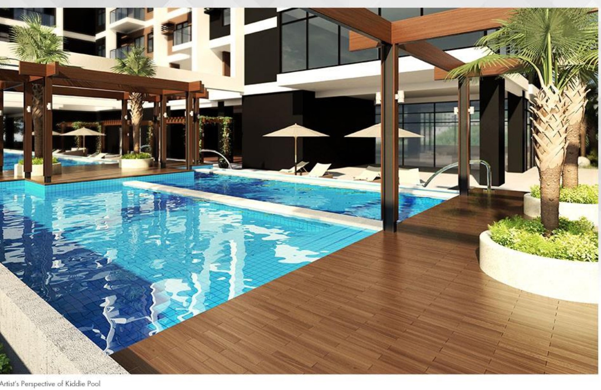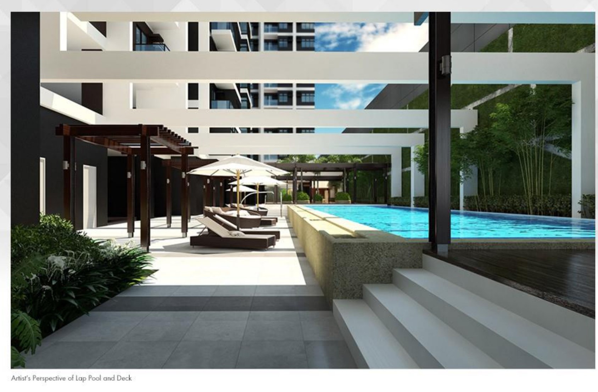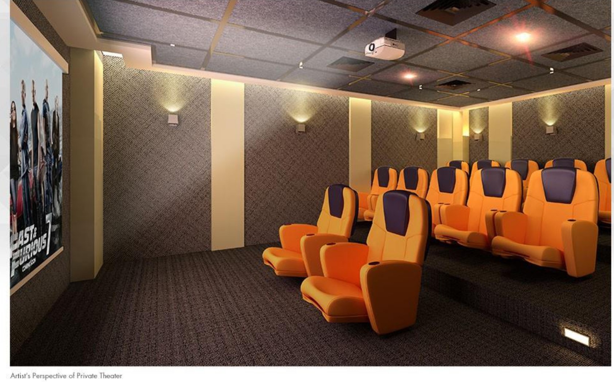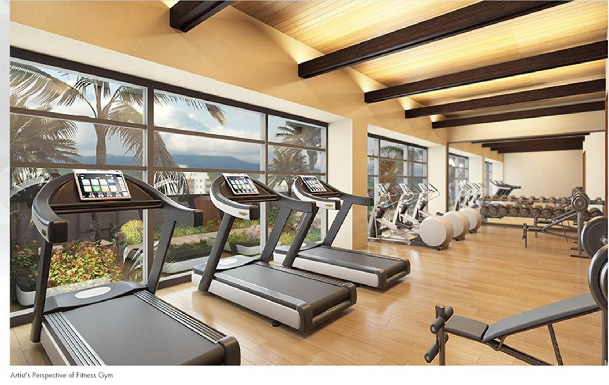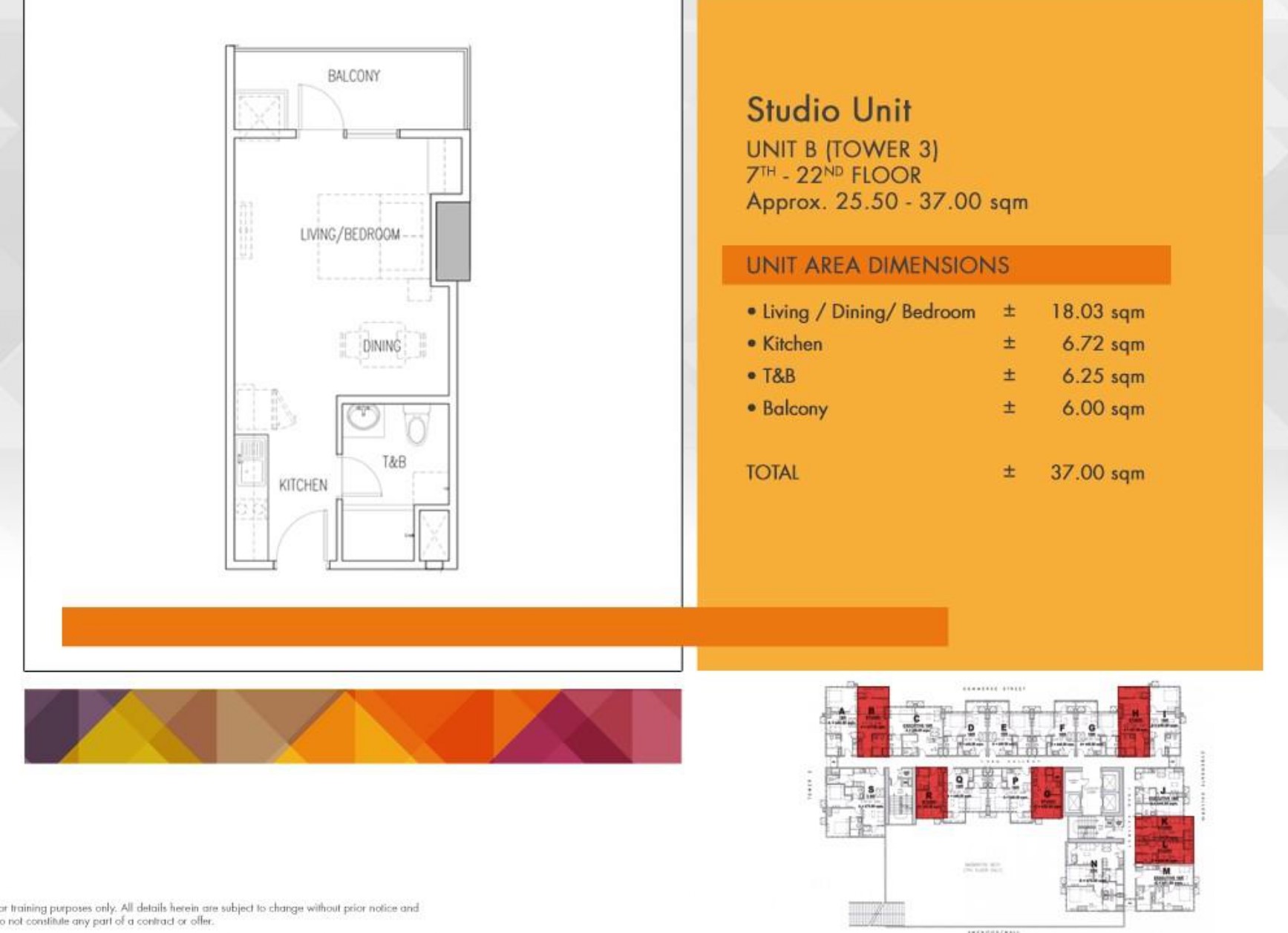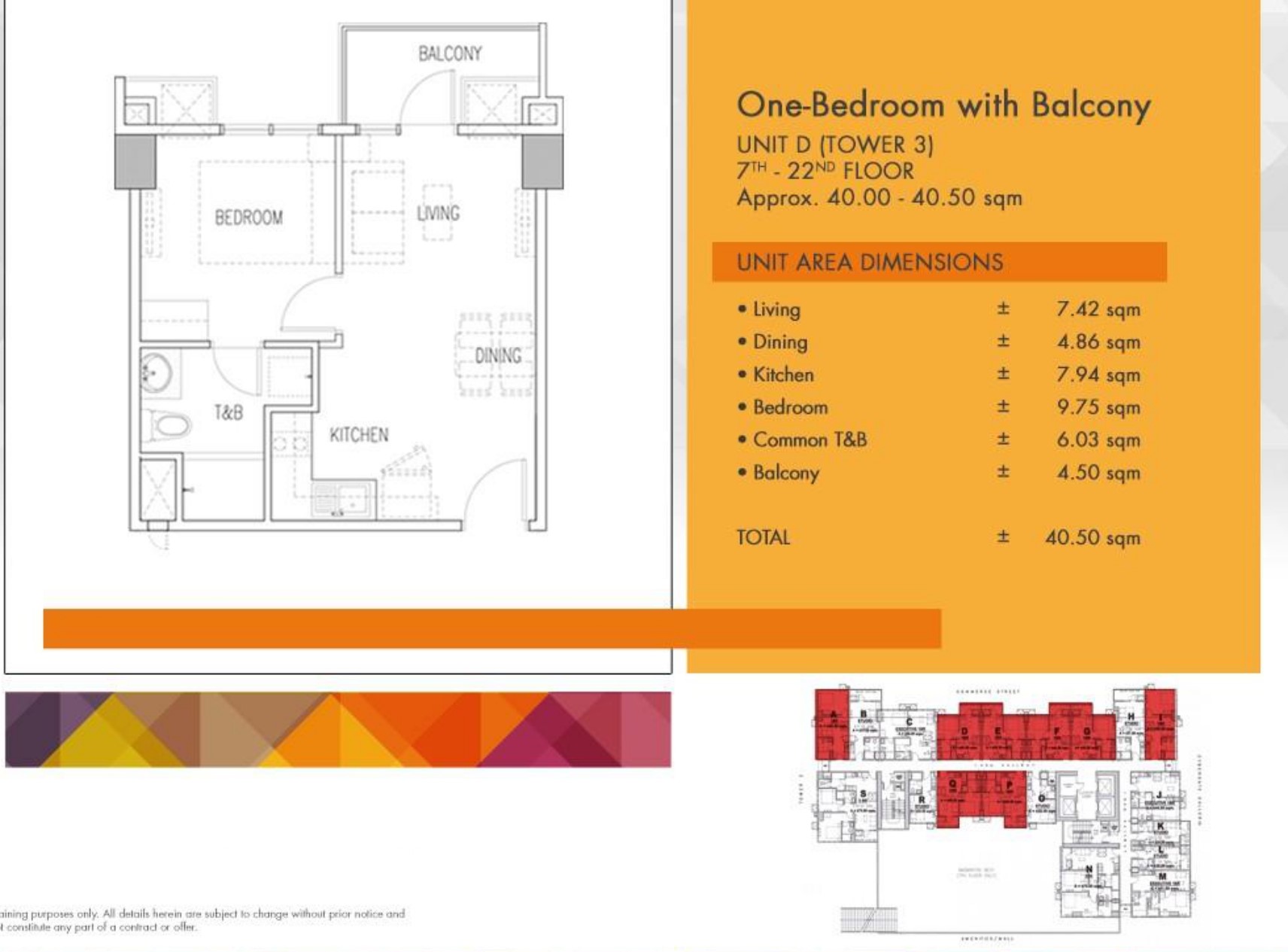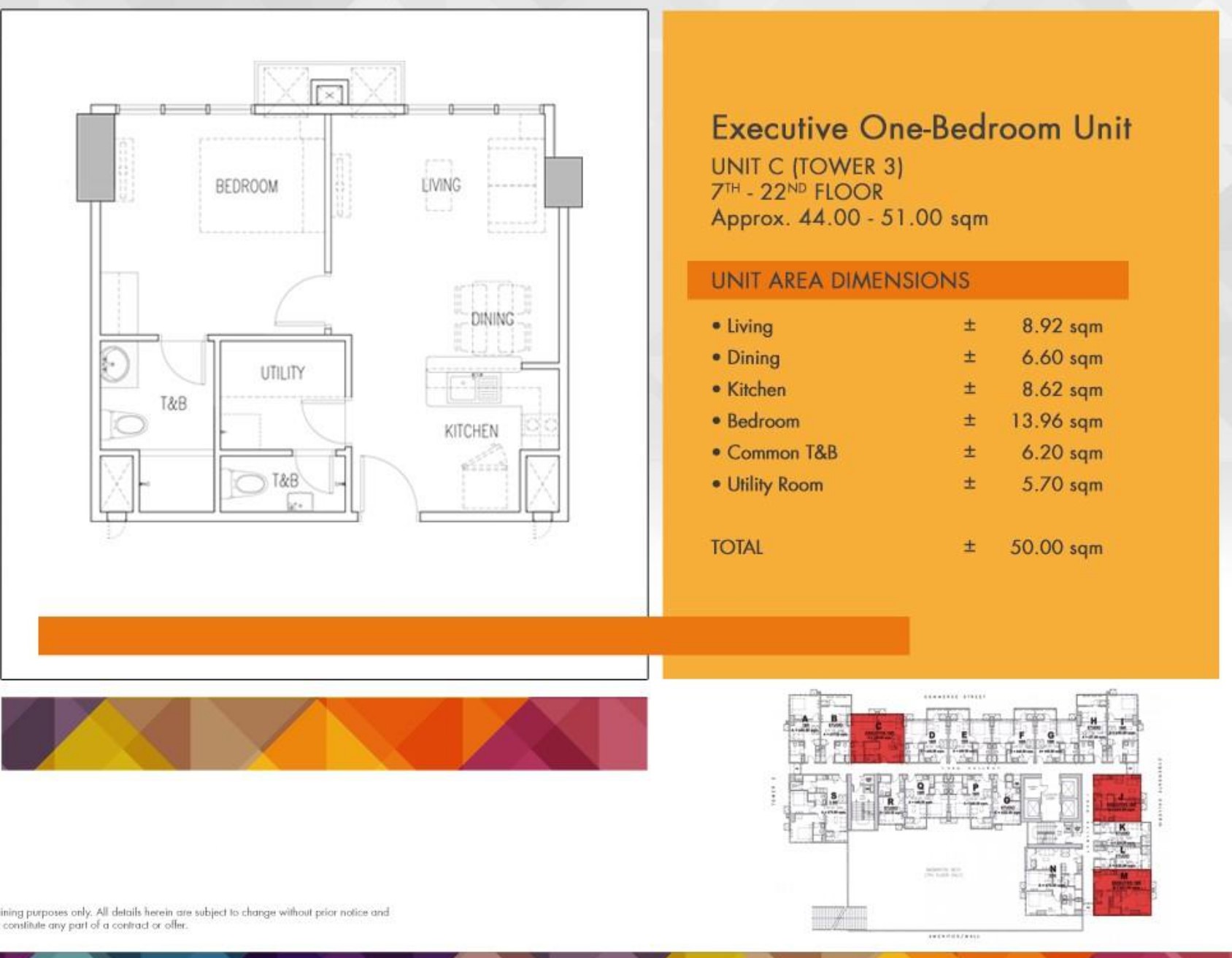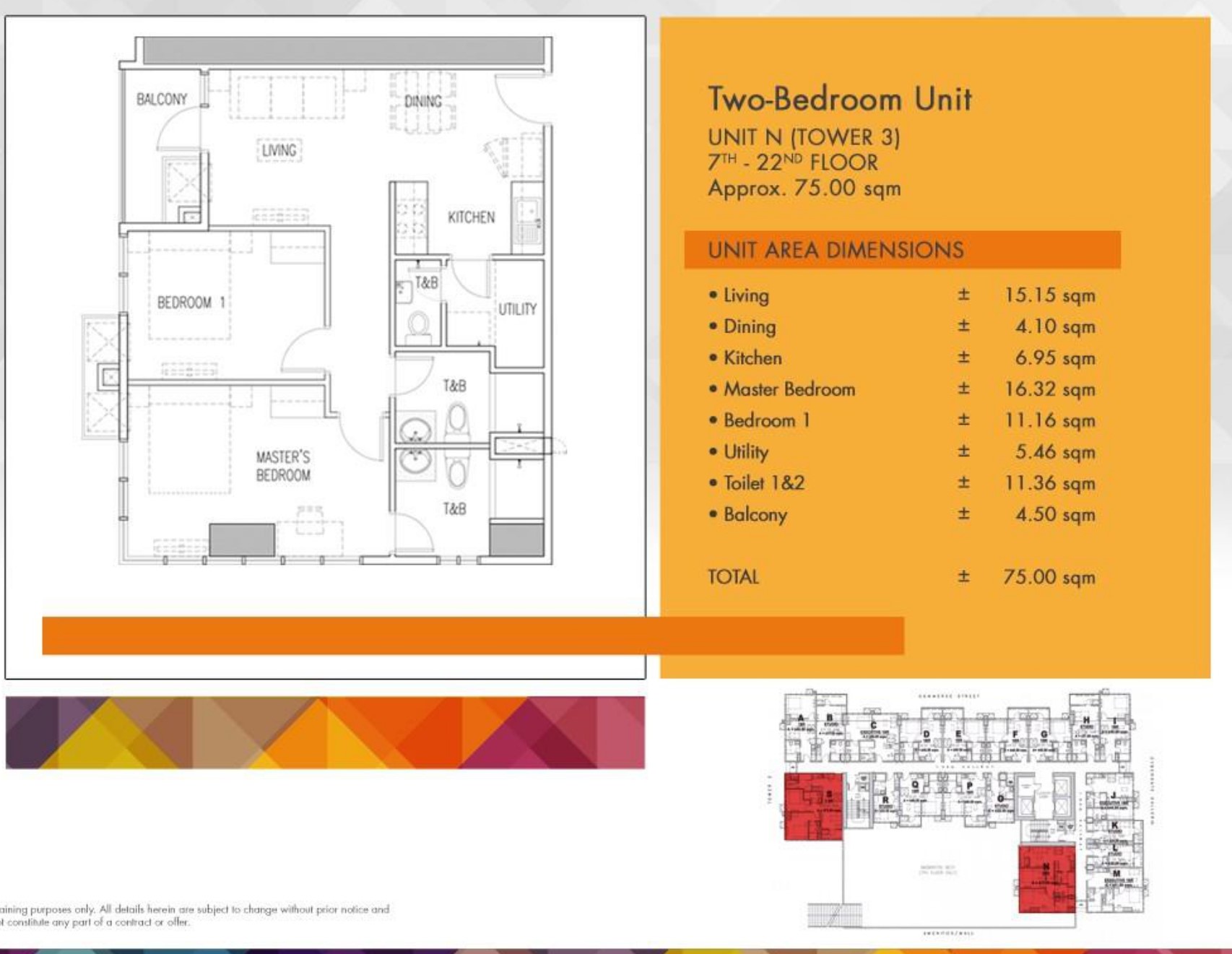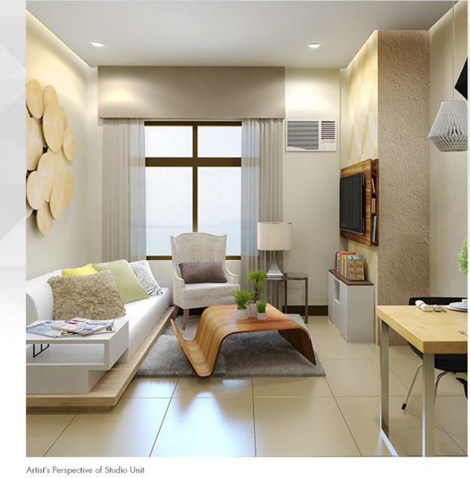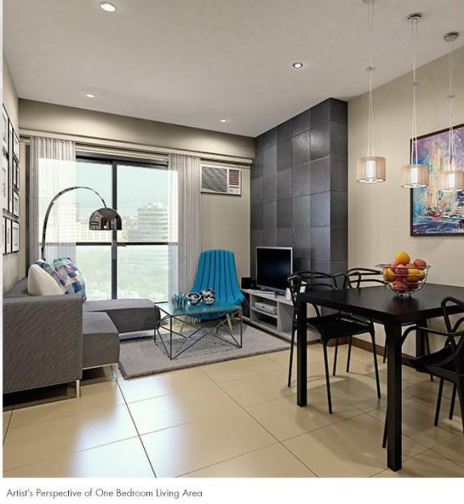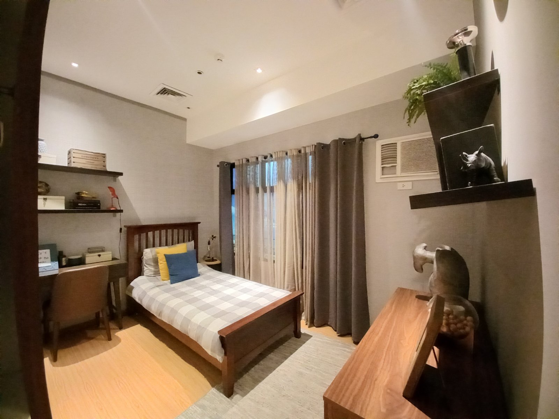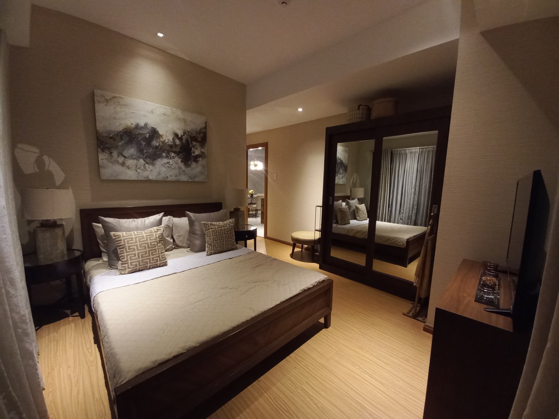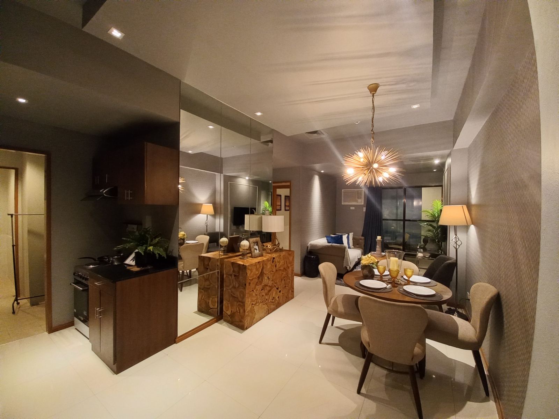ROBINSONS GALLERIA RESIDENCES CEBU
A master-planned mixed-used development of Robinsons Land in Cebu, Robinsons Galleria Cebu Complex sits on 4.6 hectares of prime land, designed to be the next landmark lifestyle destination. The complex consists of these developments:
GALLERIA RESIDENCES:
- 3 Residential Towers
- 927 units
ROBINSONS GALLERIA CEBU:
- Four-level full service mall
- Over 300 tenants
- 6 cinemas equipped with Dolby Atmos
SUMMIT GALLERIA HOTEL:
- 221 rooms
- 600 pax capacity Grand Ballroom
ROBINSONS CYBERGATE GALLERIA:
- 9 office floors
- 20,000 sq.m. GFA
BUILDING DETAILS:
- Approximately 6,000 sq.m. lot area
- Three residential towers
- 22 Floors
- Modern Resort-Inspired Design
- One Full Floor of Amenities
- Retail Areas at the Ground Floor
TOWER & DISTANCE:
- Tower 1 to Tower 2: 7.15 meters
- Tower 2 to Tower 3: 7.15 meters
TOWER 3:
- Number of Residential Floors: 16 Floors
- Total Number of Units: 299 Units
- Studio Unit: 6 Units per floor/94 units
- One-Bedroom Unit: 8 Units per Floor/126 units
- Executive One-Bedroom Unit: 3 Units Per floor/48 units
- Two-Bedroom Unit: 2 Units Per floor/31 units
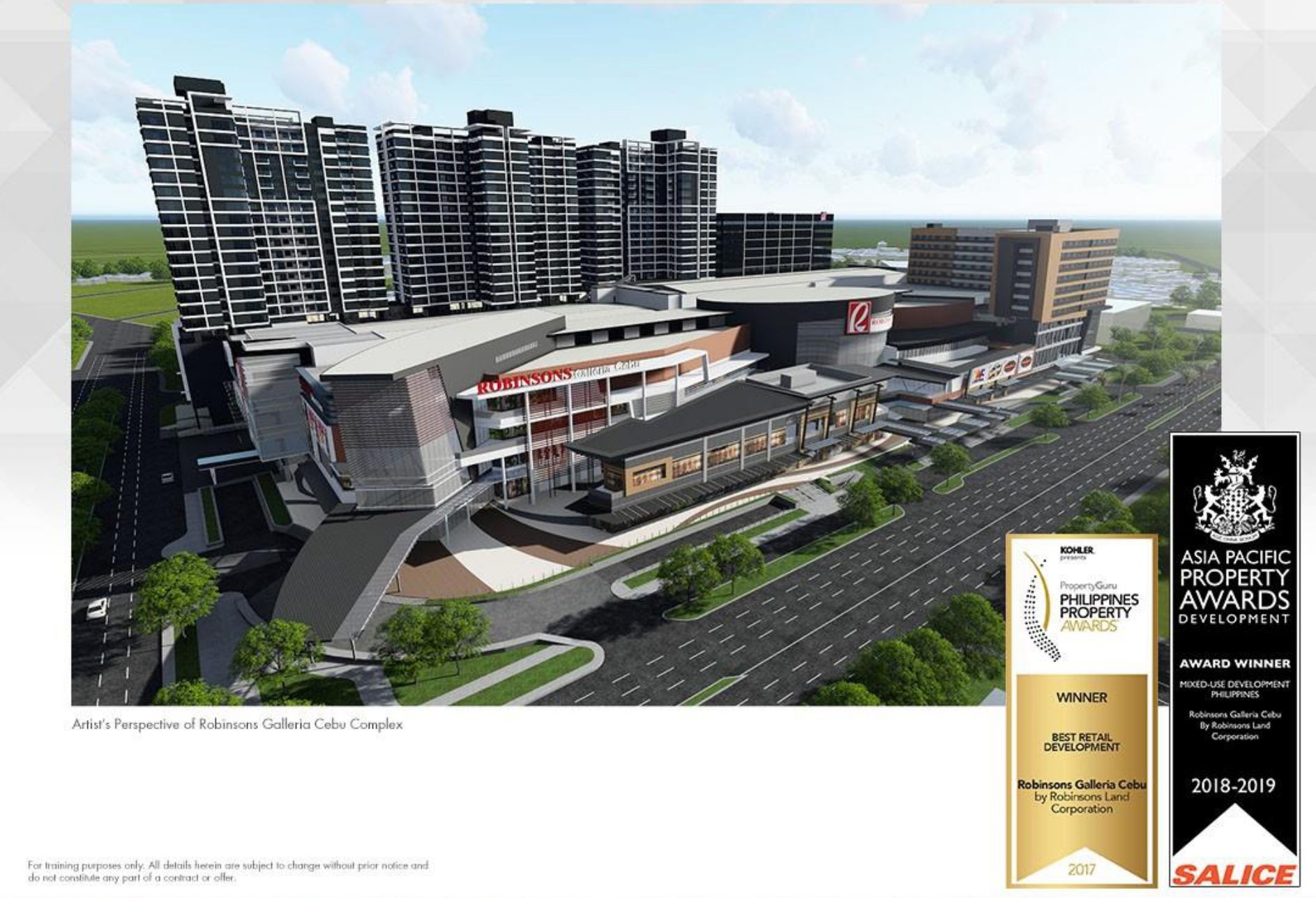
LOCATION AND ACCESSIBILITY:
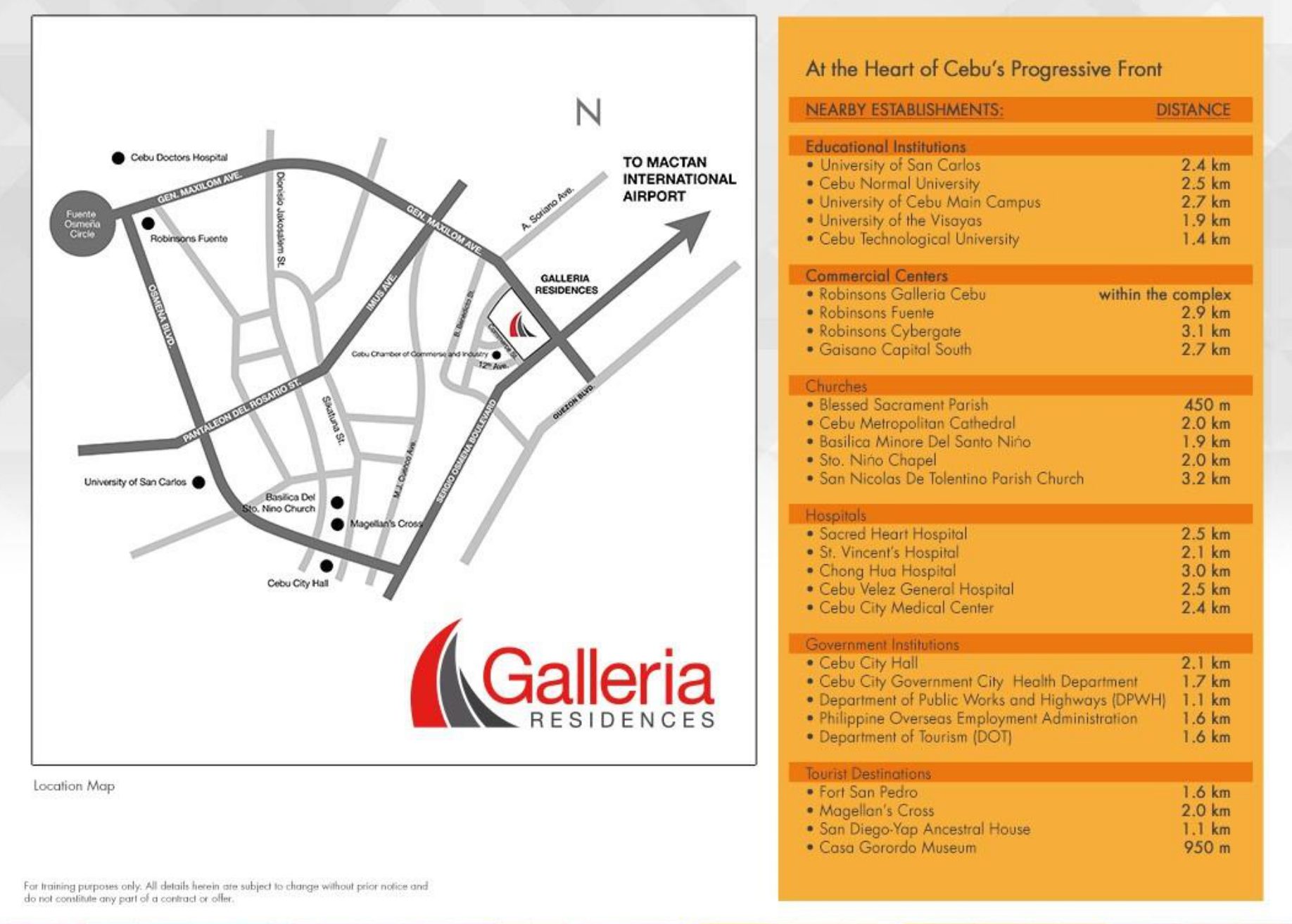
BUILDING FEATURES AND AMENITIES:
BUILDING FEATURES:
- Main Entrance lobby with reception counter
- Three Elevators (2 passengers, 1 passenger cum service)
- CCTV monitoring on selected common areas
- Automatic smoke detectors, fire alarm and sprinkler system at all common areas
- Annunciator panel with emergency speaker at selected floors
- Water is supplied by an elevated water tank and underground cistern
- Standby power generator for all common areas
- Individual mail boxes
- Wifi at selected Amenity Areas
- Central Garbage area located at Ground Floor
- Garbage holding room per residential floor
- Building administration office
- Security Room
- Transformer and genset room
- Driver’s lounge and toilet
- Sewage treatment plant
- Three (3) fire exits (stairs) and well-lighted signs conforming to the Fire Code of the Philippines
FLOOR STACKING (TOWER 3)
- 6th to 22nd Floors – 16 Residential Floors
- 2nd to 5th Floor – Residential Parking
- Ground Floor – Main Lobby & Retail Units
AMENITIES:
Left life flows gracefully! Galleria Residences offer an almost 180-meter long amenity deck that stretches across the three towers. With over 30 recreational facilities, Galleria Residences gives you delightful nooks that will suit whatever mood you are in.
TOWER 1
- Spa/Sauna Massage
- Fitness Gym
- Function room
- Private Theater
- Children’s Playroom
- Open Lounge
Outdoor Amenities:
- Lap & Kiddie Pools
- Garden Area
- Outdoor Playground
TOWER 2
- Game Station
- Virtual Golf
- Health Bar
- Clinic
- Dance Studio
- Martial Arts Studio
- Boxing Room
- Function Room
- Aerobics and Yoga Room
Outdoor Amenities:
- Open Lounge
- Garden Area
Tower 3
- Game Room
- Video Room
- Bar Lounge
- Meeting room
- Library
- Wi-Fi Lounge
- Multipurpose Hall/Badminton Courth
- Arts & Crafts Room
Outdoor Amenities:
- Pre-function Hall
- Sky Deck
- Garden Area

UNIT TYPES:
- Studio: 25.50 sq.m. to 37.00 sq.m.
- One-Bedroom: 40 sq.m. to 40.50 sq.m.
- Executive One-Bedroom – 44 sq.m. to 51 sq.m.
- 2-Bedrooms: 75 sq.m.
UNIT DETAILS AND COMPUTATION:
RESIDENTIAL FEATURES:
- Entrance panel door with viewer
- Intercom per unit connected to the reception counter
- Automatic smoke detectors, fire alarm and sprinkler system in all units
- Provision for:
– Individual Electric & water meter
– Telephone Line at living area and master’s bedroom
– Cable TV line at living area and bedrooms
– Ventilation for kitchen and toilet
– Window-type air conditioner provision at all units
– Hot water line (water heater exclude) at kitchen and toilet
– Washer/Dryer Provision - Standby power at selected areas in residential units:
– One ceiling light for living area and each bedroom
– One convenience outlet for living and dining areas
– One convenience outlet for refrigerator
– One convenience outlet for each bedroom
RESIDENTIAL FINISHES & DELIVERABLE:
- Homogeneous Tiled Flooring in Living/Dining, Bedroom, Kitchen, Toilet & Bath
- Painted Plastered Walls in Living/Dining, Bedroom, Kitchen and combination of tiles in Toilet & Bath
- Painted Slab Soffit Ceiling of Living/Dining & Bedroom; Painted Gypsum Board in Kitchen, Toilet & Bath
- Bedroom with Bedroom Closet
- KITCHEN: Single Point water heater provision, granite countertop and splashboard, overhead and undercounter cabinets, outlet for: REF: 230W & COOKTOP: 5500W
- Toilet & Bath: Multipoint water heater provision & Lavatory with granite countertop
STUDIO UNIT:
- Living/Dining/Bedroom
- Kitchen
- Toilet&Bath
- Balcony
SAMPLE COMPUTATION:
FLOOR AREA: 37 sq.m.
TOTAL CONTRACT PRICE: ₱8,922,667.00
RESERVATION FEE: ₱40,000.00
Promo Discount: ₱356,906.68
♠ 20% DP PAYABLE IN 53 MONTHS:
- ₱31,568.91/month
♣ 80% BALANCE through Cash/Bank:
- ₱6,852,608.26
Note:6% Closing Fee must be paid after the equity: ₱513,945.62
One-Bedroom with Balcony
- Living
- Dining
- Bedroom
- Kitchen
- Common Toilet & Bath
- Balcony
SAMPLE COMPUTATION:
FLOOR AREA: 40.50 sq.m.
TOTAL CONTRACT PRICE: ₱9,885,887.00
RESERVATION FEE: ₱40,000.00
Promo Discount: -₱395,435.48
♠ 20% EQUITY PAYABLE IN 53 MONTHS:
- ₱35,058.31/month
♣ 80% BALANCE through Bank Financing/Cash:
- ₱7,592,361.22
Note:6% Closing Fee must be paid after the equity: ₱569,427.09
Executive One-Bedroom Unit
- Living
- Dining
- Bedroom
- Kitchen
- Common Toilet & Bath
- Utility Room
Two-Bedroom Unit
- Living
- Dining
- Kitchen
- Master’s Bedroom
- Bedroom 1
- Common Toilet & Bath
- Master’s Bedroom Toilet & Bath
- Utility Room
- Balcony
SAMPLE COMPUTATION THROUGH BANK:
FLOOR AREA: 75.00 sqm.
TOTAL CONTRACT PRICE: ₱18,071,546.00
RESERVATION FEE: ₱80,000.00
Prom o Discount: -₱722,861.84
♠ 20% EQUITY PAYABLE IN 53 MONTHS:
- ₱63,957.30/month
♣ 80% BALANCE through Bank Financing/Cash:
- ₱13,878,947.33
Note:6% Closing Fee must be paid after the equity: ₱1,040,921.05
TOP REASONS WHY GALLERIA RESIDENCES IS THE BEST OPTION FOR YOU:
- Residential building design featuring modern, timeless architecture, integrating environment friendly concept.
- Wide array of recreational and lifestyle amenities that provide comfort, relaxation and wellness for a resort-like living experience
- Strategically located within Cebu’s emerging district with easy access to major thoroughfares
- Fully-integrated within Robinsons Galleria Cebu Complex, a landmark mixed-used complex and lifestyle destination with unique green and water installations and features.
- Efficient living spaces and fewer units per floor provide adequate personal space, maximizing investment.
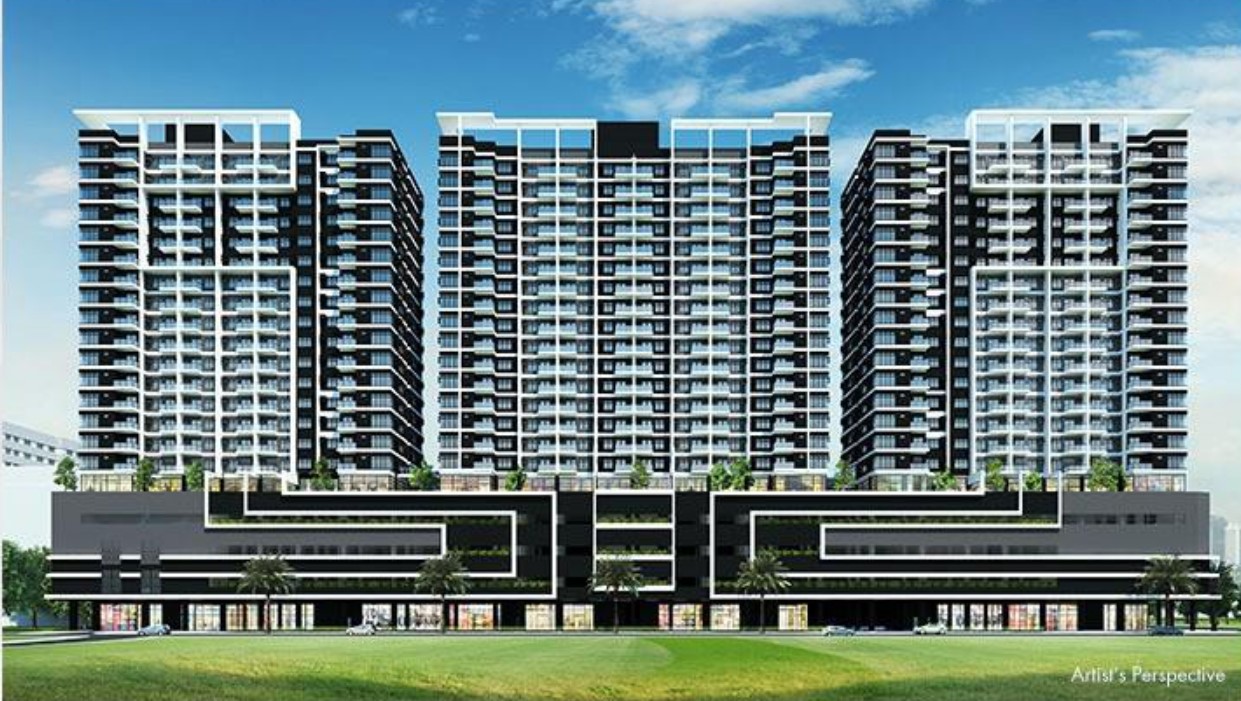
ꜰᴏʀ ꜱɪᴛᴇ ᴛᴏᴜʀ, ʀᴇꜱᴇʀᴠᴀᴛɪᴏɴ, ᴀɴᴅ ᴍᴏʀᴇ ᴅᴇᴛᴀɪʟꜱ, ᴄᴏɴᴛᴀᴄᴛ:
☎ 0943-040-5078
☎ 0968-856-4171
𝘿𝙔𝘼𝙉 𝙇. 𝙈𝘼𝙍𝘼𝙊𝙉
ᴀᴄᴄʀᴇᴅɪᴛᴇᴅ ʀᴇ ꜱᴀʟᴇꜱᴘᴇʀꜱᴏɴ
ᴘʀᴄ ᴀᴄᴄʀᴇᴅɪᴛᴀᴛɪᴏɴ # 13442
ᴅʜꜱᴜᴅ ᴄᴏʀ ɴᴏ. ʀ7-ᴀ-01/21-0924
| ᴠᴀʟɪᴅ ᴜɴᴛɪʟ ᴅᴇᴄᴇᴍʙᴇʀ 31, 2025
ᴜɴᴅᴇʀ ᴛʜᴇ ꜱᴜᴘᴇʀᴠɪꜱɪᴏɴ ᴏꜰ ᴊᴏɴᴀᴛʜᴀɴ ᴍ. ᴍᴀʀᴀᴏɴ, ʀᴇʙ
ᴘʀᴄ ʟɪᴄ. # 0023648
ᴅʜꜱᴜᴅ ᴄᴏʀ # ᴄᴠʀꜰᴏ-ʙ-12/17-2267
