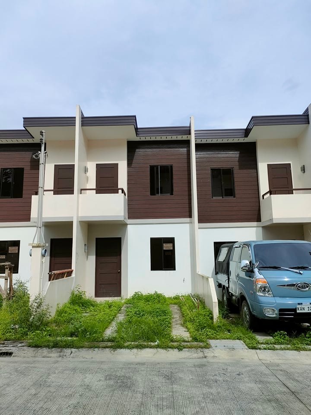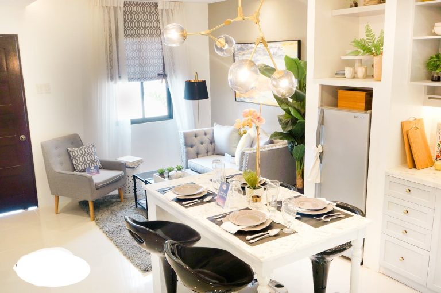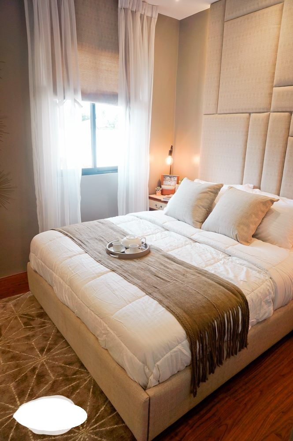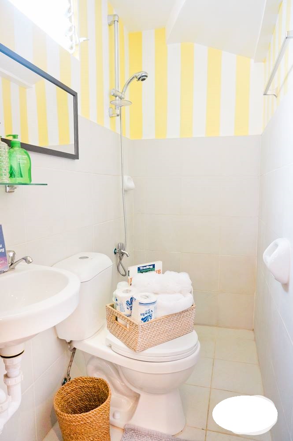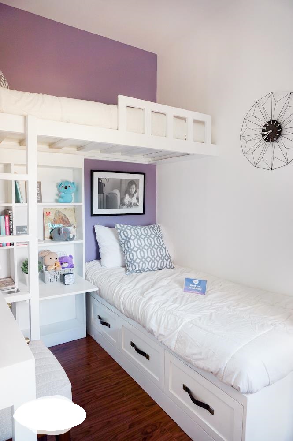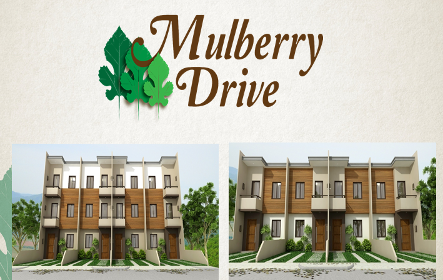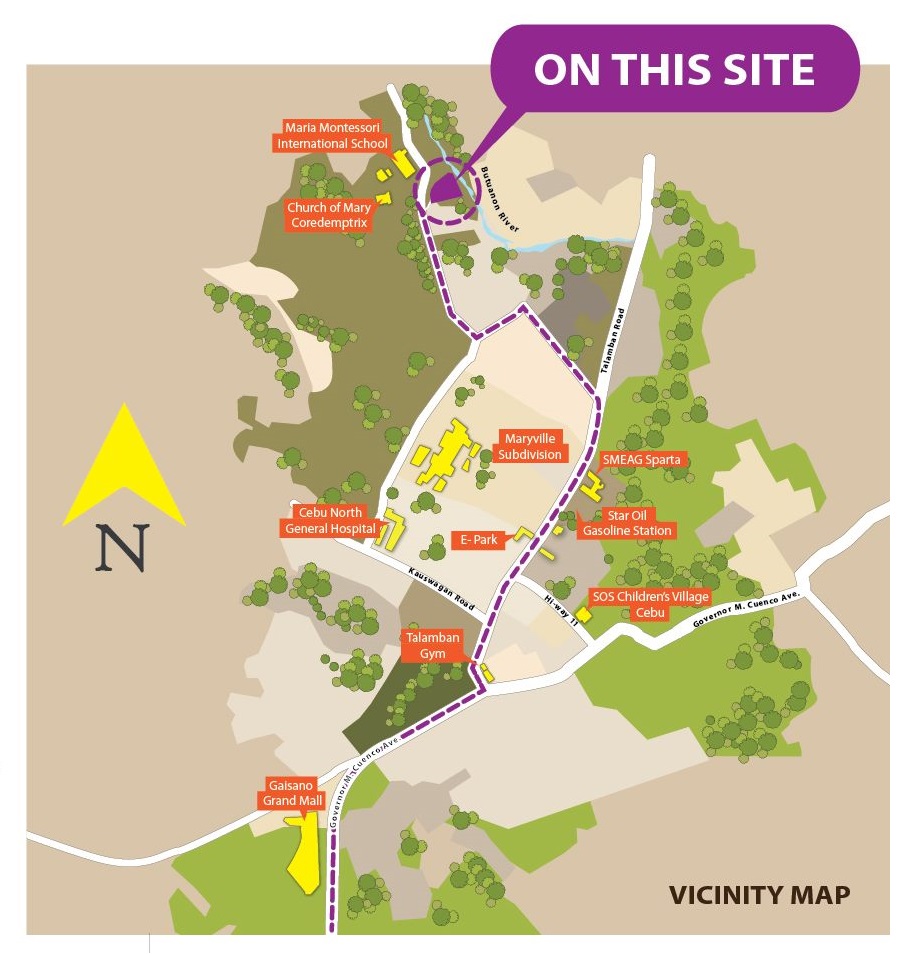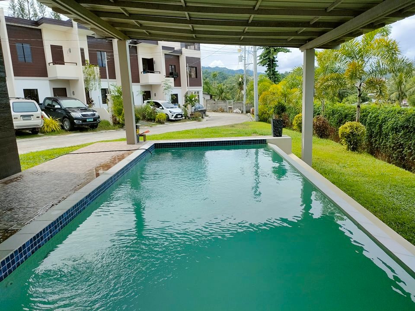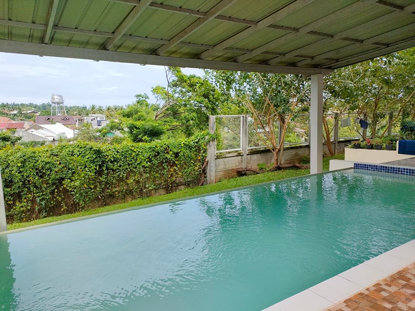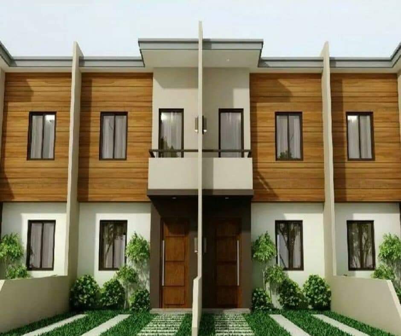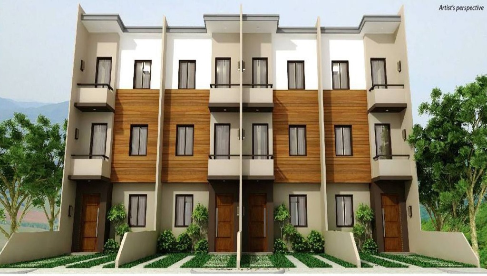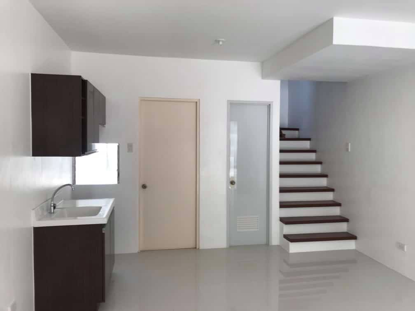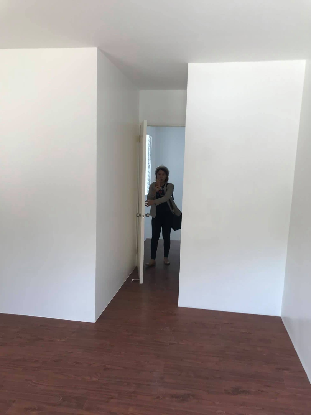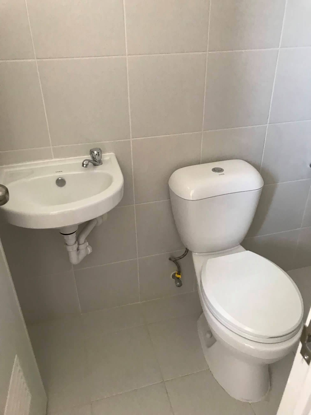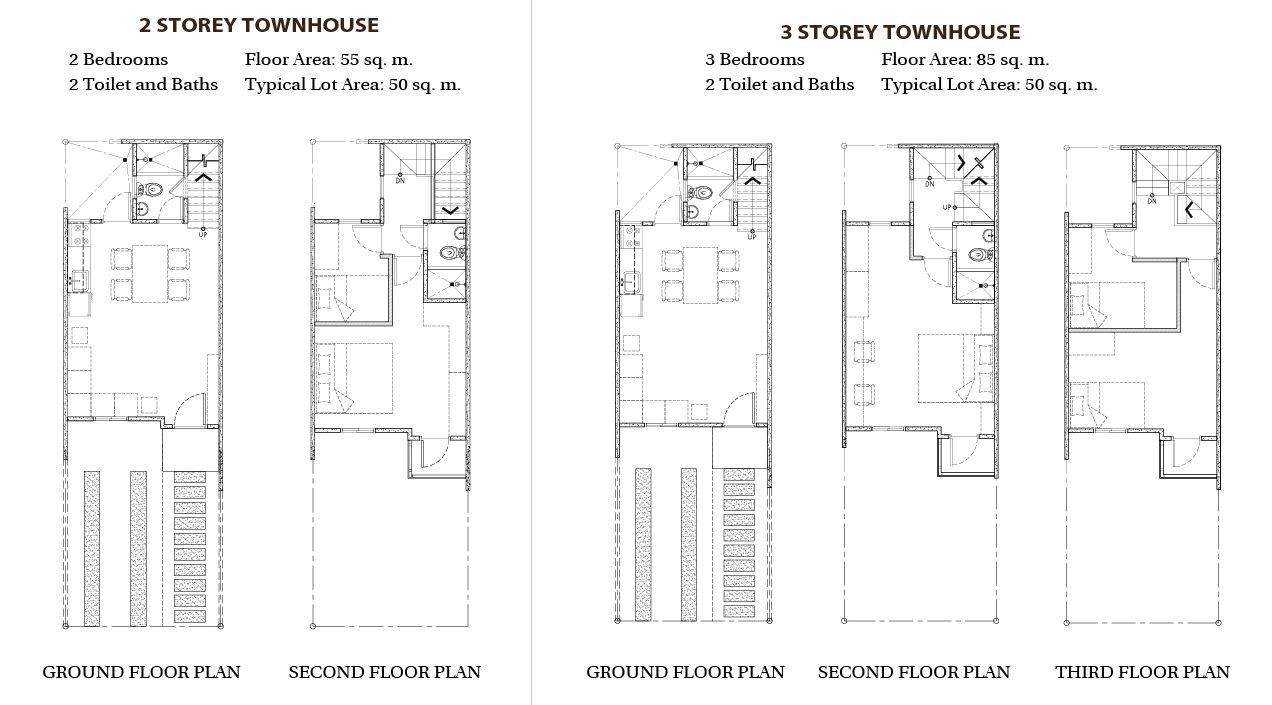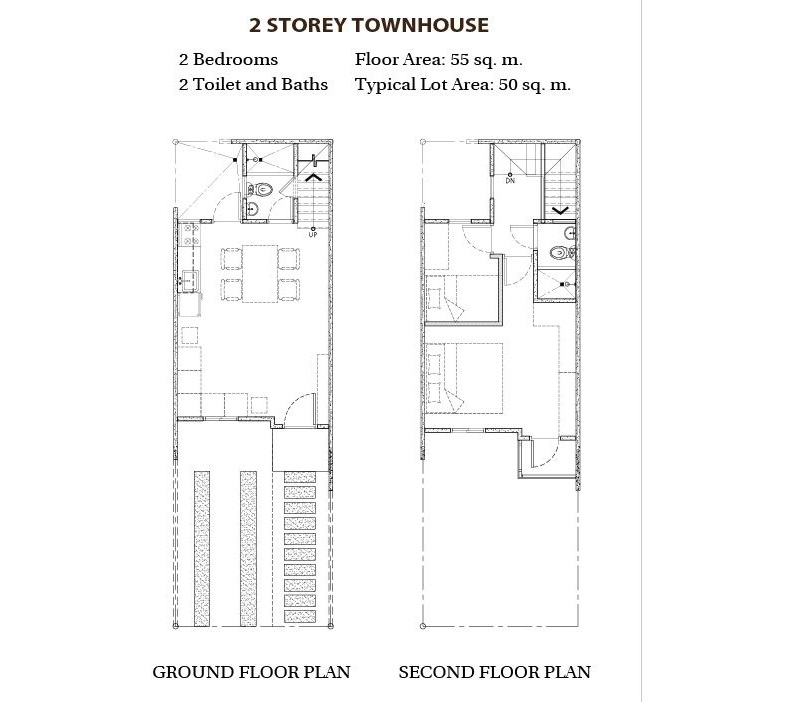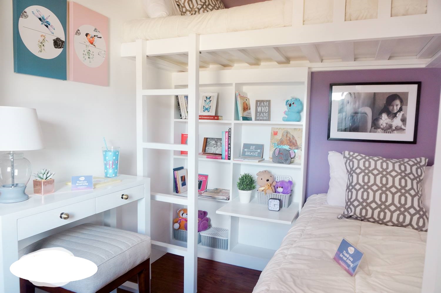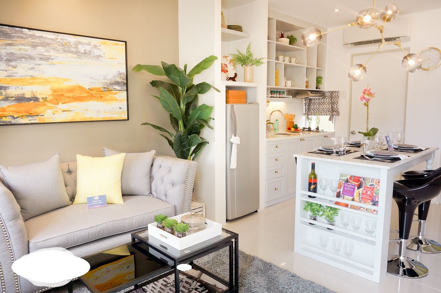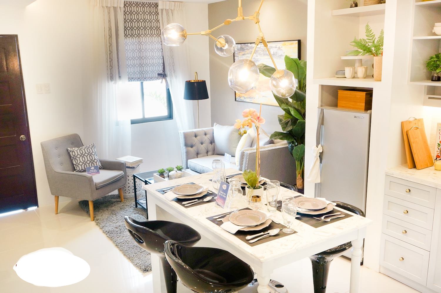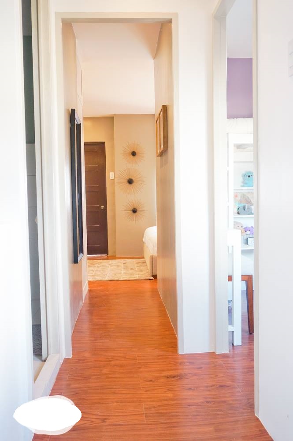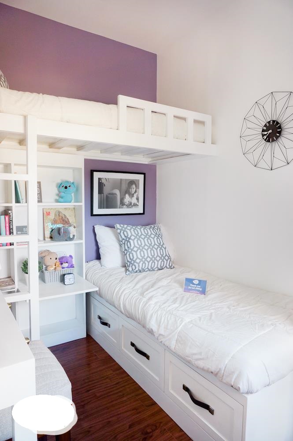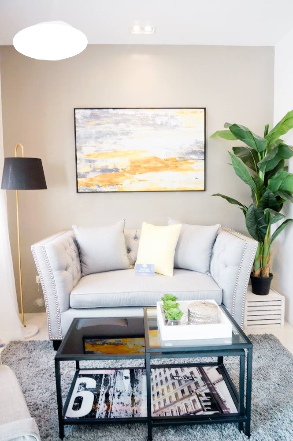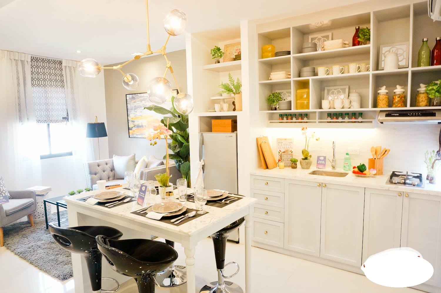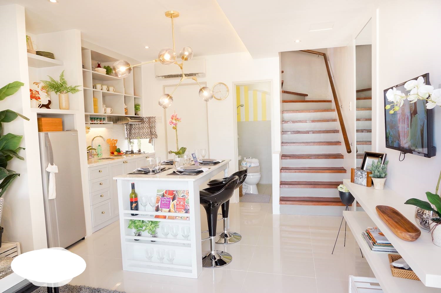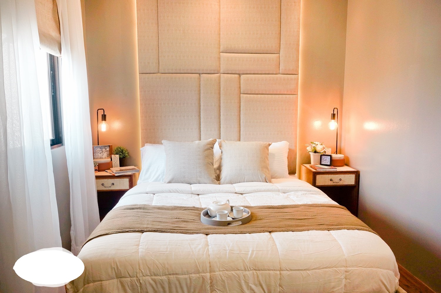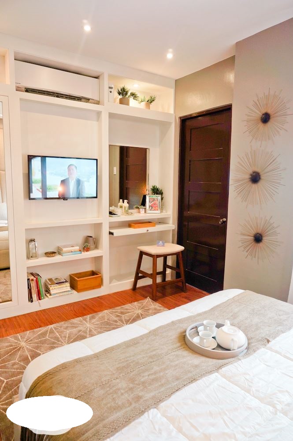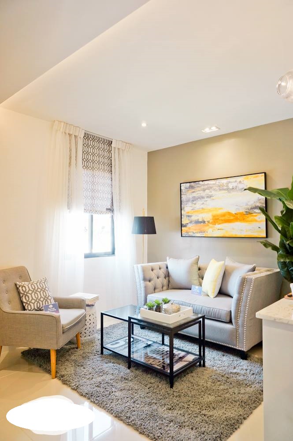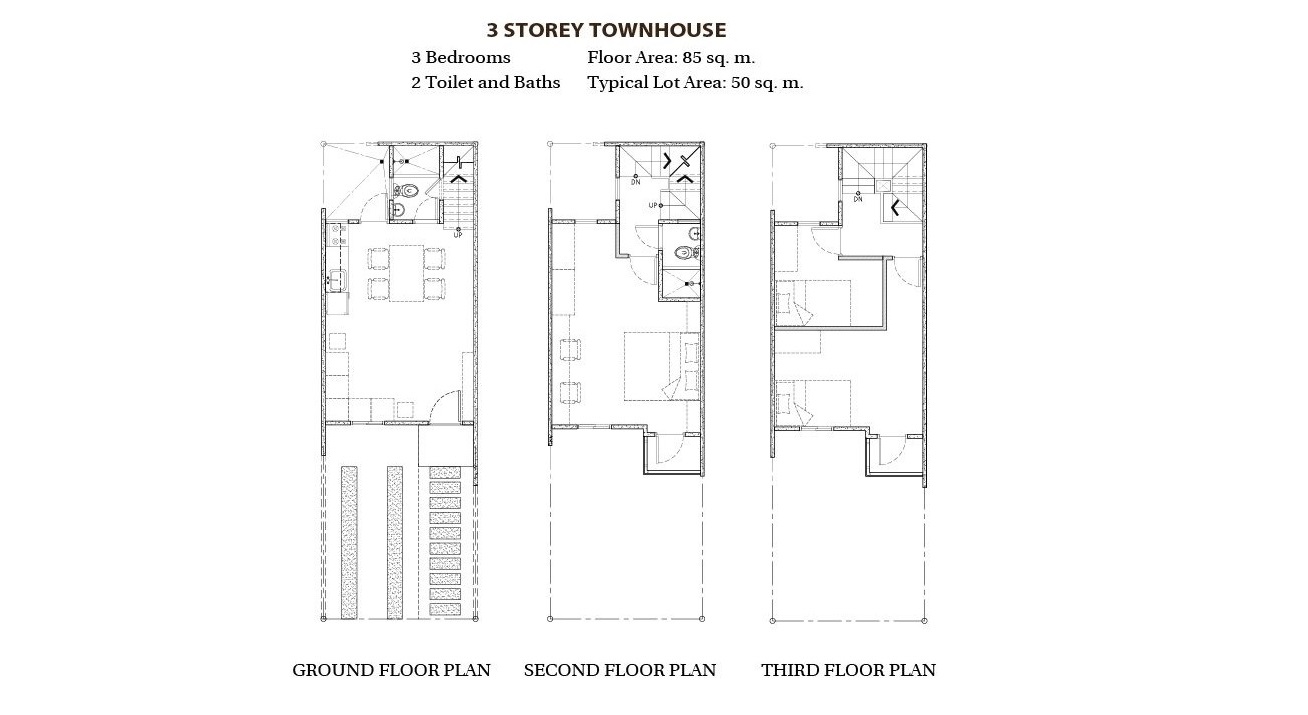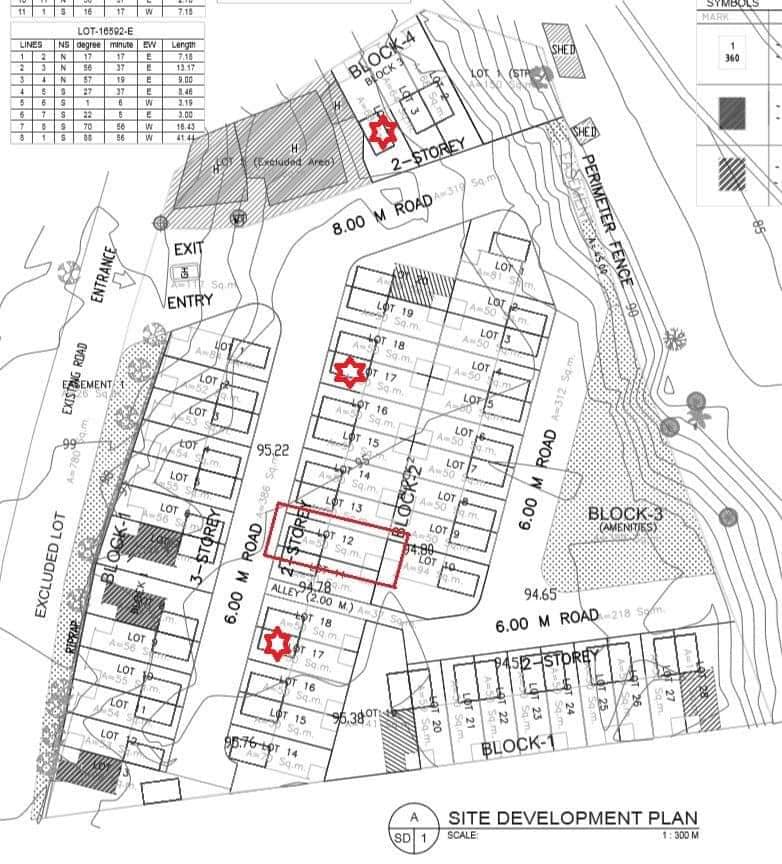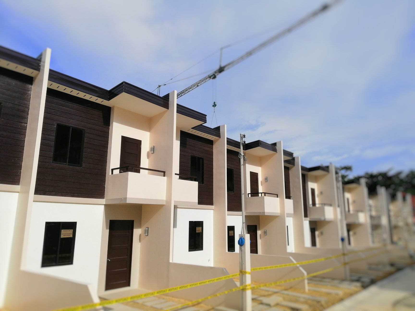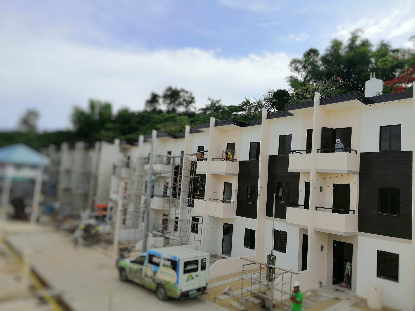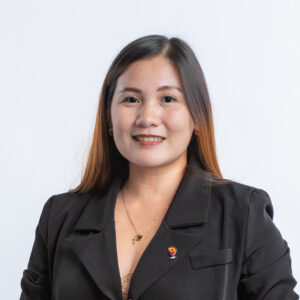MULBERRY DRIVE SUBDIVISION in TALAMBAN, CEBU CITY
Discover the charm and elegance of Mulberry Drive, a premier residential community in the serene neighborhood of Talamban, Cebu City. Nestled amidst lush greenery and offering a tranquil ambiance, Mulberry Drive is the perfect escape from the hustle and bustle of city life while keeping you connected to urban conveniences.
WHY CHOOSE MULBERRY DRIVE?
- LOCATION: Close to top schools, commercial centers, hospitals, restaurants, and churches.
- Exclusive Community: Only 51 units in a secured, gated enclave with a serene suburban feel.
PROJECT DETAILS:
- Total No. of Units: 51 units
- Product type: Townhouse Development
- Identified similar Projects: 888 Acacia Drive
- Project Completion Date: Q1 of 2019
LOCATION AND ACCESSIBILITY:
San Jose, Talamban, Cebu City (across from Maria Montessori)
- 5 minutes going to Talamban Market
- 5 minutes going to Cebu Mary Immaculate College
- 5 minutes going to Gaisano Grand Mall Talamban
- 6 minutes going to Cebu North General Hospital
AMENITIES AND FACILITIES:
- Elegant Entrance with Guard House
- Multi-purpose hall
- Swimming Pool
- Selected Landscaped and Play Areas
- Perimeter Fence
- Concrete Roads, sidewalks, curbs, and gutters
- Water Distribution System and Electrical Power Supply
HOUSE FEATURES:
- Solid concrete walls
- Synthetic granite kitchen counter top with sink and cabinets
- Ceramic tiles flooring for living, dining, and kitchen areas
- Resilient Flooring on Concrete Floor (2nd Floor)
- Stylish Bathroom Fixtures
- Long-span pre-painted galvanized roofing
- Service Area
- Balcony
- Cemented Wheel Path for car Parking
- Provision for water heater outlet
- Provision for telephone line
- Provision for Cable TV Line (Living Area and Master’s Bedroom)
- Residential Plumbing (PPR piping) system and electrical system
MODEL UNITS:
- 2-STOREY TOWNHOUSE
- 3-STOREY TOWNHOUSE
UNIT DETAILS & COMPUTATION:
2-STOREY TOWNHOUSE
- FLOOR AREA: 55 sq.m.
- LOT AREA: 50 sq.m.
- 2 Bedrooms
- 2 Toilet & Bath
Ground Floor:
- Living Area
- Dining Area
- Kitchen Area with Base and Overhead Cabinets
- Common Toilet & Bath
- Service Area
- Parking Area
Second Floor:
- Master Bedroom with Balconette
- Bedroom 2
- Hallway
- Common Toilet & Bath
SAMPLE COMPUTATION THROUGH BANK FINANCING:
TOTAL CONTRACT PRICE: Php 5,512,819.53
RESERVATION FEE: Php 30,000.00
♠ Equity net of Reservation Payable in 6 months: Php 521,281.95
- Php 86,880.325/month
♠ Balance Loanable through Bank Financing: Php 4,961,537.58
- 15 years: ₱47,415.04/month
3-STOREY TOWNHOUSE
- FLOOR AREA: 85 sq.m.
- LOT AREA: 50 sq.m.
- 3 Bedrooms
- 2 Toilet & Bath
Ground Floor:
- Living Area
- Dining Area
- Kitchen Area with Base and Overhead Cabinets
- Common Toilet & Bath
- Service Area
- Parking Area
Second Floor:
- Master Bedroom with Balconette
- Common Toilet & Bath
Third Floor:
- Bedroom 2
- Bedroom 3
SAMPLE COMPUTATION THROUGH BANK FINANCING:
TOTAL CONTRACT PRICE: Php 7,797,153.00
RESERVATION FEE: Php 30,000.00
♠Equity net of Reservation Payable in 6 months: Php 749,715.3
- Php 124,952.55/month
♠ Balance Loanable through Bank Financing: Php 7,017,437.70
- 15 years: Php 67,062.29/month
SITE DEVELOPMENT PLAN:
ACTUAL UNITS:
ꜰᴏʀ ꜱɪᴛᴇ ᴛᴏᴜʀ, ʀᴇꜱᴇʀᴠᴀᴛɪᴏɴ, ᴀɴᴅ ᴍᴏʀᴇ ᴅᴇᴛᴀɪʟꜱ, ᴄᴏɴᴛᴀᴄᴛ:
☎ 0943-040-5078
☎ 0968-856-4171
𝘿𝙔𝘼𝙉 𝙇. 𝙈𝘼𝙍𝘼𝙊𝙉
ᴀᴄᴄʀᴇᴅɪᴛᴇᴅ ʀᴇ ꜱᴀʟᴇꜱᴘᴇʀꜱᴏɴ
ᴘʀᴄ ᴀᴄᴄʀᴇᴅɪᴛᴀᴛɪᴏɴ # 13442
ᴅʜꜱᴜᴅ ᴄᴏʀ ɴᴏ. ʀ7-ᴀ-01/21-0924
| ᴠᴀʟɪᴅ ᴜɴᴛɪʟ ᴅᴇᴄᴇᴍʙᴇʀ 31, 2025
ᴜɴᴅᴇʀ ᴛʜᴇ ꜱᴜᴘᴇʀᴠɪꜱɪᴏɴ ᴏꜰ ᴊᴏɴᴀᴛʜᴀɴ ᴍ. ᴍᴀʀᴀᴏɴ, ʀᴇʙ
ᴘʀᴄ ʟɪᴄ. # 0023648
ᴅʜꜱᴜᴅ ᴄᴏʀ # ᴄᴠʀꜰᴏ-ʙ-12/17-2267
