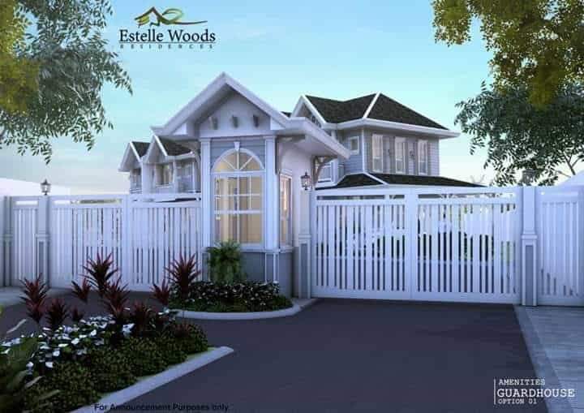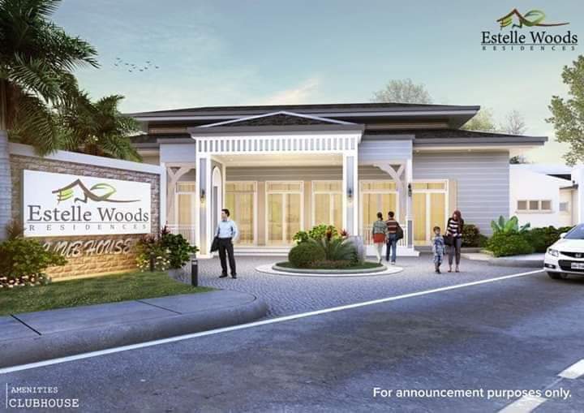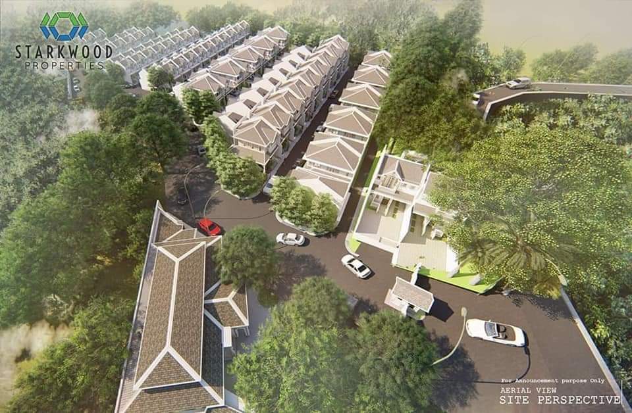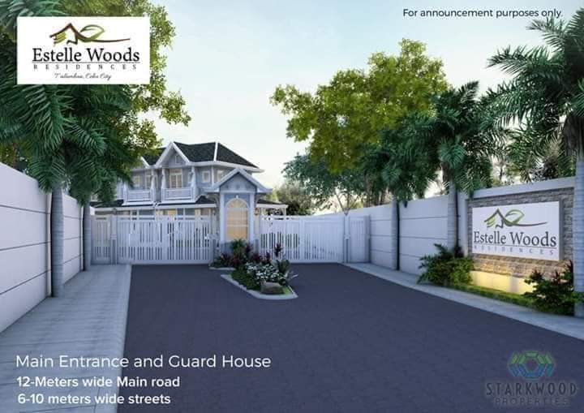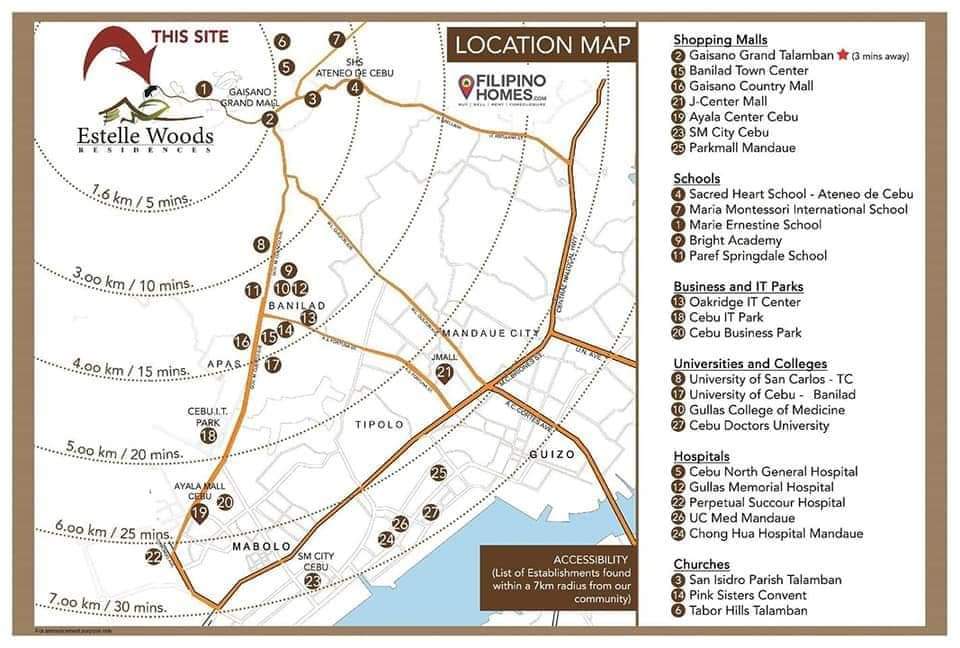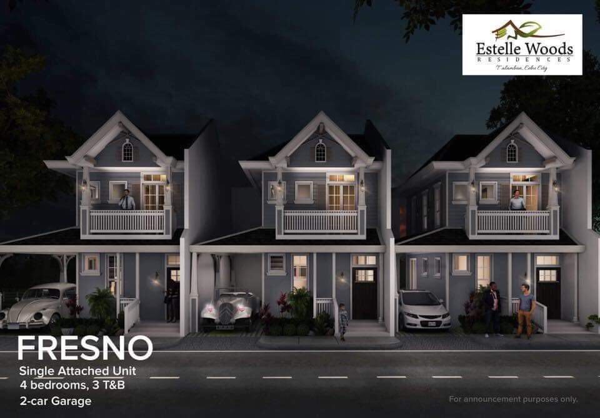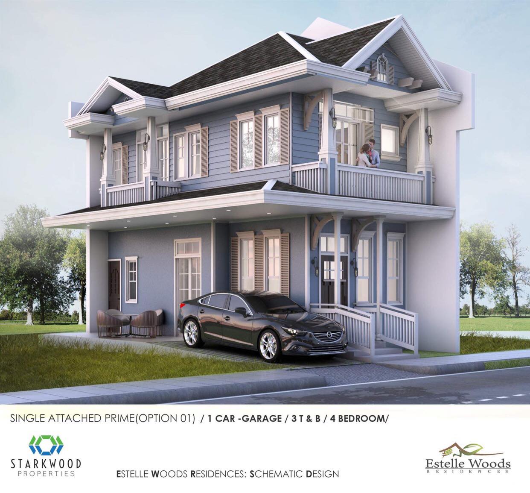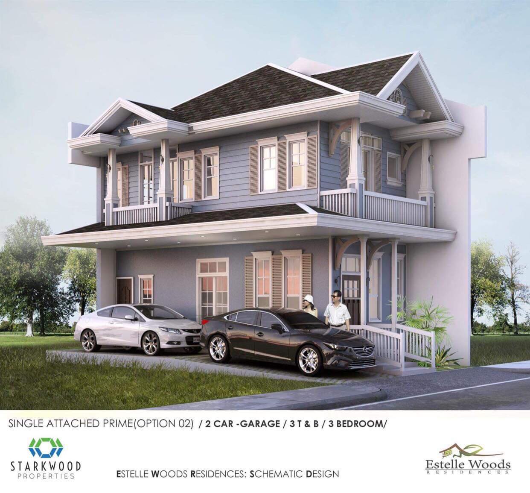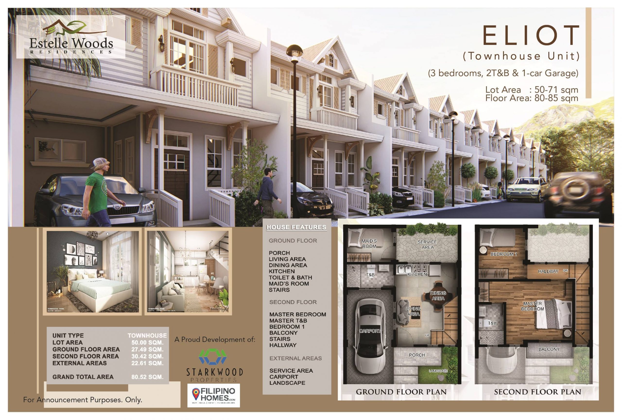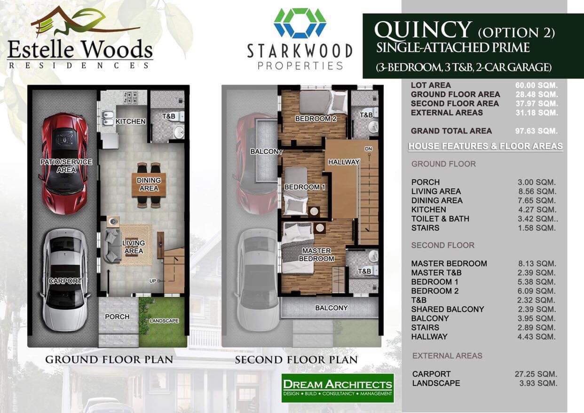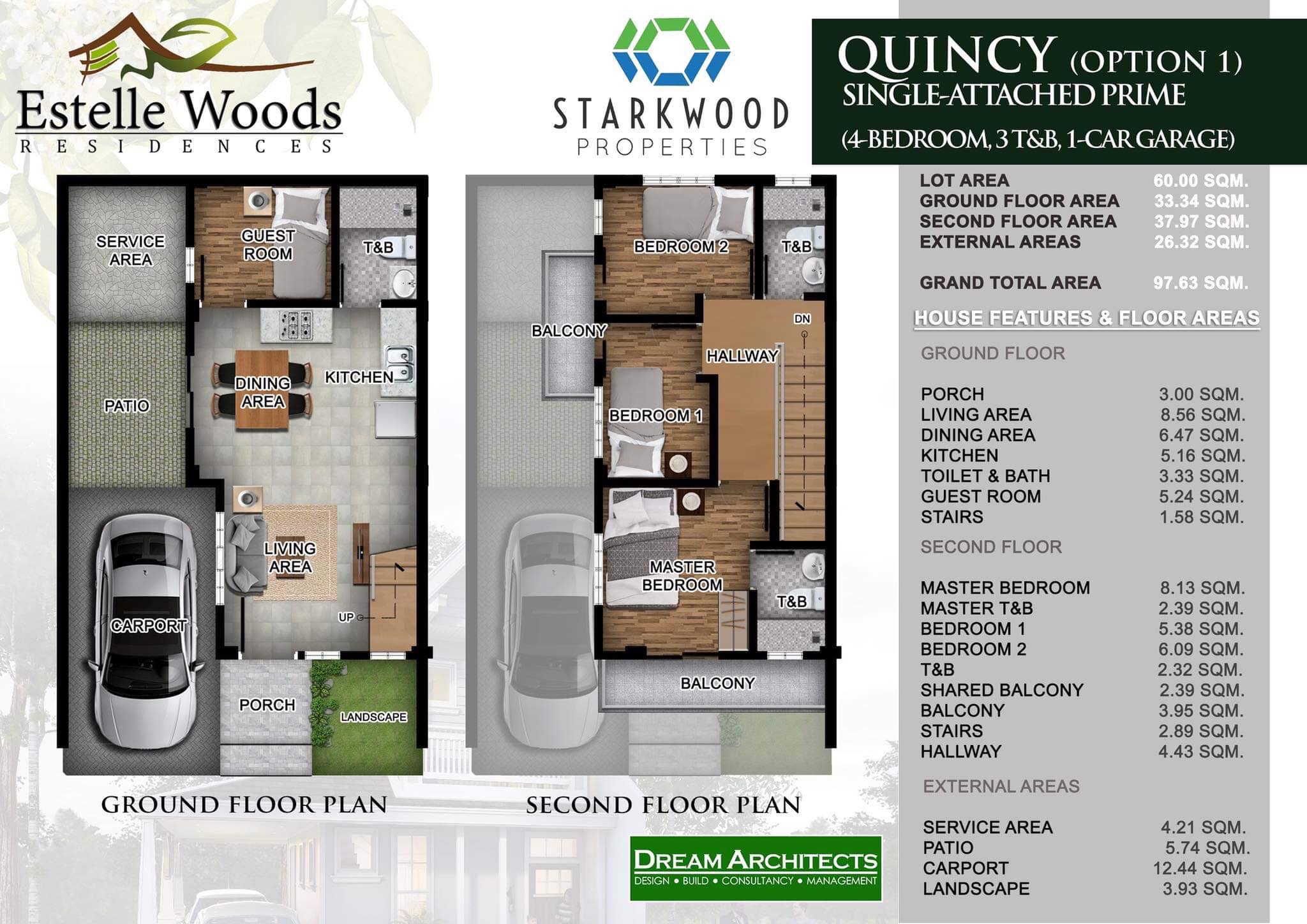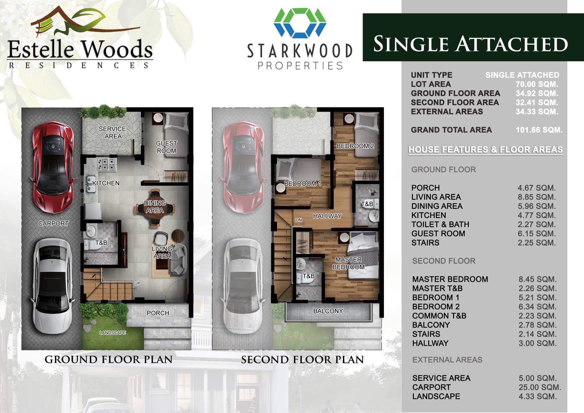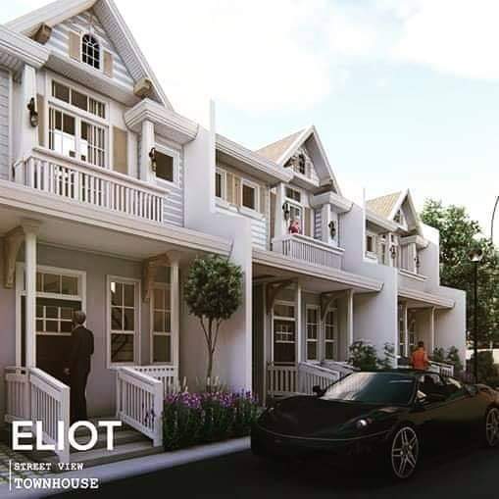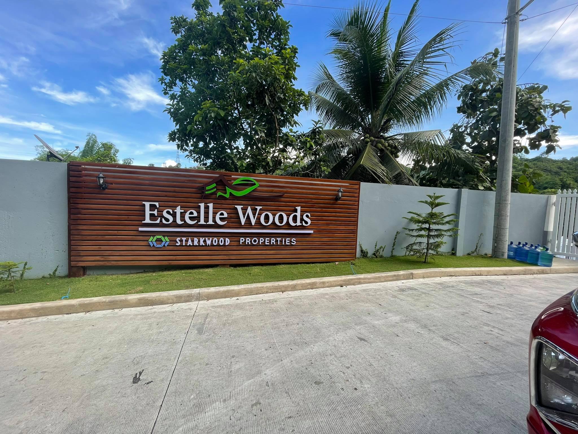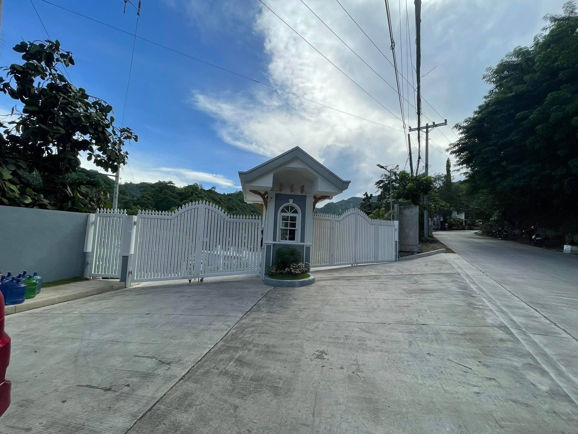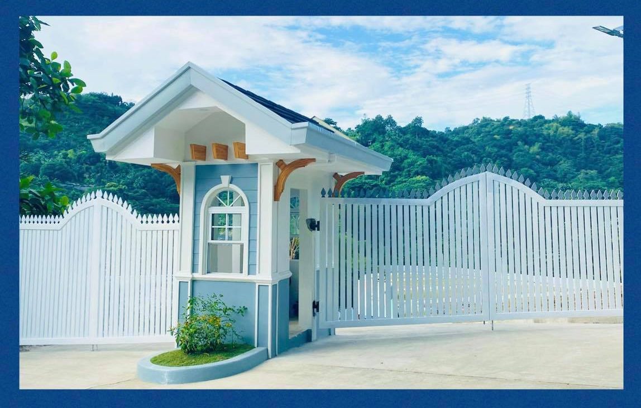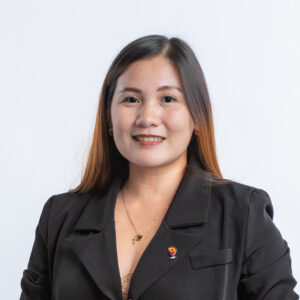ESTELLE WOODS RESIDENCES in TALAMBAN, CEBU CITY
We are very proud to bring you Estelle Woods Residences, our newest subdivision development in Budlaan-Talamban Road, Cebu City.
Built by Starkwood Properties Inc., Estelle Woods Residences has been designed by the best to create elegant and tranquil homes just minutes away from the vibrant energy of a bustling urban city.
Estelle Woods Residences community is located just 3 minutes away from Gaisano Grand Talamban and Sunny Hills Subdivision.
Our beautifully designed homes offer the perfect balance between style and quality. Designed and built as American country homes, these houses boasts first-class features that is perfect for growing families with changing needs.
So if you’re in the market for a home in a desirable, family-friendly location, then Estelle Woods Residences is an excellent choice.
Because at Starkwood Properties, we build beyond expectations.
FACILITIES AND AMENITIES:
- 12-Meter wide Main Road and 6 to 10-meter wide interior streets
- Children’s Playground
- Elegant Clubhouse and Social Hall
- Centralized Water supply system
- Solar-powered Street Lights for well-lighted streets during power outage
- Fully-gated and secure community
- Tree-lined streets and perimeter
- Professional Property Management System
- 100% concrete structure including partition walls and floors
- Robust Security System (24/7 Security)
- Walking and Jogging paths
- Uses 100% Shingle-type roofing on all house
LANDMARKS & ACCESSIBILITY:
- 4 minutes drive going to Gaisano Talamban (1.5 KM)
- 5 minutes drive going to Sacred Heart School – Ateneo de Cebu (1.6 KM)
- 10 minutes drive going to University of San Carlos – Talamban Campus (3 KM)
- 15 minutes drive going to Oakridge IT Center
- 20 minutes drive going to Cebu IT Park (5 KM)
- 25 minutes drive going to Ayala Mall Cebu (6 KM)
Major malls and establishments are all within 5 to 20-minute drive from our location.
Cebu’s central business districts, the Cebu Business Park and Cebu IT Park are located just is 7km away, about a 15 to 20-minute drive. Hospitals, banks and churches are also 5-10 minutes away.
And for young families, there are abundant options for pre-school, grade school and high school, including Ateneo de Cebu, Bright Academy, Paref Springdale, Maria Montessori International School, Cebu International School and other Christian and Catholic schools nearby. Marie Ernestine School is within walking distance.
Universities and colleges like the University of San Carlos-TC, University of Cebu Banilad and Gullas College of Medicine are also easily accessible thru a 10- minute drive or via public transport.
Here at Estelle Woods Residences, everything is better placed.
MODEL UNITS:
- Eliot – 2-storey Townhouses(1 corner unit 1/17/24)
- QUINCY – 2-Storey Single Attached (Sold out)
- FRESNO – Single Attached Unit (Sold out)
ELIOT – 2-Storey Townhouses (1 special corner unit left)
Special Corner Unit Eliot Model
Unit completion by October 2024
First come first serve basis
Unit Details:
Total Floor Area: 106 sq.m.
Ground Floor:
- Elevated entry porch
- Comfortable Living room
- Dining Area
- Kitchen with cabinets
- 1 Car Garage
- Guest/Maid’s Room
- Common Toilet & Bath
- Service area
- Landscaped garden
Second Floor:
- Master’s Bedroom with own Toilet & Bath
- Wide Balcony at Master’s Bedroom
- Bedroom 1
- Hallway
- Stairway
SAMPLE COMPUTATION THROUGH BANK FINANCING:
Lot Area: 69 sq.m.
TOTAL CONTRACT PRICE: Php
RESERVATION FEE (RF): Php 40,000.00
♠ 10% Equity net of RF payable in 6 months net: Php
- Php
♠ 90% Balance is loanable through Bank Financing: Php
- 15 years required net disposable income:
- Estimated monthly amortization:
- 10 years required net disposable income : 225k
- Estimated monthly amortization: 67,246.21k
20% Equity net of RF payable in 6 months net: Php
- Php
80% Balance is loanable through Bank Financing: Php
- 10 years required income:
- Estimated monthly amortization:
- 15 years required income:
- Estimated monthly amortization:
- 20 years required income:
- Estimated monthly amortization:
REQUIREMENTS:
Prospect buyers must be “Pre Qualified” by the bank before reservation
- Duly accomplished Philippine Business Bank PBB or Metrobank Housing Loan Form
- Duly Accomplished BIS Buyers Information Sheet
- Two (2) Valid ID
- Marriage Contract (If applicable)
- Latest COE
- Latest 3 months pay slip
- Employers email ad
- Proof of Billing
OFW ‘s:
- Latest 6 months bank statements
- Latest 6 months foreign bank statements
Business:
- Business Certificate
- Latest six (6) months bank statement under business
Required net monthly income:
90% Bank Financing
- 15 years required net disposable income: 176k
- Estimated monthly amortization: 52,516.55k
- 10 years required net disposable income : 225k
- Estimated monthly amortization: 67,246.21k
80% Bank financing
- 10 years required income: 201,425.84
- Estimated monthly amortization: 60,427.75
- 15 years required income: 157,983.72
- Estimated monthly amortization: 47,395.12
- 20 years required income: 137,788.01
- Estimated monthly amortization: 41,336.40
Note: Timeline for pre qualification is 3 to 5 business days. Transition to bank loan for securing LOG Letter of Guaranty or BG Bank
Visiting schedules:
- Mon-Fri 9am to 11am & 1pm to 5pm
- Sat 9am-11am only
- No Sun & Holidays
QUINCY – 2-Storey Single Attached
(SOLD OUT)
Unit Details:
Total Floor Area: 100 sq.m.
OPTION 1:
Ground Floor:
- Comfortable Living room
- Dining Area
- Kitchen with cabinets
- Toilet & Bath
- Guest Room
- Service area
- Porch
- Patio
- 1 Carport
Second Floor:
- Master’s Bedroom with own Toilet & Bath
- Wide Balcony at Master’s Bedroom
- Bedroom 1
- Bedroom 2
- Shared Balcony
- Common Toilet & Bath
- Hallway
- Stairway
OPTION 2:
Ground Floor:
- Comfortable Living room
- Dining Area
- Kitchen with cabinets
- Toilet & Bath
- Service area/Patio
- Porch
- Carport
Second Floor:
- Master’s Bedroom with own Toilet & Bath
- Wide Balcony at Master’s Bedroom
- Bedroom 1
- Bedroom 2
- Common Toilet & Bath
- Shared Balcony
- Hallway
- Stairway
SAMPLE COMPUTATION THROUGH BANK FINANCING:
Lot Area: 60 sq.m.
TOTAL CONTRACT PRICE: Php
RESERVATION FEE (RF): Php
♠ 20% Equity net of RF payable in 6 months: Php
- Php
♠ 90% Balance is loanable through Bank Financing: Php
- 15 years: Php
FRESNO – 2-Storey Single Attached (SOLD OUT)
Unit Details:
Total Floor Area: 101 sq.m.
Ground Floor:
- Elevated entry porch
- Comfortable Living room
- Dining Area
- Kitchen with cabinets
- Guest Room
- Common Toilet & Bath
- Service area
- 2 Car Garage
- Landscaped garden
Second Floor:
- Master’s Bedroom with own Toilet & Bath
- Wide Balcony at Master’s Bedroom
- Bedroom 1
- Bedroom 2
- Common Toilet & Bath
SAMPLE COMPUTATION THROUGH BANK FINANCING:
Lot Area: 70 sq.m.
TOTAL CONTRACT PRICE: Php
RESERVATION FEE (RF): Php
♠ 10% Equity net of RF payable in 12 months:
- Php
♠ 90% Balance is loanable through Bank Financing:
- 25 years:
MODEL UNIT PERSPECTIVE:
ELIOT
QUINCY
UNIT DELIVERABLE:
- New Zealand Imported Stone-Covered Roofing
- Imported Tiles
- UPVC Windows & Doors
- Kitchen Cabinets
- 100% Concrete Structure
- Granite Countertop
ACTUAL:
CONSTRUCTION SITE UPDATE:
ꜰᴏʀ ꜱɪᴛᴇ ᴛᴏᴜʀ, ʀᴇꜱᴇʀᴠᴀᴛɪᴏɴ, ᴀɴᴅ ᴍᴏʀᴇ ᴅᴇᴛᴀɪʟꜱ, ᴄᴏɴᴛᴀᴄᴛ:
☎ 0968-856-4171
☎ 0943-040-5078
𝘿𝙔𝘼𝙉 𝙇. 𝙈𝘼𝙍𝘼𝙊𝙉
ᴀᴄᴄʀᴇᴅɪᴛᴇᴅ ʀᴇ ꜱᴀʟᴇꜱᴘᴇʀꜱᴏɴ
ᴘʀᴄ ᴀᴄᴄʀᴇᴅɪᴛᴀᴛɪᴏɴ # 13442
ᴅʜꜱᴜᴅ ᴄᴏʀ ɴᴏ. ʀ7-ᴀ-01/21-0924
ᴜɴᴅᴇʀ ᴛʜᴇ ꜱᴜᴘᴇʀᴠɪꜱɪᴏɴ ᴏꜰ ᴊᴏɴᴀᴛʜᴀɴ ᴍ. ᴍᴀʀᴀᴏɴ, ʀᴇʙ
ᴘʀᴄ ʟɪᴄ. # 0023648
ᴅʜꜱᴜᴅ ᴄᴏʀ # ᴄᴠʀꜰᴏ-ʙ-12/17-2267














