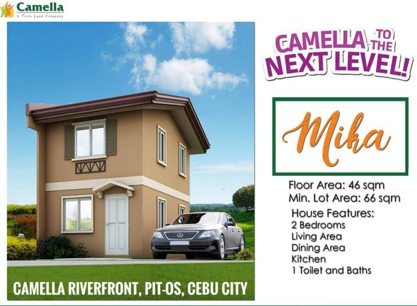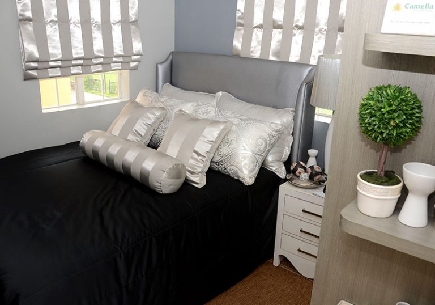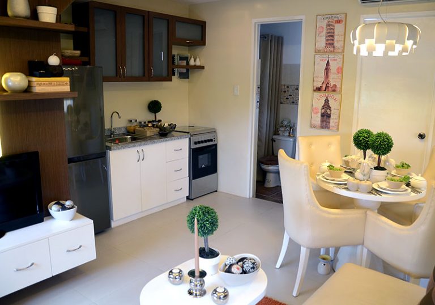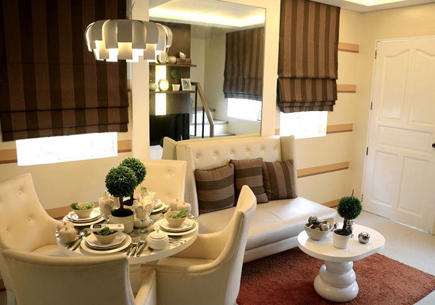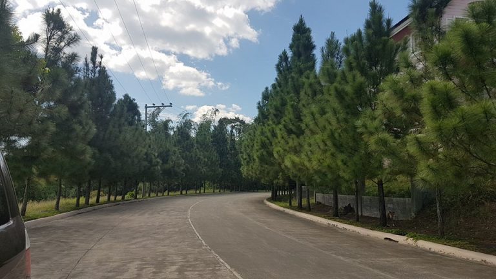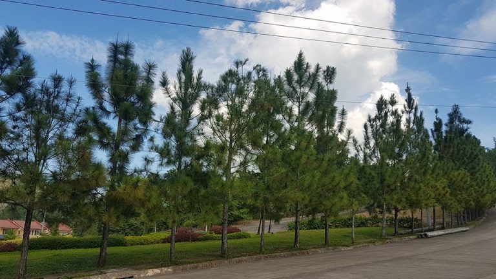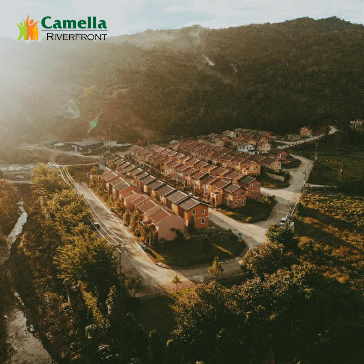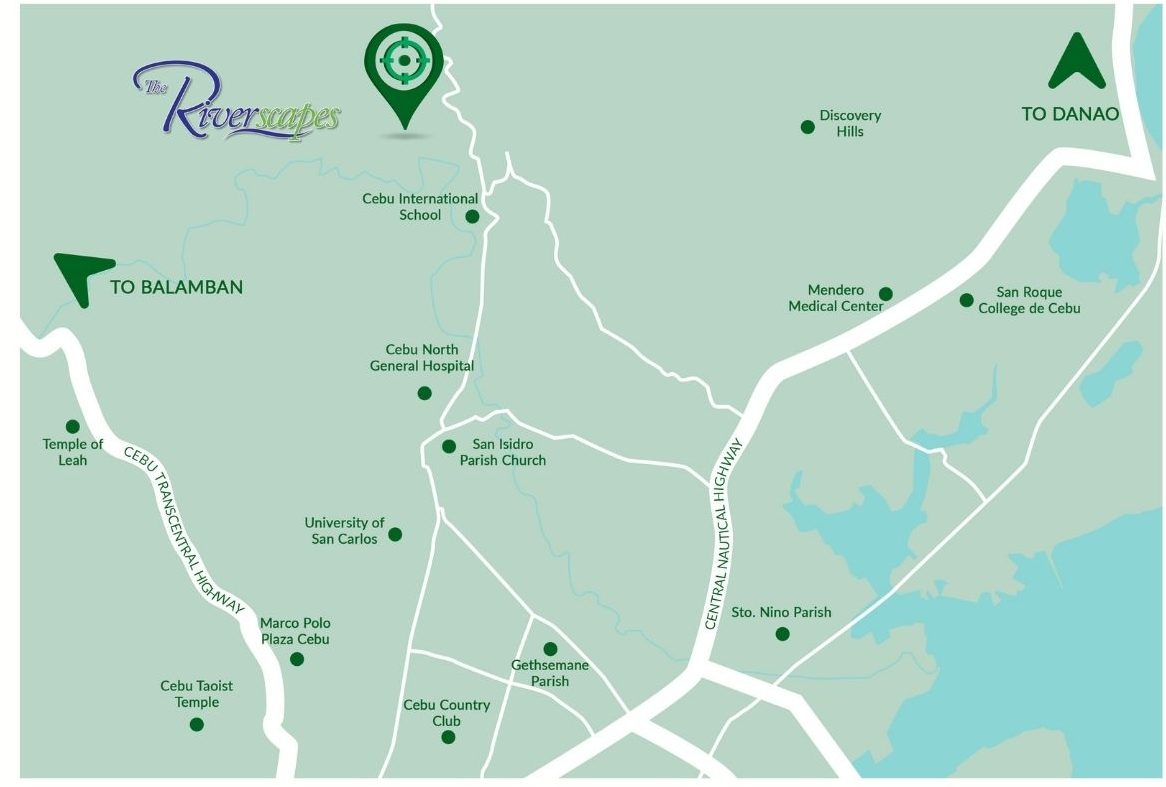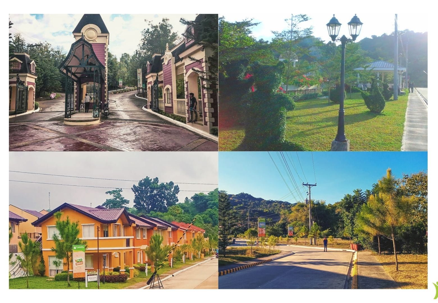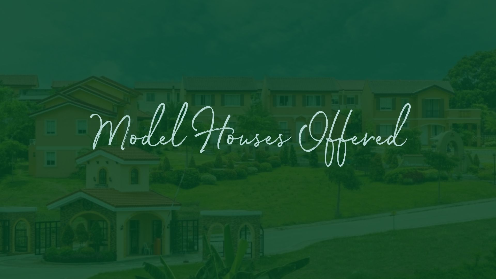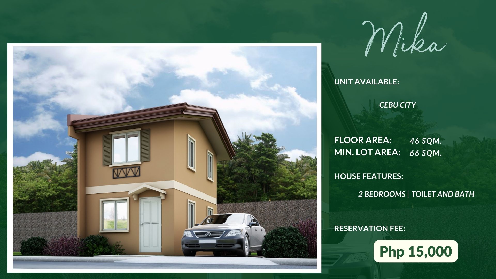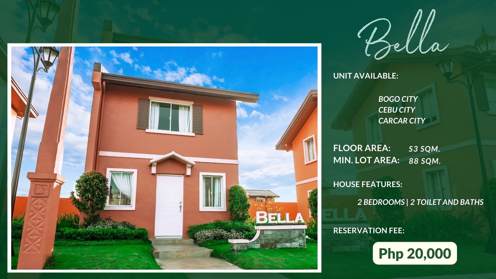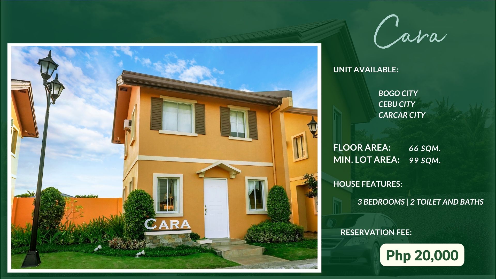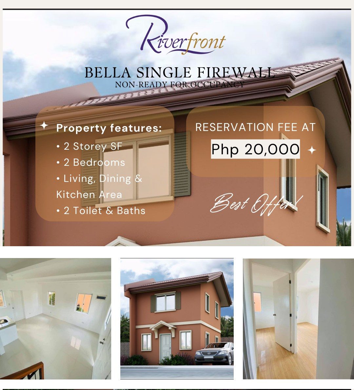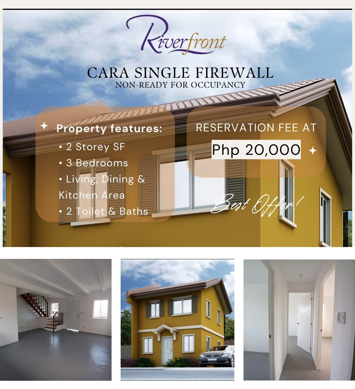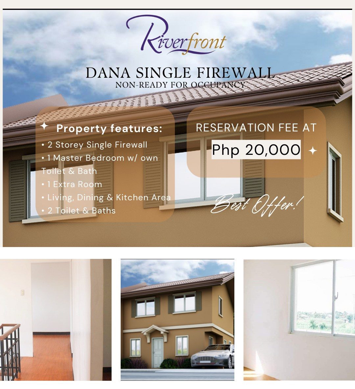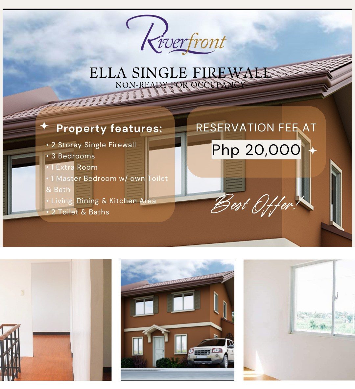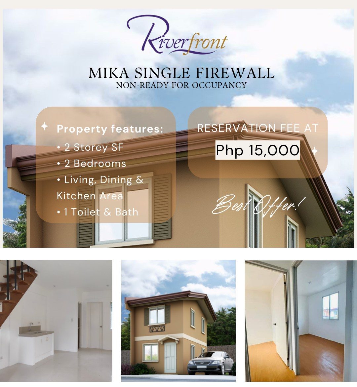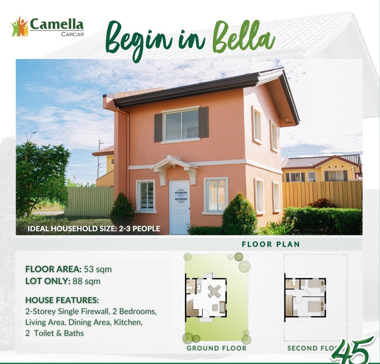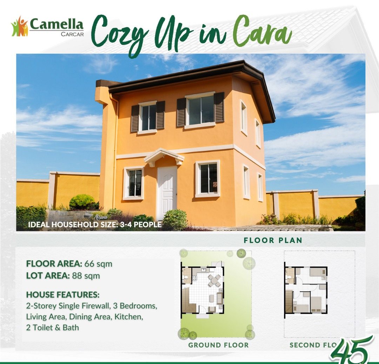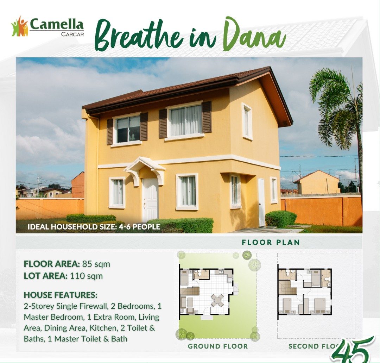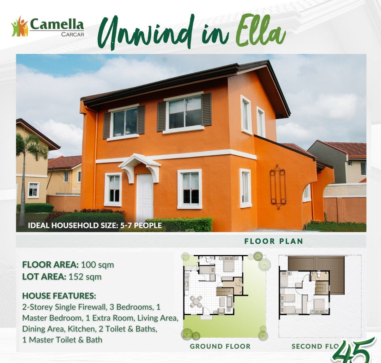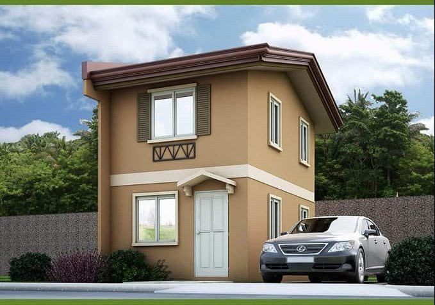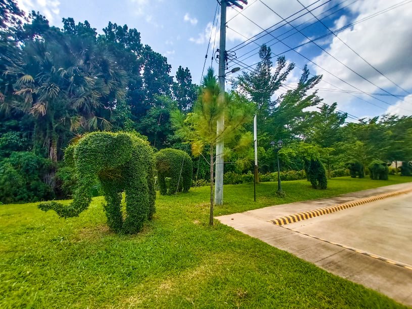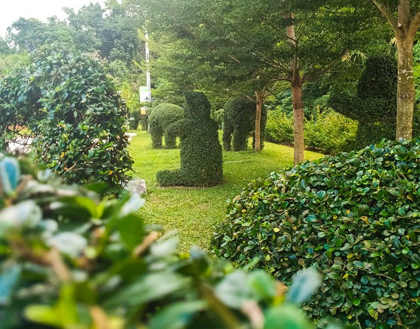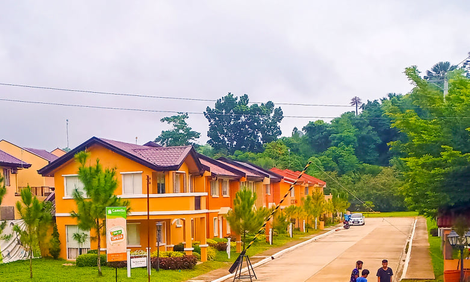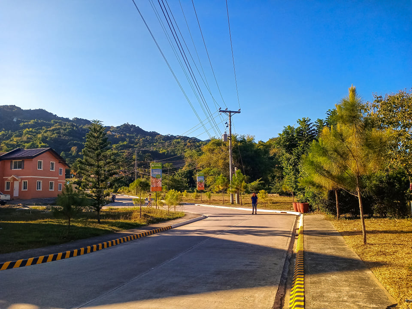CAMELLA RIVERFRONT
Camella Riverfront is the latest Camella house and lot development in Talamban, the new emerging residential hub of Metro Cebu.
It is a complementing enclave of The Riverscape community that cater to every family’s pride in having created a sprawling nature’s haven where fresh mountain air filters through thousands of evergreens planted in landscaped parks and roadsides.
Ribbons of green – winding, tree-lined roads, every turn framing stunning views of sea and sky, of hillsides and deep valleys, and of rivers softly flowing.
Camella Riverfront features value-for-money, Mediterranean-inspired affordable homes.
ACCESSIBILITY & LOCATION:
Schools:
- Cebu International School
- Cebu Mary Immaculate College
- Talamban Elementary School
- St. Anthony Montessori School
- University of San Carlos – Talamban Campus
- University of Cebu – Banilad Campus
Commercial/ Shopping Centers and Malls:
- DRC Arcade
- Gaisano Grand Mall
- Home Base General Merchandise
- Banilad Town Center
- Gaisano Country Mall
- Ayala Center Cebu
Places of Worship:
- Cebu Lay Formation Center
- Church of the Latter Day Saints
- Talamban Christiane Church
- San Isidro Parish Church
Hospitals:
- Cebu North General Hospital
- Vicente Gullas Memorial Hospital
AMENITIES AND FACILITIES:
- Children’s Playground
- Clubhouse
- Swimming Pool
- Landscaped Parks and Gardens
UNIT TYPES:
- MIKA – Single Firewall
- Bella – Single Firewall
- Cara – Single Detached
- Dana – Single Detached
- Ella – Single Firewall
HOUSE SPECIFICATION:
Structure:
- Reinforced Concrete: Framing, Slab on Fill, and Suspended Slab
- Steel rafter type: Roof Framing
Wall Finishes:
- Painted smooth Finished: Interior & Exterior
- Ceramic Tiles: Toilet & Bath
Ceiling: Painted fiber cement board on light steel frame
Flooring:
- Plain Cement Finish: Ground Floor and Second Floor
- Ceramic tiles – Toilet & bath
Partition: Painted fiber cement board on light steel frame
Kitchen:
- Ceramic tiles – counter top
- Stainless kitchen sink with faucet – Kitchen
- Concrete base cabinet with painted wooden doors – Cabinet
Doors:
- Main: Painted main panel door with lockset
- Interior: PVC door with lockset
- Service: Painted flush door with lockset
- Toilet & Bath: PVC door with lockset
Windows:
- Front & Side: Sliding Windows
- Rear: Jalousie windows
- Toilet & Bath: Jalousie Windows
Roofing: Ribbed type roofing
MIKA UNIT
UNIT DETAILS:
- Min. Lot Area: 66 sqm
- Floor Area: 46 sqm
- 2-Storey Single Firewall
Ground Floor:
- Living
- Dining
- Kitchen
- Toilet & Bath
- Carport
- Service Area
Second Floor:
- Bedroom1
- Bedroom2
SAMPLE COMPUTATION (NON-RFO):
Total Contract Price: Php 5,093,000.00
Reservation Fee: Php 20,000.00
♠ 15% Downpayment Payable in 18 months: Php 763,950.00
- Php 41,331.00/month
♠ 85% Loanable through Bank Financing: Php 4,329,050.00
- 20 years: Php 36,210/month
ꜰᴏʀ ꜱɪᴛᴇ ᴛᴏᴜʀ, ʀᴇꜱᴇʀᴠᴀᴛɪᴏɴ, ᴀɴᴅ ᴍᴏʀᴇ ᴅᴇᴛᴀɪʟꜱ, ᴄᴏɴᴛᴀᴄᴛ:
☎ 09430405078
☎ 0916-852-5477
𝘿𝙔𝘼𝙉 𝙇. 𝙈𝘼𝙍𝘼𝙊𝙉
ᴀᴄᴄʀᴇᴅɪᴛᴇᴅ ʀᴇ ꜱᴀʟᴇꜱᴘᴇʀꜱᴏɴ
ᴘʀᴄ ᴀᴄᴄʀᴇᴅɪᴛᴀᴛɪᴏɴ # 13442
ᴅʜꜱᴜᴅ ᴄᴏʀ ɴᴏ. ʀ7-ᴀ-01/21-0924
| ᴠᴀʟɪᴅ ᴜɴᴛɪʟ ᴅᴇᴄᴇᴍʙᴇʀ 31, 2023
ᴜɴᴅᴇʀ ᴛʜᴇ ꜱᴜᴘᴇʀᴠɪꜱɪᴏɴ ᴏꜰ ᴊᴏɴᴀᴛʜᴀɴ ᴍ. ᴍᴀʀᴀᴏɴ, ʀᴇʙ
ᴘʀᴄ ʟɪᴄ. # 0023648
ᴅʜꜱᴜᴅ ᴄᴏʀ # ᴄᴠʀꜰᴏ-ʙ-12/17-2267
