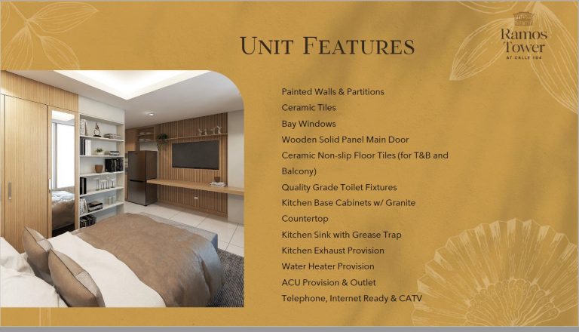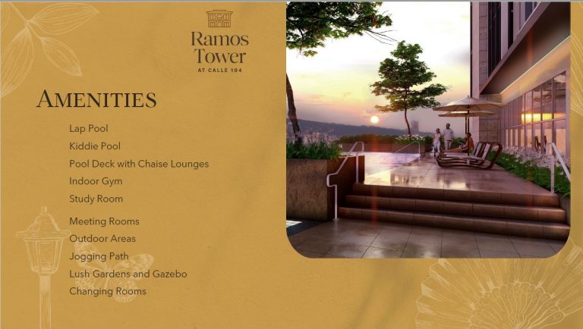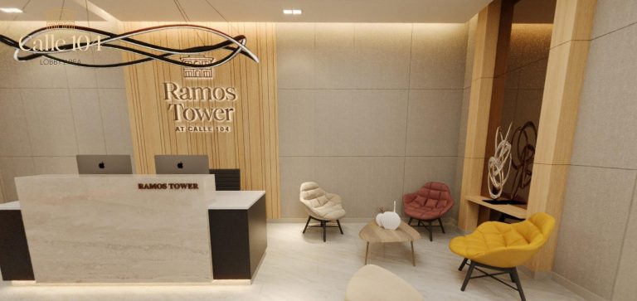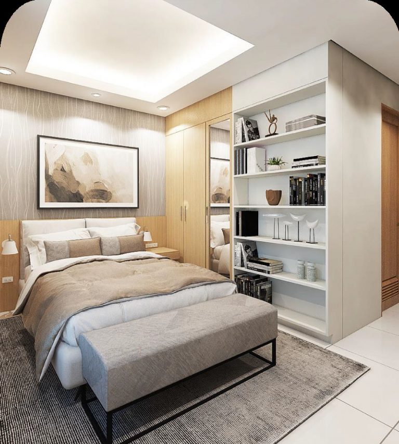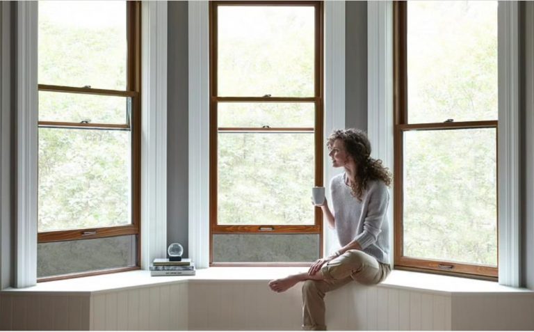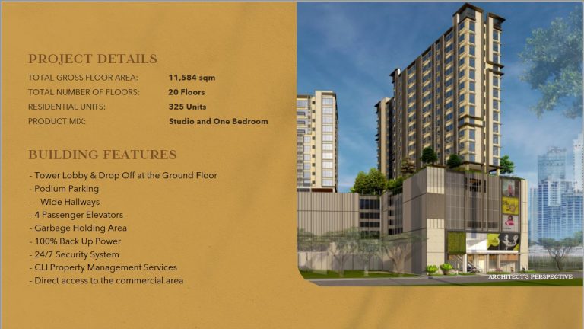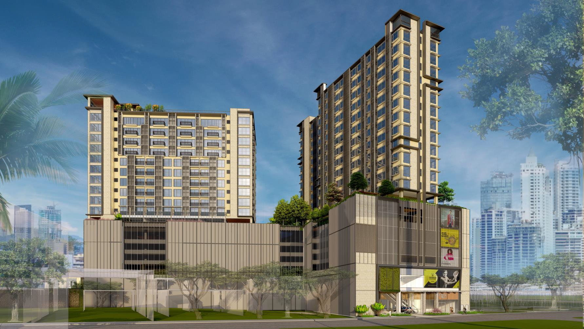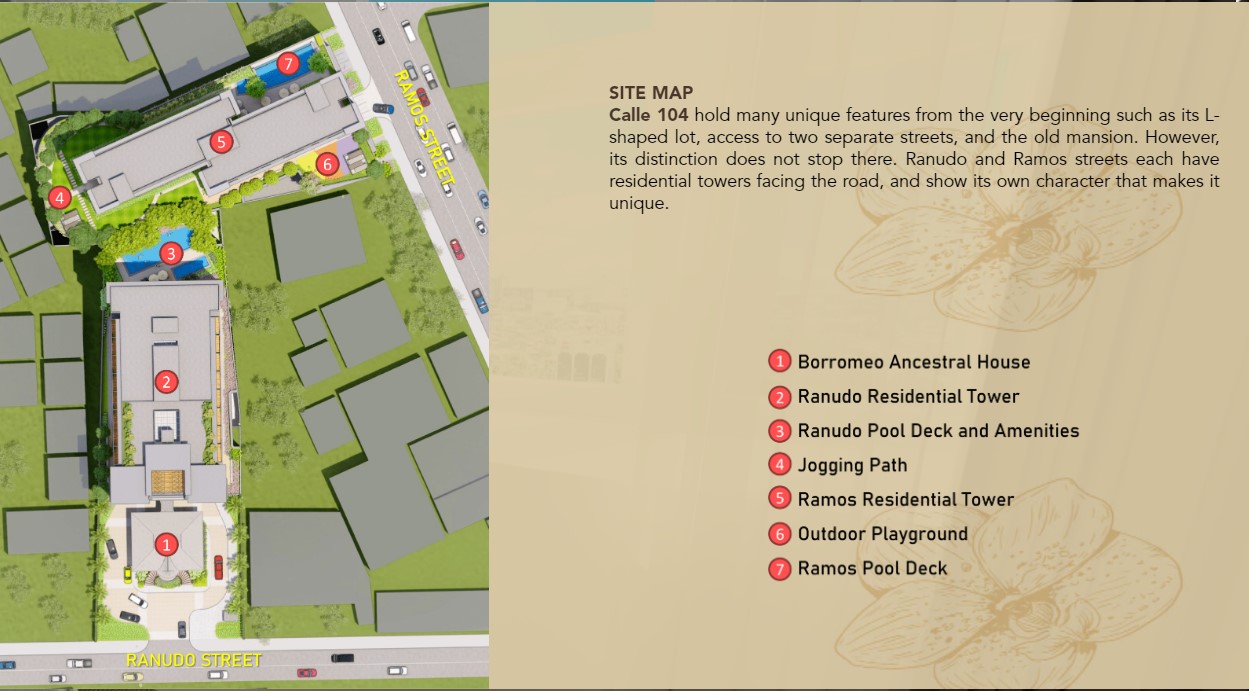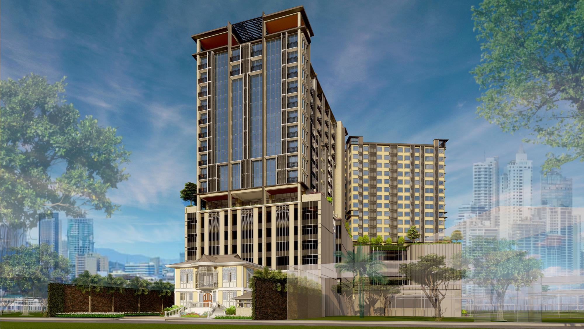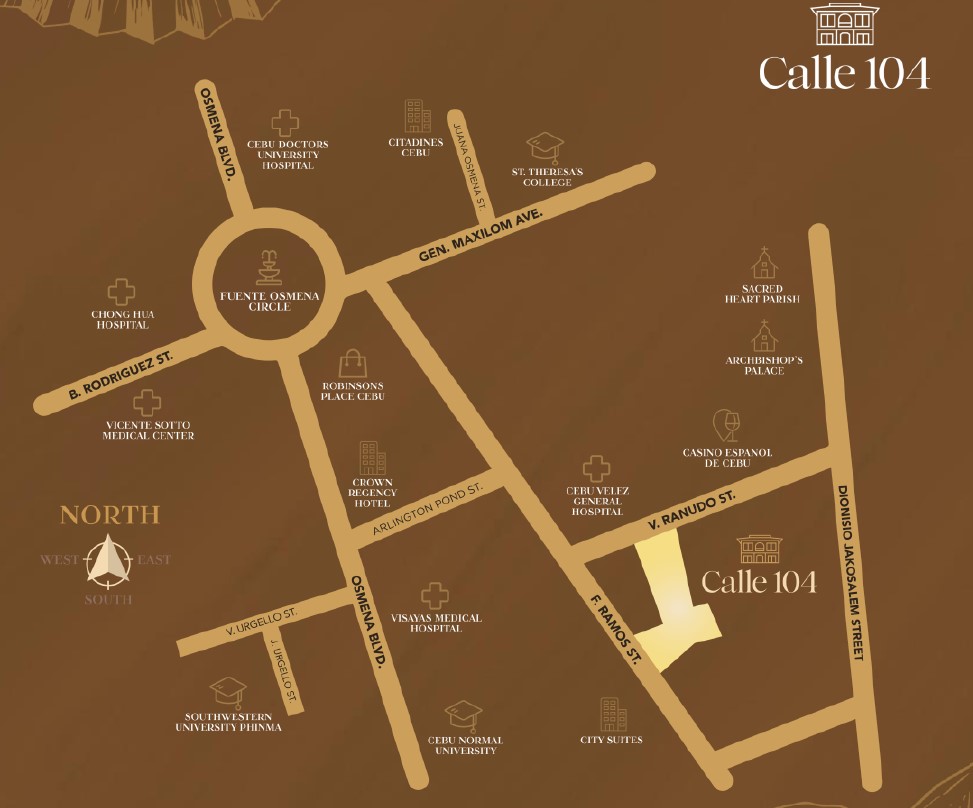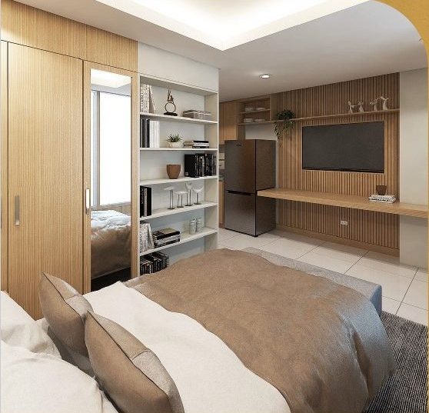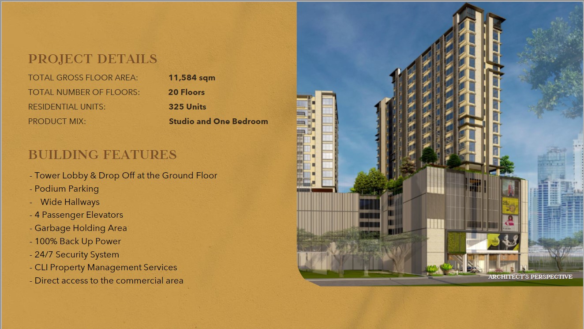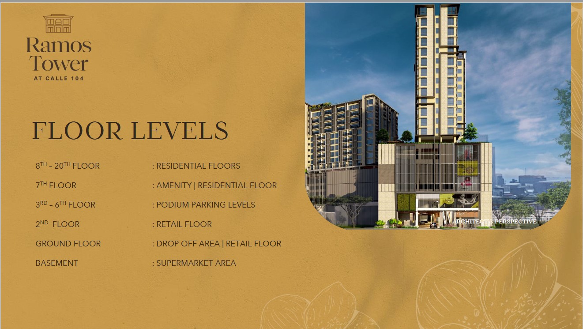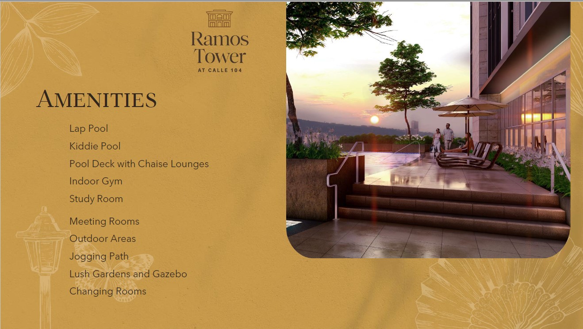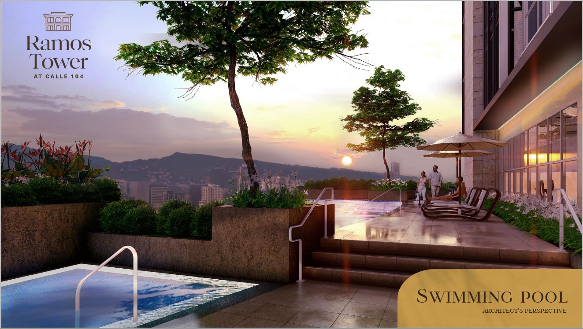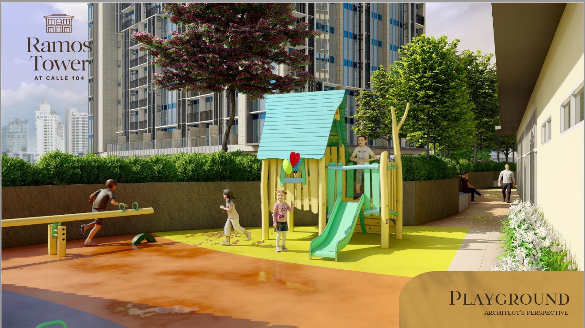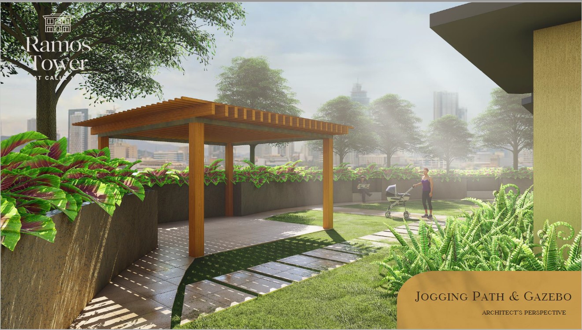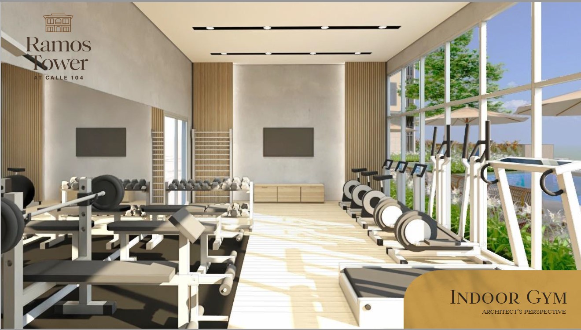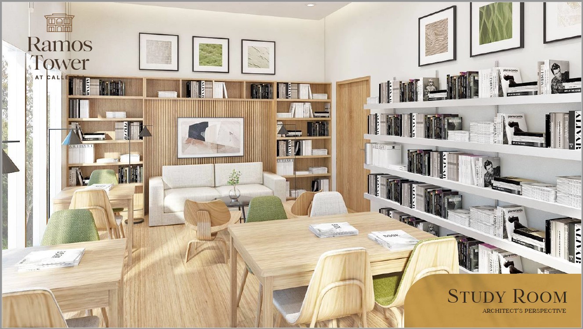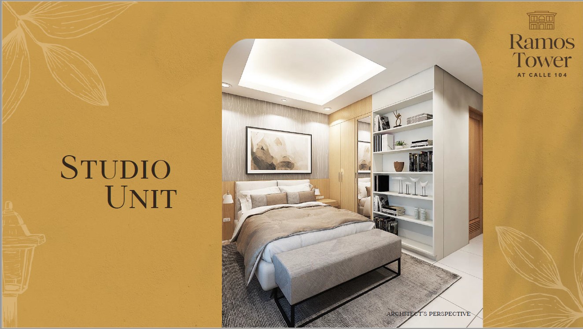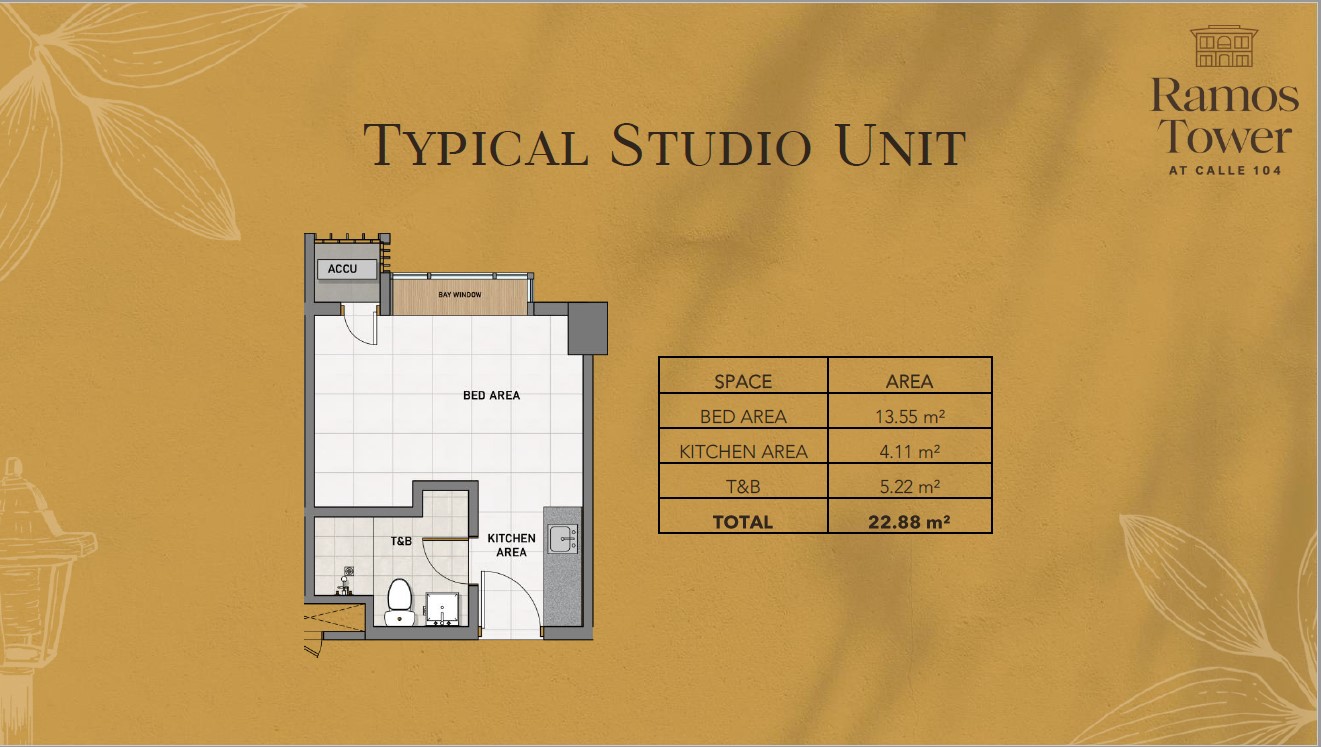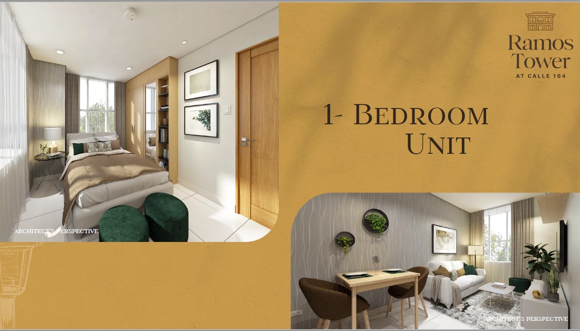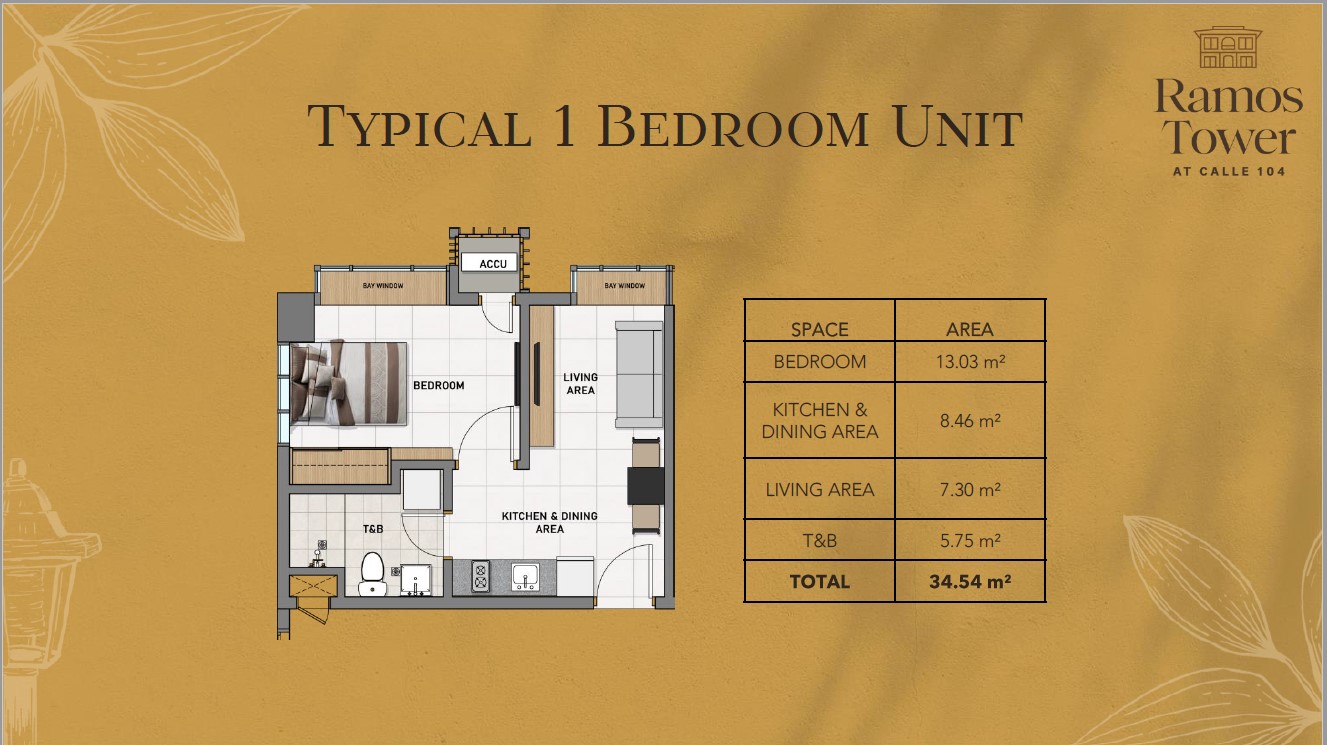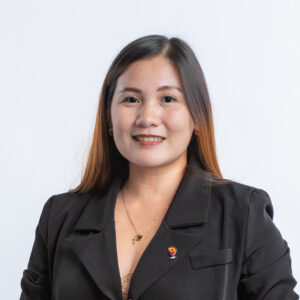CALLE 104
Calle 104 is a premier mixed-used development that transforms the historic thoroughfare of Ramos and Ranudo into a global lifestyle district. With its contemporary architecture, this vertical estate introduces modern comforts and conveniences of fully integrated living through well-designed living spaces, world-class amenities, and diverse retail functions that instill a new vibrance into a heritage-inspired community.
“In the Heart of the Midtown Cebu”
Calle 104 honors that legacy by reviving the old mansion through a new modern adaptation and experience. It brings the life of prominence that was enjoyed years ago for you today. It consists of 2 components, the Retail Component and Residential Component. Retail Component is a podium type retail area complete with a supermarket, and 5000 sq.m. of potential space. Residential Component consists of two towers, the Ramos Tower and Ranudo Tower. Ramos Tower is vibrant and active residence that mirrors the vibe of Ramos Street. Ranudo Tower is a Timeless, luxurious living, integrated with the revived iconic Cebuano mansion.
Fronted by the restored façade of the Old Mansion, Calle 104 features two residential towers that are curated to capture the character of the neighboring street.
CALLE 104 PROJECT DETAILS:
Project Type: Residential Condominium with Commercial & Parking Levels
Total Land Area: 5,539 sq.m.
Number of Residential Towers: 2 Towers
Total Number of Residential Units: 517 Units
Total Number of Parking Slots: 442 slots
Number of Phase Development: 1 Phase
ACCESSIBILITY & LOCATION:
Calle 104, with a lot area of 5,539 sqm, connects two iconic midtown Cebu streets – Ramos and Ranudo, with access points to both streets located in the development.
- 15m across Velez Medical Arts Building (1 min)
- 80m across Casino de Espanol (1 min)
- 170m from Velez General Hospital (1 min)
- 400m from Archbishop’s Palace (2 mins)
- 450m from Archdiocese of the Most Sacred Heart (2min)
- 550m from Robinsons Place Cebu Fuente (3mins)
- 700m from Fuente Osmena Circle (3mins)
- 800m from Cebu Normal University (3 mins)
- 1km from St. Theresa’s College (4mins)
- 1.1km from Chong Hua Hospital (4mins)
- 1.2km from Vicente Sotto Medical Center (4mins)
- 1.5km from Citadines Cebu City (5mins)
- 1.8km from Cebu Doctor’s Hospital (8mins)
INTRODUCING RAMOS TOWER AT CALLE 104
Live in Prominence
Amidst the bustle of Ramos Street and ultramodern and upscale residential tower opens its corridors. Ramos Tower is an exclusive tower where you can live right where the action is but still come home to a secure privacy.
PROJECT DETAILS:
TOTAL GROSS FLOOR AREA: 11,584 sqm
TOTAL NUMBER OF FLOORS: 20 Floors
RESIDENTIAL UNITS: 325 Units
PRODUCT MIX: Studio and One Bedroom
BUILDING FEATURES:
- Tower Lobby & Drop Off at the Ground Floor
- Podium Parking
- Wide Hallways / Double Loaded Hallways
- 4 Passenger Elevators
- Garbage Holding Area
- 100% Back Up Power
- 24/7 Security System
- CLI Property Management Services
- Direct access to the commercial area
FLOOR LEVELS:
8TH – 20TH FLOOR : RESIDENTIAL FLOORS
7TH FLOOR : AMENITY | RESIDENTIAL FLOOR
3RD – 6TH FLOOR : PODIUM PARKING LEVELS
2ND FLOOR : RETAIL FLOOR
GROUND FLOOR: DROP OFF AREA | RETAIL FLOOR
BASEMENT : SUPERMARKET AREA
AMENITIES:
- Lap Pool
- Kiddie Pool
- Pool Deck with Chaise Lounges
- Indoor Gym
- Study Room
- Meeting Rooms
- Outdoor Areas
- Jogging Path
- Lush Gardens and Gazebo
- Changing Rooms
UNIT FEATURES:
- Painted Walls & Partitions
- Ceramic Tiles
- Bay Windows
- Wooden Solid Panel Main Door
- Ceramic Non-slip Floor Tiles (for T&B and Balcony)
- Quality Grade Toilet Fixtures
- Kitchen Base Cabinets w/ Granite Countertop
- Kitchen Sink with Grease Trap
- Kitchen Exhaust Provision
- Water Heater Provision
- ACU Provision & Outlet
- Telephone, Internet Ready & CATV
UNIT DETAILS AND COMPUTATION:
STUDIO UNIT (SOLD OUT)
Floor area: 22.88 sq.m.
- Living
- Dining
- Kitchen Area
- Bay Window
- Toilet & Bath
SAMPLE COMPUTATION through BANK FINANCING:
TOTAL CONTRACT PRICE: Php 3,754,921.22
Reservation Fee: Php 30,000.00
♥ 12% Equity payable in 60 months:
- Php 7,100.00/month
♥ 88% Balance through Bank Financing:
- Php 3,298,921.22
1-BEDROOM UNIT
Floor area: 34.54 sq.m.
- Living
- Dining
- Kitchen Area
- Bay Window in Living Area
- Bedroom with Bay Window
- Toilet & Bath
SAMPLE COMPUTATION THROUGH BANK FINANCING:
TOTAL CONTRACT PRICE: Php 5,668,486.84
Reservation Fee: Php 30,000.00
♥ 12% Equity payable in 60 months:
- Php 10,900.00/month
♥ 88% Balance through Bank Financing:
- Php 4,984,486.84
ꜰᴏʀ ꜱɪᴛᴇ ᴛᴏᴜʀ, ʀᴇꜱᴇʀᴠᴀᴛɪᴏɴ, ᴀɴᴅ ᴍᴏʀᴇ ᴅᴇᴛᴀɪʟꜱ, ᴄᴏɴᴛᴀᴄᴛ:
☎ 0968-856-4171
☎ 0943-040-5078
𝘿𝙔𝘼𝙉 𝙇. 𝙈𝘼𝙍𝘼𝙊𝙉
ᴀᴄᴄʀᴇᴅɪᴛᴇᴅ ʀᴇ ꜱᴀʟᴇꜱᴘᴇʀꜱᴏɴ
ᴘʀᴄ ᴀᴄᴄʀᴇᴅɪᴛᴀᴛɪᴏɴ # 13442
ᴅʜꜱᴜᴅ ᴄᴏʀ ɴᴏ. ʀ7-ᴀ-01/21-0924
ᴜɴᴅᴇʀ ᴛʜᴇ ꜱᴜᴘᴇʀᴠɪꜱɪᴏɴ ᴏꜰ ᴊᴏɴᴀᴛʜᴀɴ ᴍ. ᴍᴀʀᴀᴏɴ, ʀᴇʙ
ᴘʀᴄ ʟɪᴄ. # 0023648
ᴅʜꜱᴜᴅ ᴄᴏʀ # ᴄᴠʀꜰᴏ-ʙ-12/17-2267
