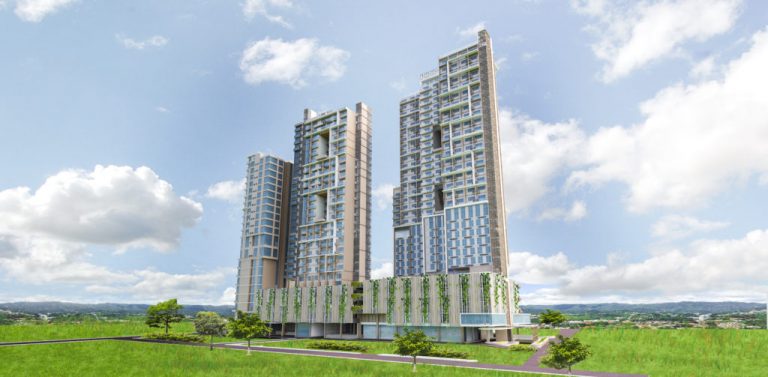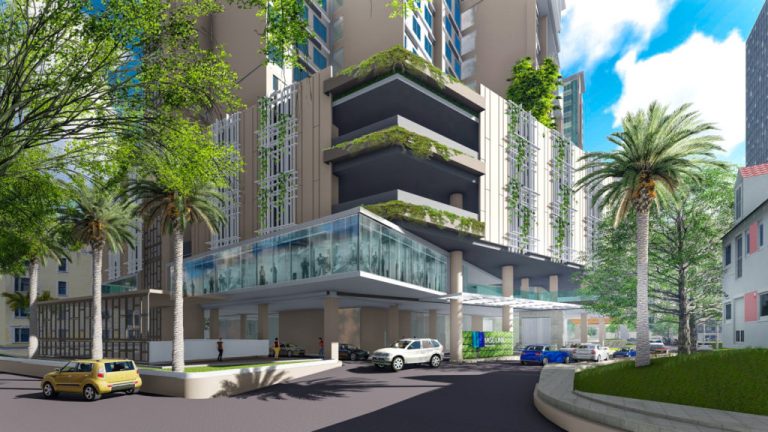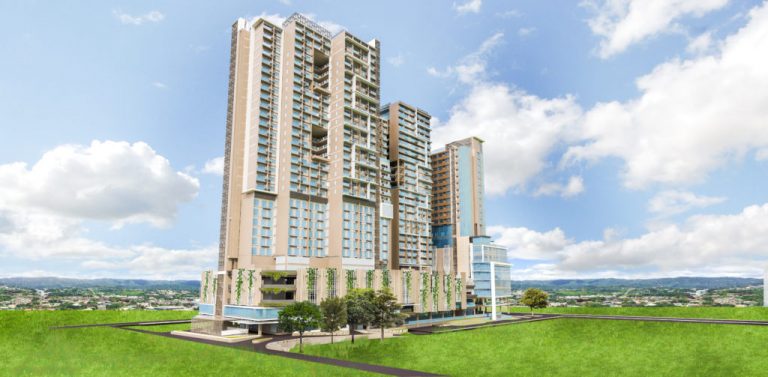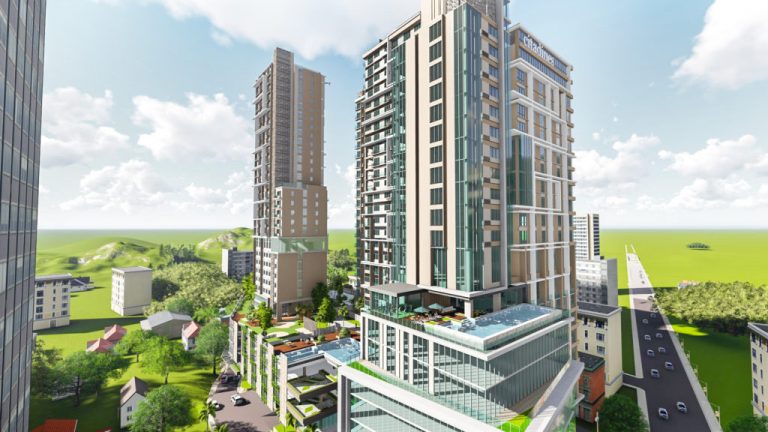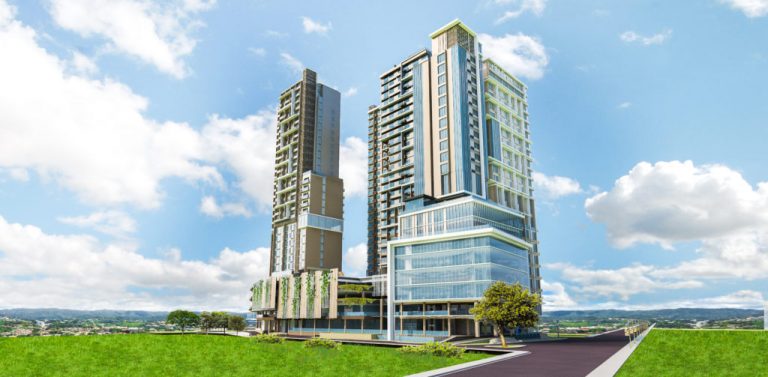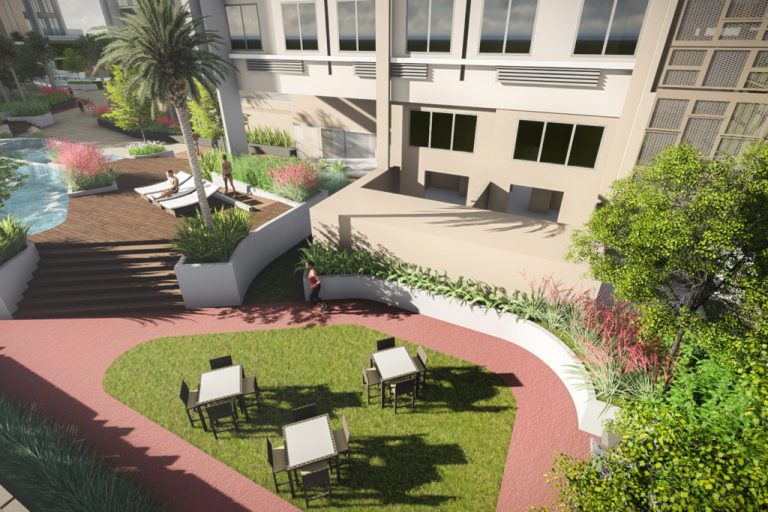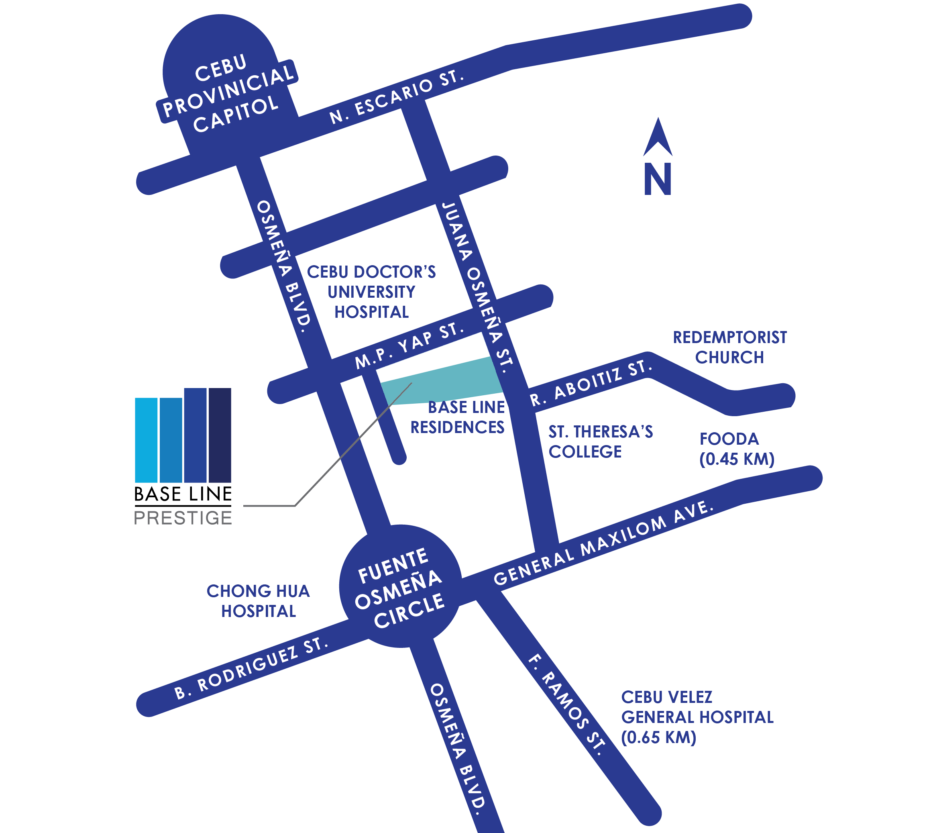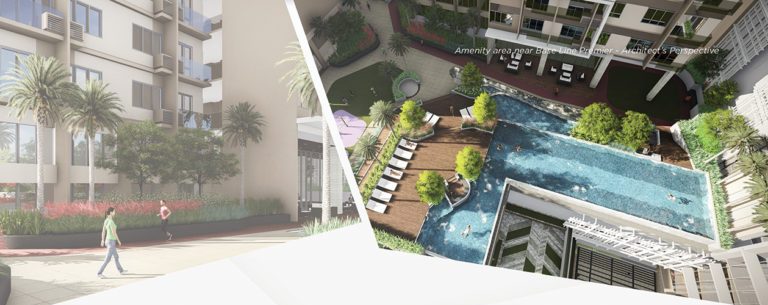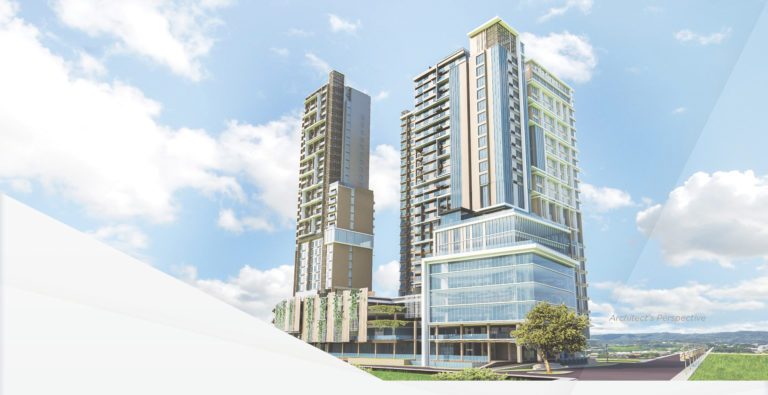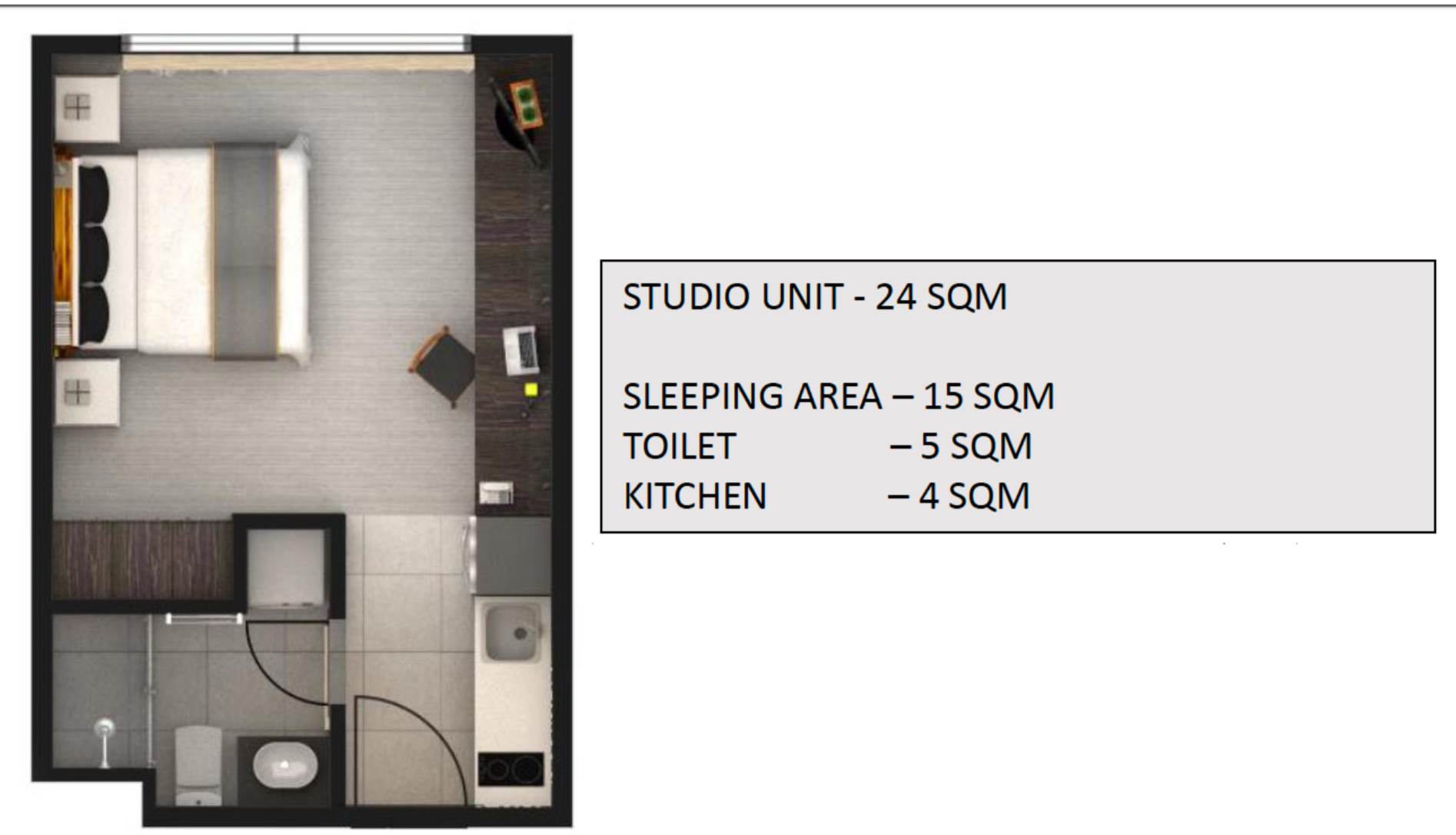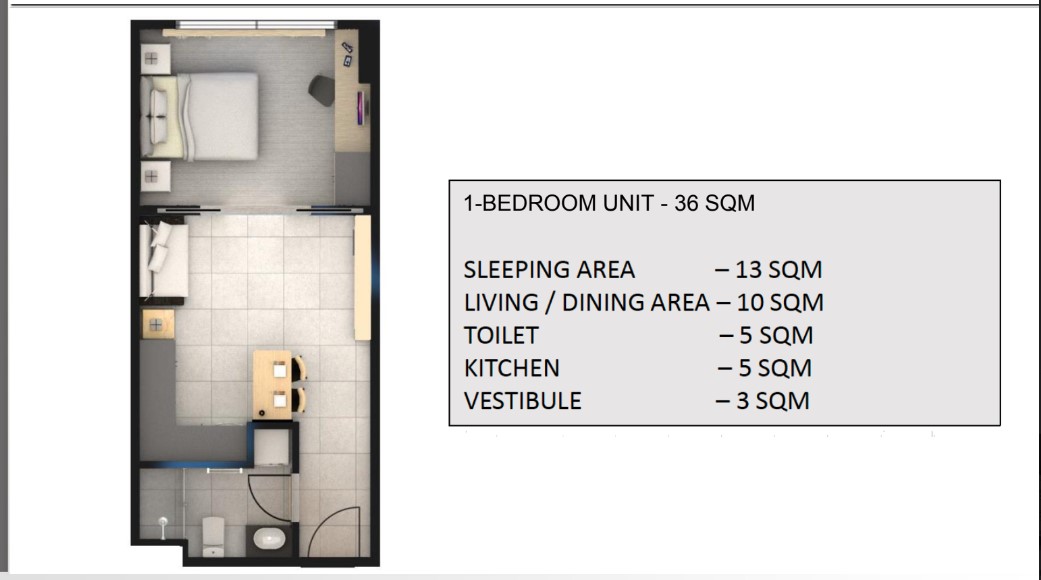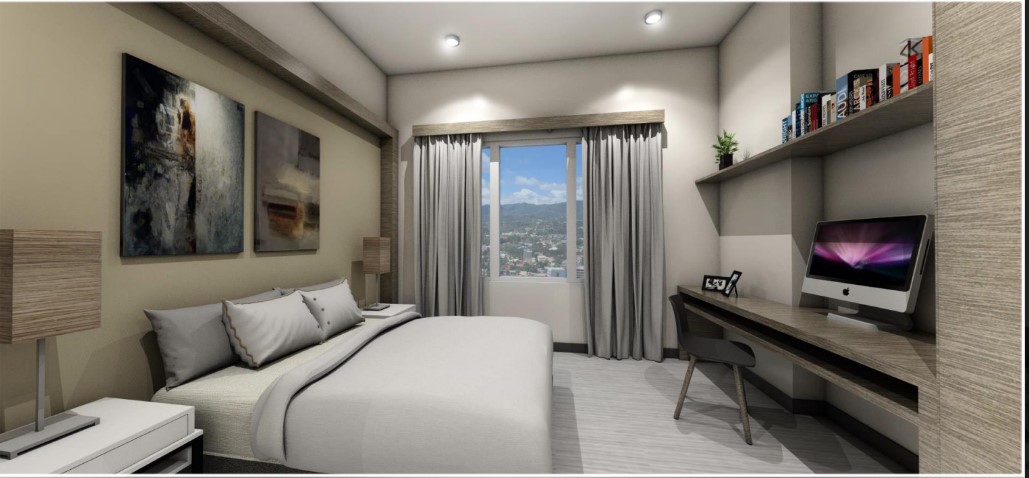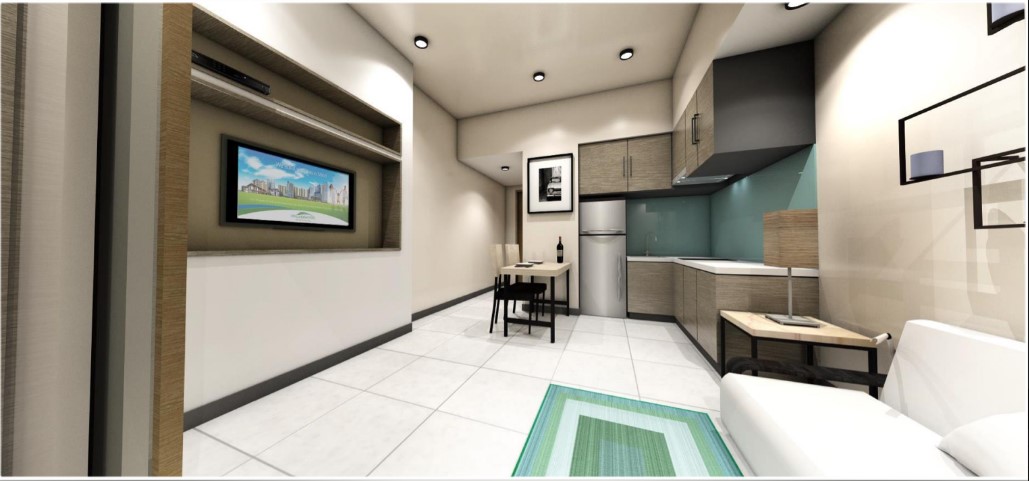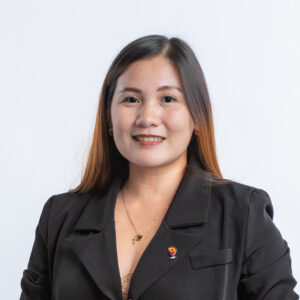BASELINE PRESTIGE
Base Line Prestige is its newest and final tower, completing the evolution and excitement of the Base Line Center. A wing of spacious new residences with an amenity podium floor and a retail podium, and an internationally managed, modern and hip hotel, life by the Ascott Limited.
Total Land Area: 1has
Ever Evolving, Ever Exciting.
BUILDING LEVEL DETAILS:
- 31-storey Building
- 5-storey Parking
- 2-storey Retail podium floor
- 1-storey Podium amenity floor: level 5
- 6-storey Hotel floors: levels 6-11
- 19-storeys Residential floors: levels 12-31
351 residential units
- Loft type: 4 units
- Studio: 189 units
- 1BR: 139 units
- 2BR: 15 units
- 3BR: 4 units
351 PARKING UNITS
- Basement Parking: 3 levels
- Podium Parking: 2 level-shared
LOCATION AND ACCESSIBILITY:
Located at Juana Osmeña St., Base Line Prestige will live up to the promise of a complete lifestyle destination in one address. It is strategically located at the heart of Cebu City.
- 200m from Cebu Doctors’ University Hospital
- 300m from St. Theresa’s College
- 400m from Redemptorist Church
- 650m from Cebu Velez General Hospital
- 950m from Chong Hua Hospital
- 1km from Cebu Provincial Capitol
AMENITIES AND FACILITIES:
- Internal road & pedestrian Network
- Exclusive lobbies and lounges
- Landscape Areas
- Basement & podium parking areas
- Chaise lounge decks
- Spa pool
- Lap pool
- Multi-purpose function room
- Alfresco
- Playground
- Sand Pit
- Fitness Gym
- Outdoor lounges
- Pathways
- Meditation Area
- Passive Gardens
- Roof Garden
- Water features
BUILDING AND UNIT FEATURES:
- Balcony on selected units
- All units are combinable
- 1.5m min. corridor width
- 3 passenger elevators
- Garbage holding room per floor
- 100% Back-up power
- High ceiling lobbies
- Sky gardens
- Roof Garden
- Exclusive Garden for loft units
- 24/7 CCTV security system
- Property management services
- Painted walls, partitions & ceilings
- Homogenous Floor Tiled Living, Dining & Kitchen areas
- Laminated flooring in Bedrooms
- Tiled toilet & bath with complete bathroom fixtures
- Kitchen sink with counter top
- Kitchen based and overhead cabinets
- Provision of Grease trap
- Installed fire detection & Suppression system
- Provision for kitchen exhaust
- Provision for split-type air condition system
- Provision for cable, internet & telephone
- Provision for shower heater
- Provision for washing machine
UNIT DETAILS AND COMPUTATION:
STUDIO UNIT:
SAMPLE COMPUTATION:
TOTAL SELLING PRICE:
RESERVATION FEE:
♠ DOWNPAYMENT payable in:
- Php
♠ BALANCE through Bank Financing:
- Php
1-BEDROOM UNIT
SAMPLE COMPUTATION:
TOTAL SELLING PRICE:
RESERVATION FEE:
♠ DOWNPAYMENT payable in:
- Php
♠ BALANCE through Bank Financing:
- Php
ꜰᴏʀ ꜱɪᴛᴇ ᴛᴏᴜʀ, ʀᴇꜱᴇʀᴠᴀᴛɪᴏɴ, ᴀɴᴅ ᴍᴏʀᴇ ᴅᴇᴛᴀɪʟꜱ, ᴄᴏɴᴛᴀᴄᴛ:
☎ 09430405078
☎ 0916-852-5477
𝘿𝙔𝘼𝙉 𝙇. 𝙈𝘼𝙍𝘼𝙊𝙉
ᴀᴄᴄʀᴇᴅɪᴛᴇᴅ ʀᴇ ꜱᴀʟᴇꜱᴘᴇʀꜱᴏɴ
ᴘʀᴄ ᴀᴄᴄʀᴇᴅɪᴛᴀᴛɪᴏɴ # 13442
ᴅʜꜱᴜᴅ ᴄᴏʀ ɴᴏ. ʀ7-ᴀ-01/21-0924
| ᴠᴀʟɪᴅ ᴜɴᴛɪʟ ᴅᴇᴄᴇᴍʙᴇʀ 31, 2023
ᴜɴᴅᴇʀ ᴛʜᴇ ꜱᴜᴘᴇʀᴠɪꜱɪᴏɴ ᴏꜰ ᴊᴏɴᴀᴛʜᴀɴ ᴍ. ᴍᴀʀᴀᴏɴ, ʀᴇʙ
ᴘʀᴄ ʟɪᴄ. # 0023648
ᴅʜꜱᴜᴅ ᴄᴏʀ # ᴄᴠʀꜰᴏ-ʙ-12/17-2267
