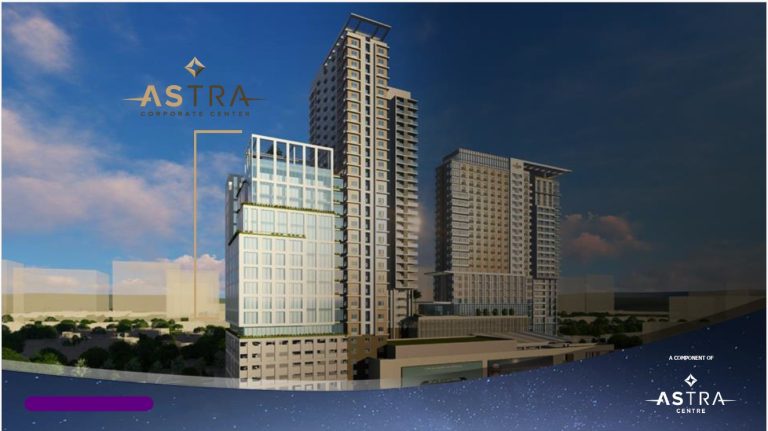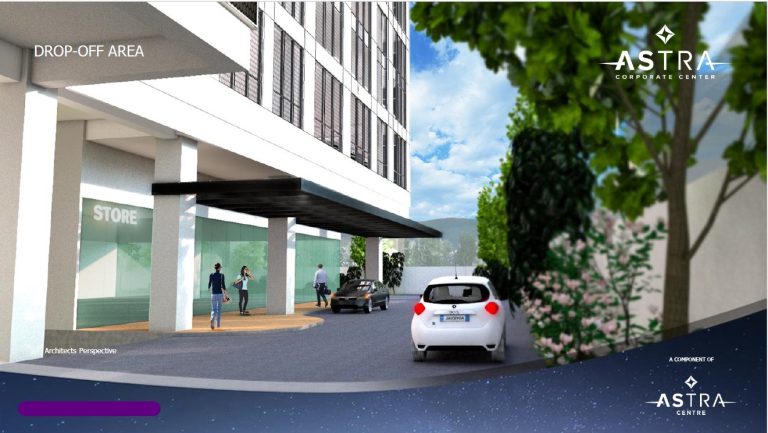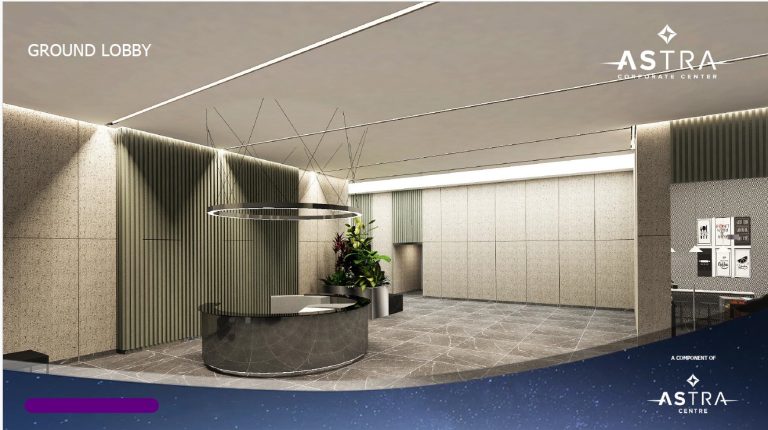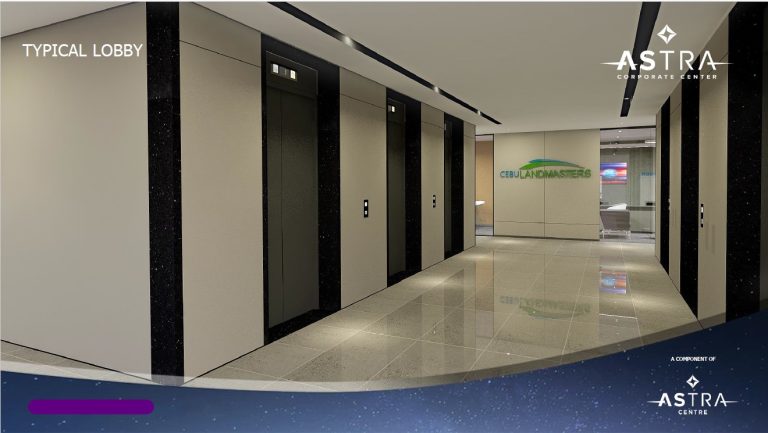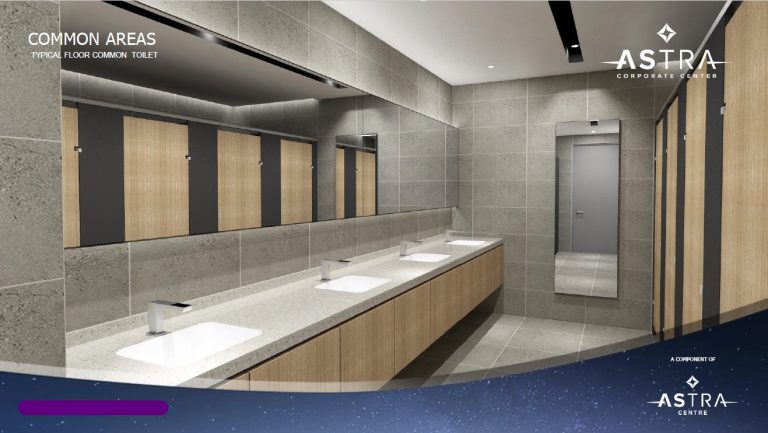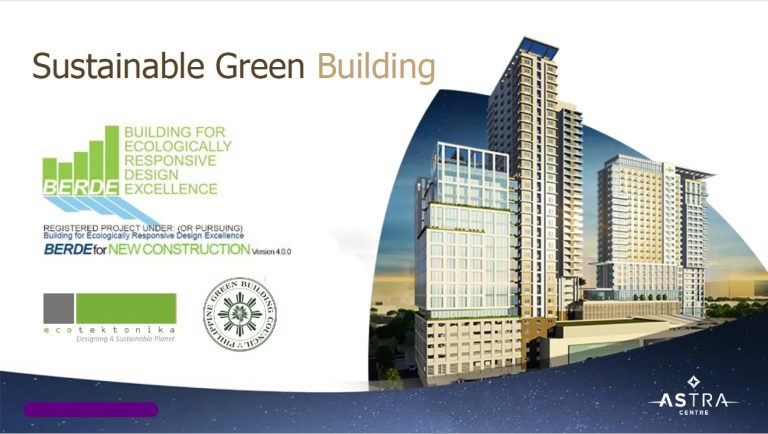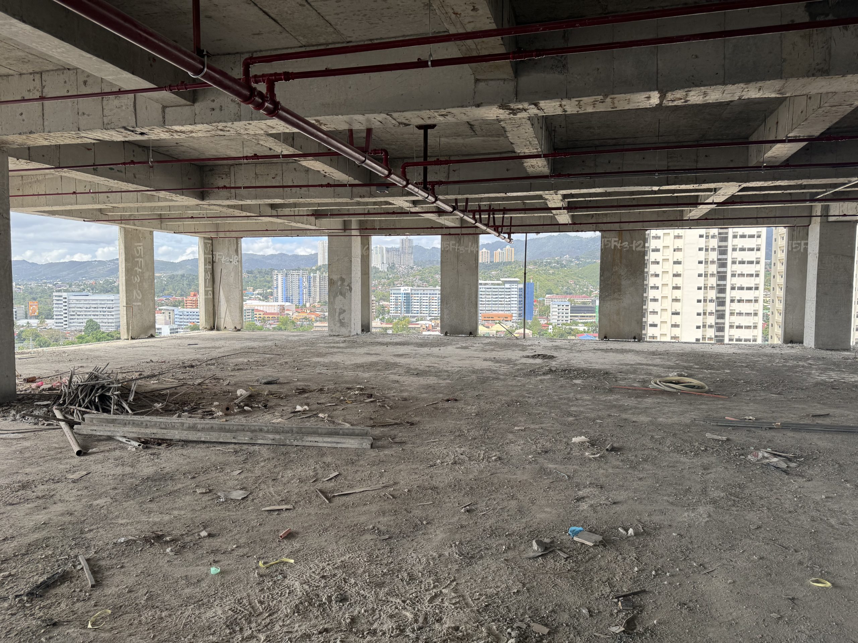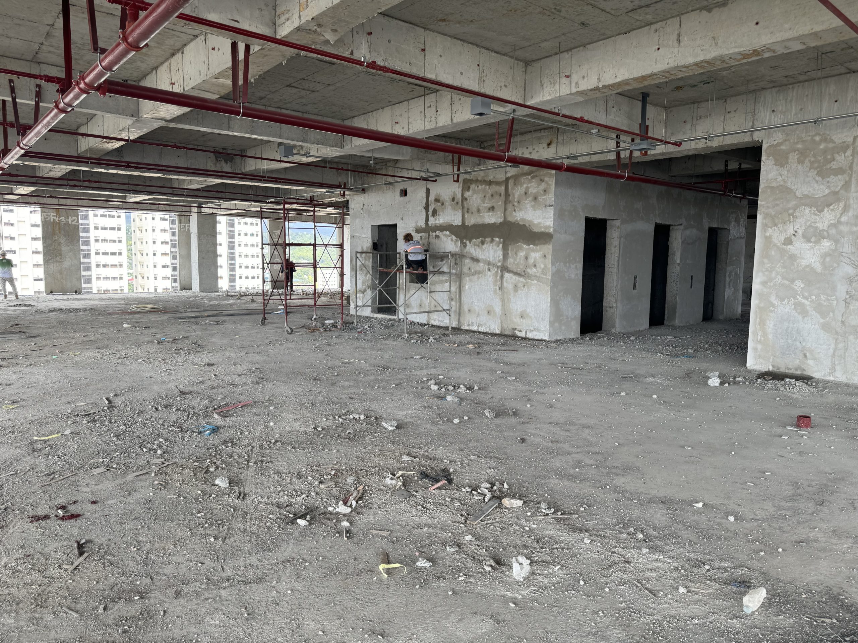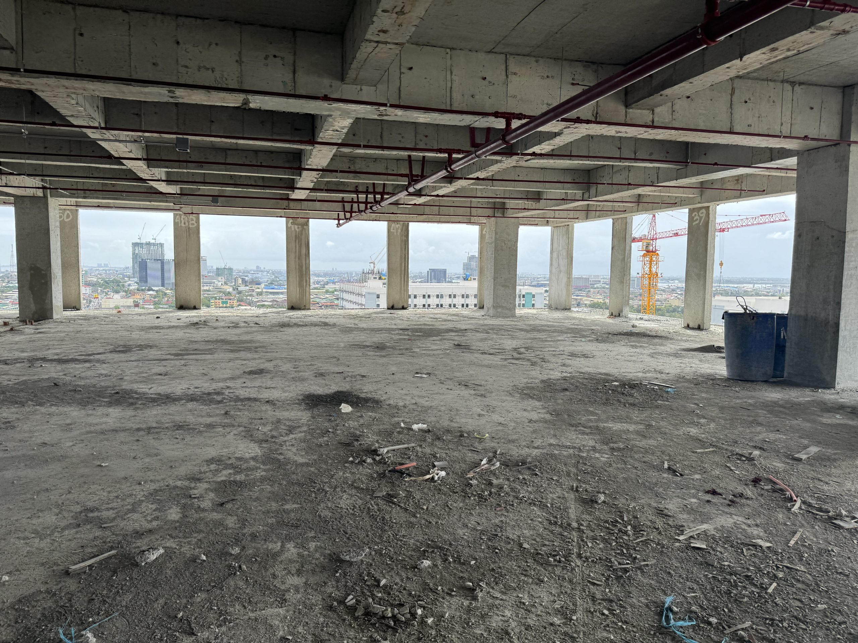ASTRA CORPORATE CENTER OFFICES
Astra Corporate Center offices is a 19-storey office tower designed to provide a FIRST-CLASS CORPORATE ENVIRONMENT, with flexible and efficient workspaces located within a vibrant mixed-use complex, a mixed-use development that will soon become the next go-to destination in Cebu with its 1.23-hectare property.
It offers modern spaces that will surely add value to businesses and enable people in the workforce to aspire and live a balanced lifestyle.
Astounding Designs
A world-class mixed-use development to aspire for. Its features reflect a modern & upscale design.
Sustainable Green Building
Aspiring Lifestyle
Astra Center supports an integrated and dynamic lifestyle where you can Live, Work, & Thrive all in one place. Everything you need, right at your doorstep.
Total Land Area: 20, 147 Sqm. (GFA)
LOCATION AND ACCESSIBILITY:
It is accessible to major establishments:
- 220 m from Oakridge Business Park, 1 min drive (RUSTANS)
- 450 m from Adoration Convent of Divine Peace Church, 2 mins drive
- 1 km from Banilad Town Center, 6 mins drive
- 1.2 km from Gaisano Country Mall, 7 mins drive
- 1.4 km from Gullas Hospital, 7 mins drive
- 1.5 km from Bright Academy, 8 mins drive
- 2.2 km from University of San Carlos TC, 15 mins drive
PREMIUM BUILDING FEATURES:
- Generous lobby space
- Easy access to adjacent residential and commercial spaces
- 6-passenger elevators
- 24/7 security
- 100% emergency power supply system
- Common Area fire detection and alarm system
- Common area closed-circuit TV for security monitoring
- Common M/F restroom at every floor
- WIFI access
PROJECT DETAILS:
Total Office Floor Area: 13,825.76 sq.m.
- Total Floor Area for Sale: 6,621.10 sq.m/66 units
- Total Floor Area for Lease: 7,204.56 / 12 units
Total Number of Parking Slots: 168
- Total Parking for Sale: 68
- Total Parking for Lease: 100
AREAS FOR SALE (14th to 19th FLOOR)
Unit Finish/Deliverables:
- Flooring: Bare Concrete (Smooth Finish)
- Ceiling: Exposed concrete under-slab and beam
- Partitions: Unit to Unit – CHB | Unit to Hallway – Open
- Toilet: Allotted common toilet and stub outs provision for toilet and pantry (for units with 90sqm and above)
- Back up power: 100% Back Up
- Telecoms and Broadbands: Minimum of 2 Providers (Globe and PLDT) Structural Cabling (Voice) Cat 5e Data Fiber Optic Cable
- Fire Detection and Alarm System: Addressable Module and Smoke Detector Automatic Fire Sprinkler System
- Air Condition System: Individual High Efficiency VRF type AC System for with refrigerant line stub outs (provided by tenant)
SAMPLE COMPUTATION:
Unit: 1514
TOTAL CONTRACT PRICE: Php 9,006,930.24
RESERVATION FEE: Php 10,000.00
♠ 15% Equity Net of Reservation Payable in 36months: Php 1,342,800.00
- Php 37,300.00/month
♠ 85% Balance through Bank Financing:
- Php 7,654,130.24
CONSTRUCTION UPDATE ON SITE AS OF FEB. 2024:
ꜰᴏʀ ꜱɪᴛᴇ ᴛᴏᴜʀ, ʀᴇꜱᴇʀᴠᴀᴛɪᴏɴ, ᴀɴᴅ ᴍᴏʀᴇ ᴅᴇᴛᴀɪʟꜱ, ᴄᴏɴᴛᴀᴄᴛ:
𝘿𝙔𝘼𝙉 𝙇. 𝙈𝘼𝙍𝘼𝙊𝙉
ᴀᴄᴄʀᴇᴅɪᴛᴇᴅ ʀᴇ ꜱᴀʟᴇꜱᴘᴇʀꜱᴏɴ
ᴘʀᴄ ᴀᴄᴄʀᴇᴅɪᴛᴀᴛɪᴏɴ # 13442
ᴅʜꜱᴜᴅ ᴄᴏʀ ɴᴏ. ʀ7-ᴀ-01/21-0924
| ᴠᴀʟɪᴅ ᴜɴᴛɪʟ ᴅᴇᴄᴇᴍʙᴇʀ 31, 2025
ᴜɴᴅᴇʀ ᴛʜᴇ ꜱᴜᴘᴇʀᴠɪꜱɪᴏɴ ᴏꜰ ᴊᴏɴᴀᴛʜᴀɴ ᴍ. ᴍᴀʀᴀᴏɴ, ʀᴇʙ
ᴘʀᴄ ʟɪᴄ. # 0023648
ᴅʜꜱᴜᴅ ᴄᴏʀ # ᴄᴠʀꜰᴏ-ʙ-12/17-2267
