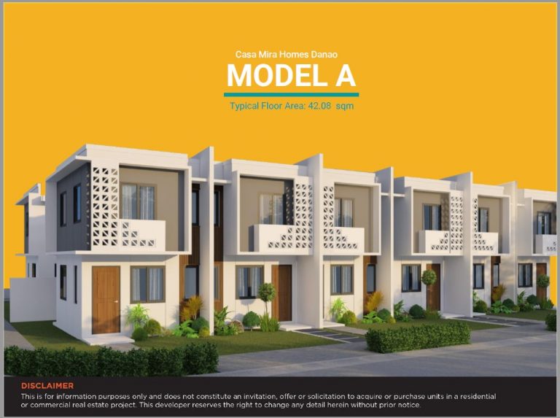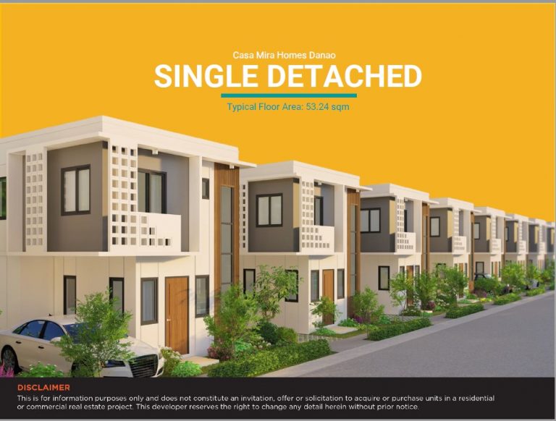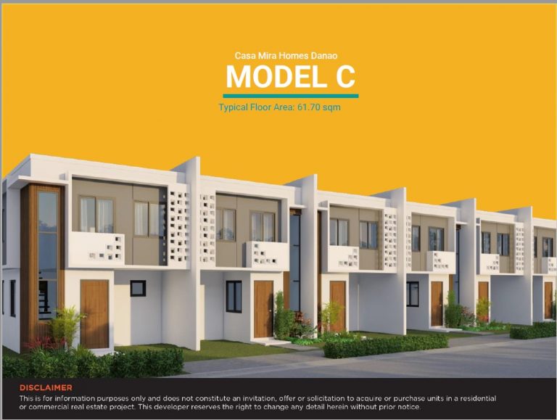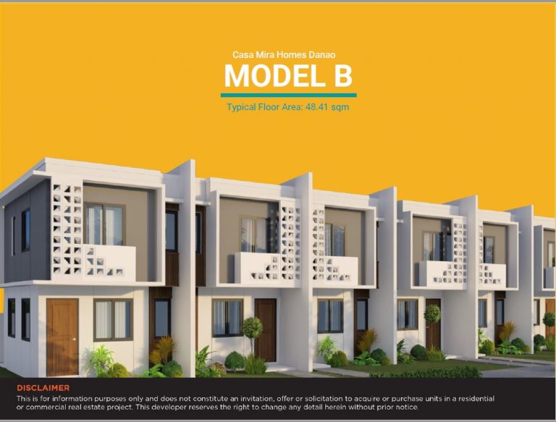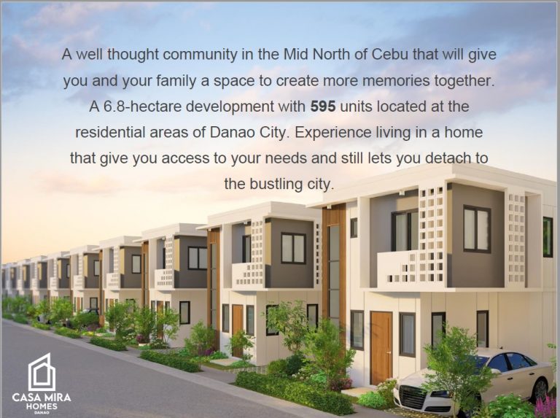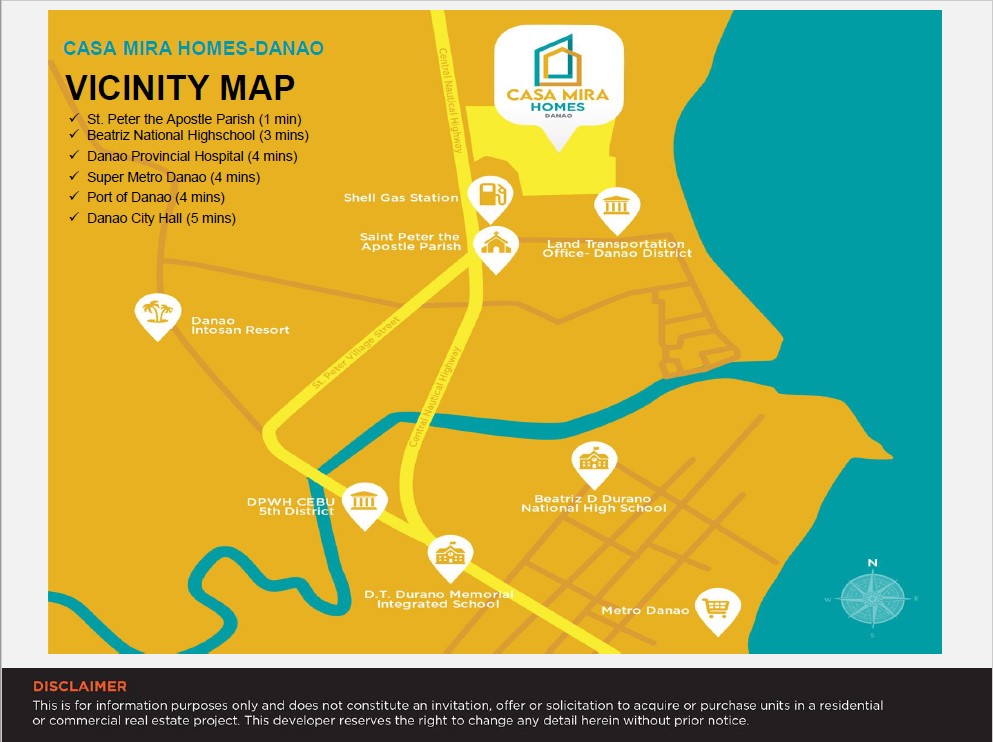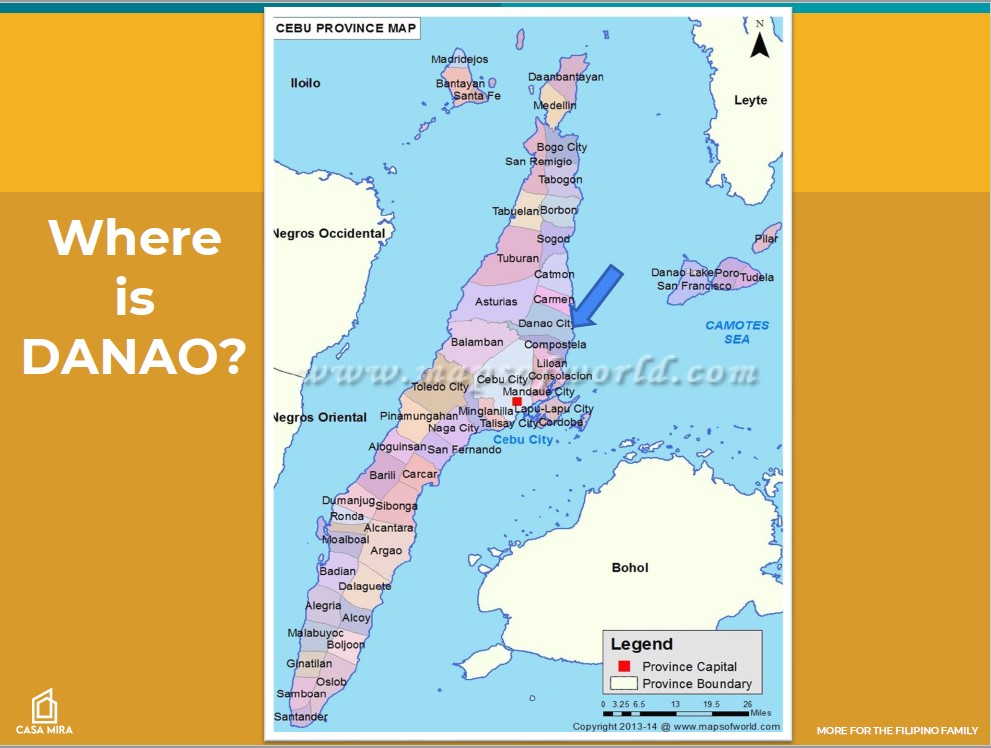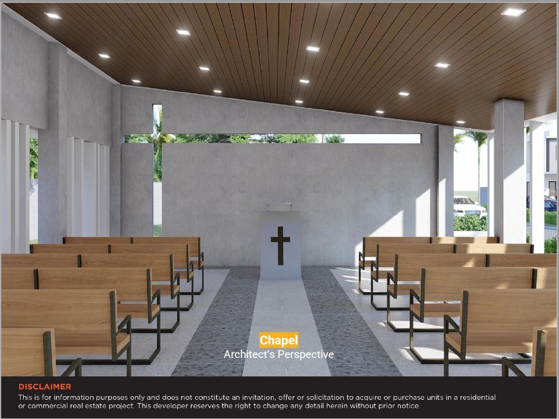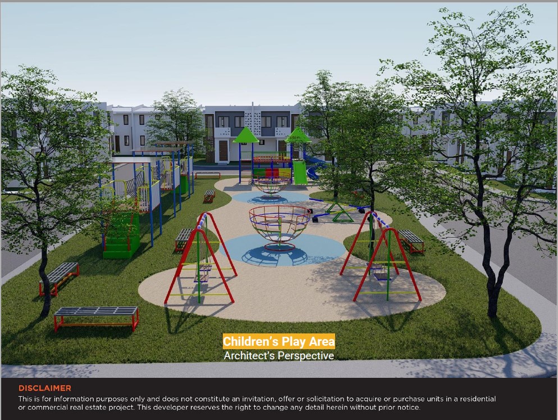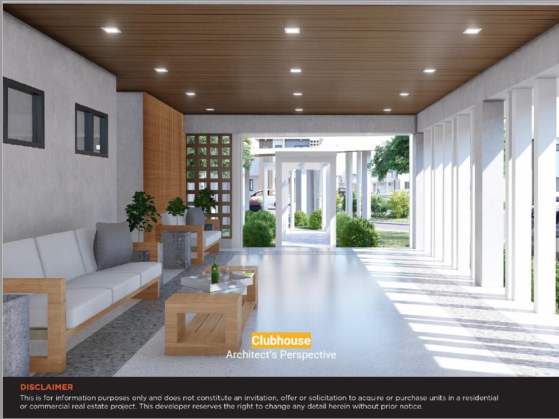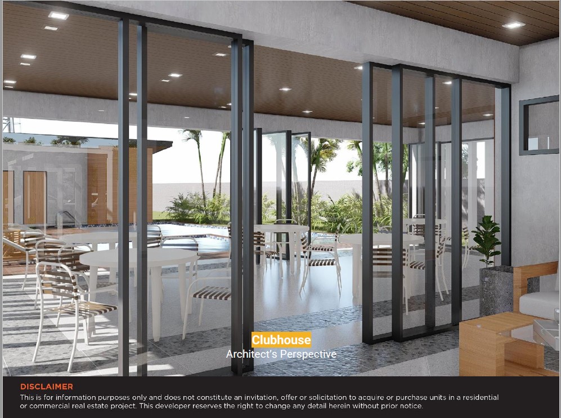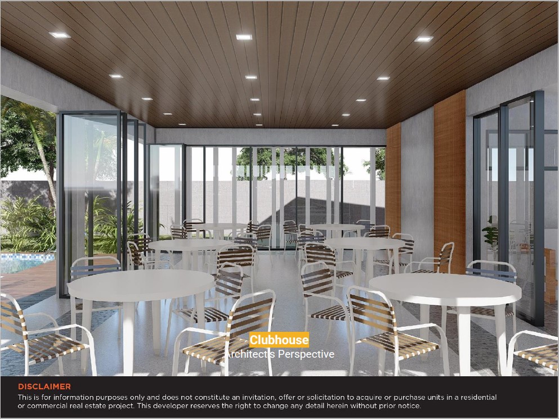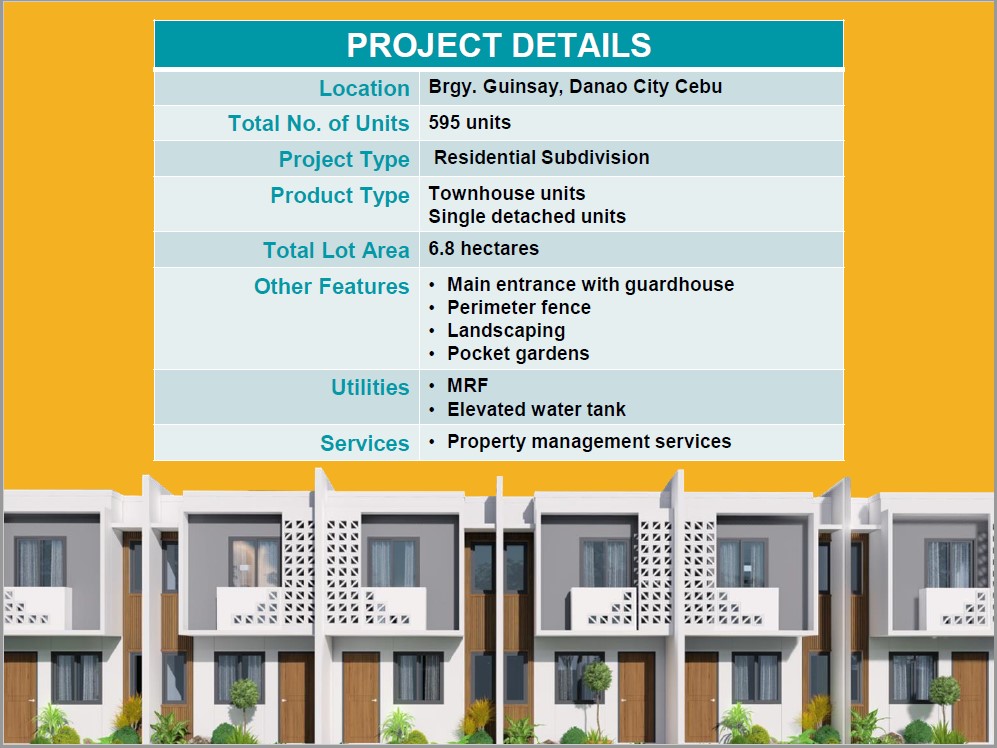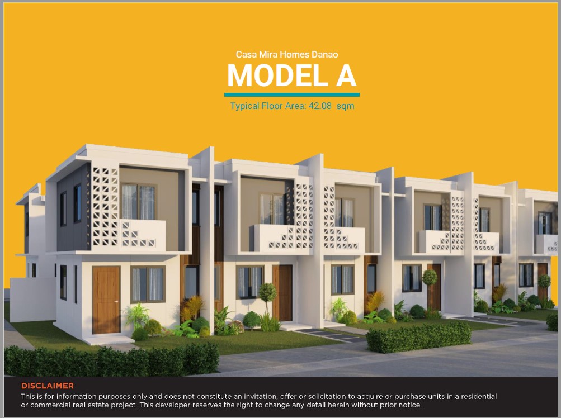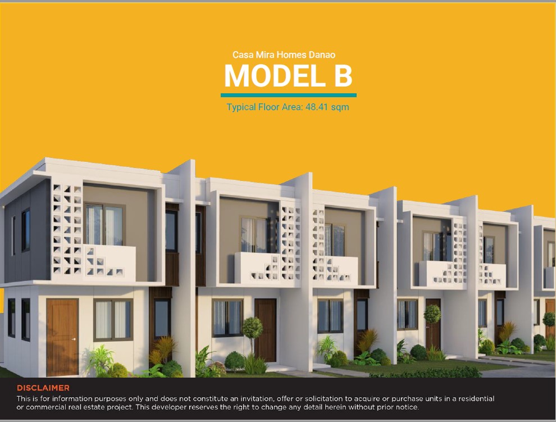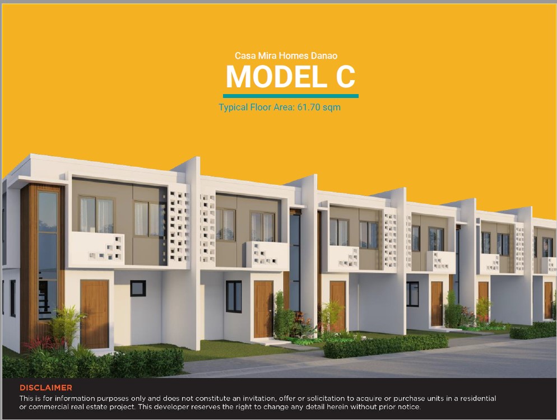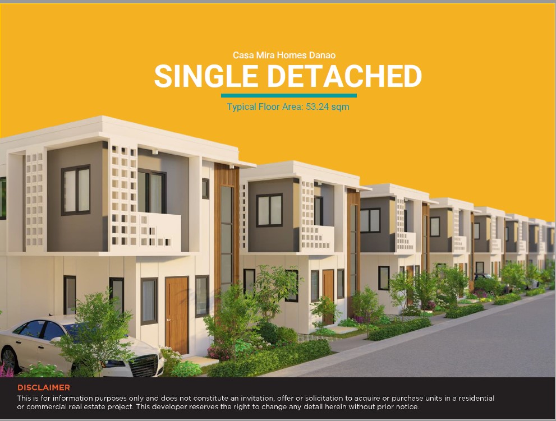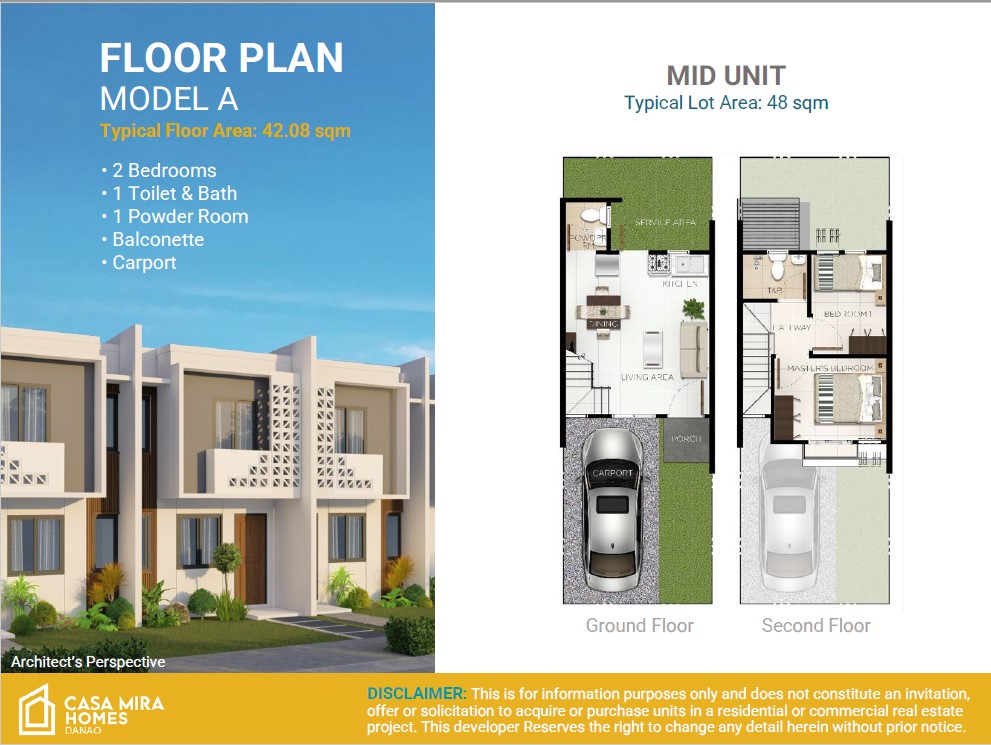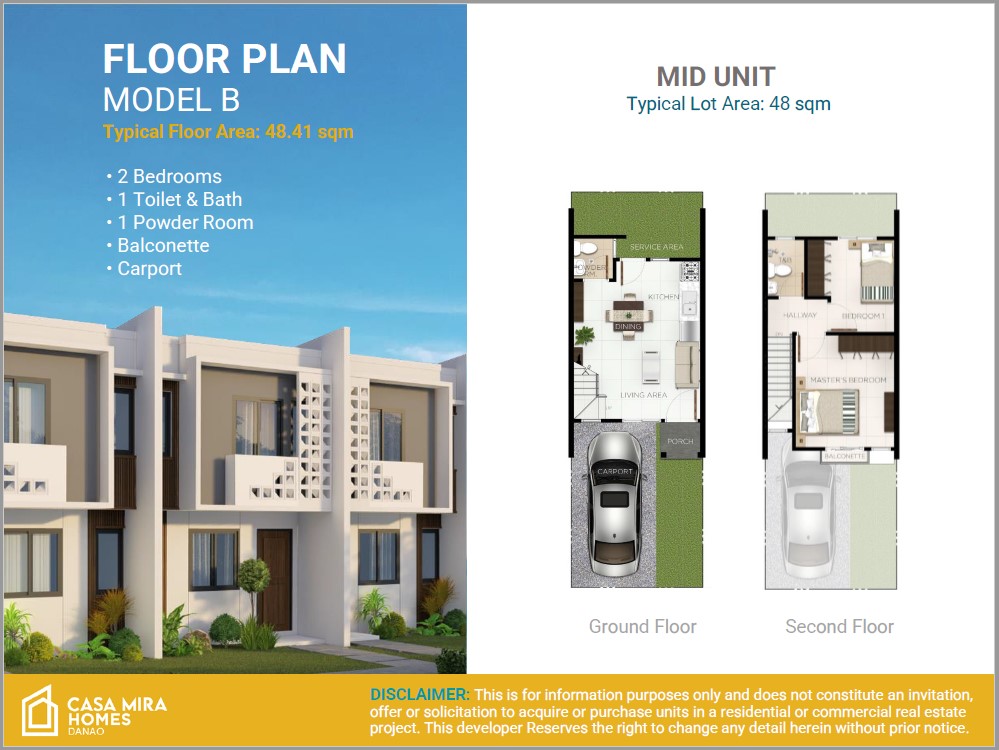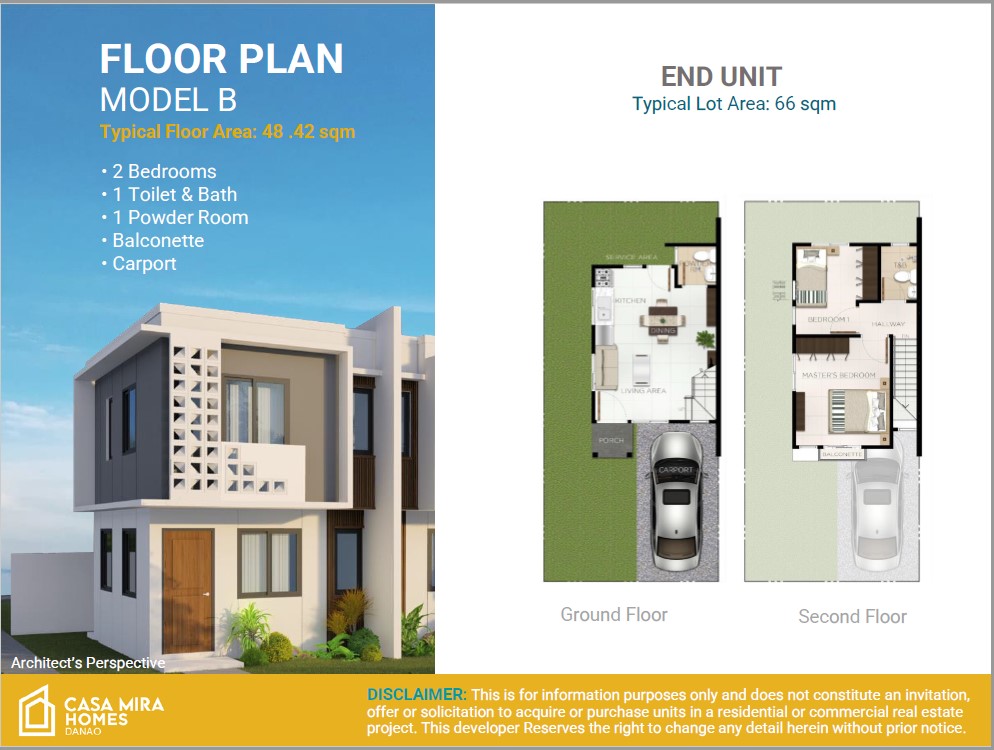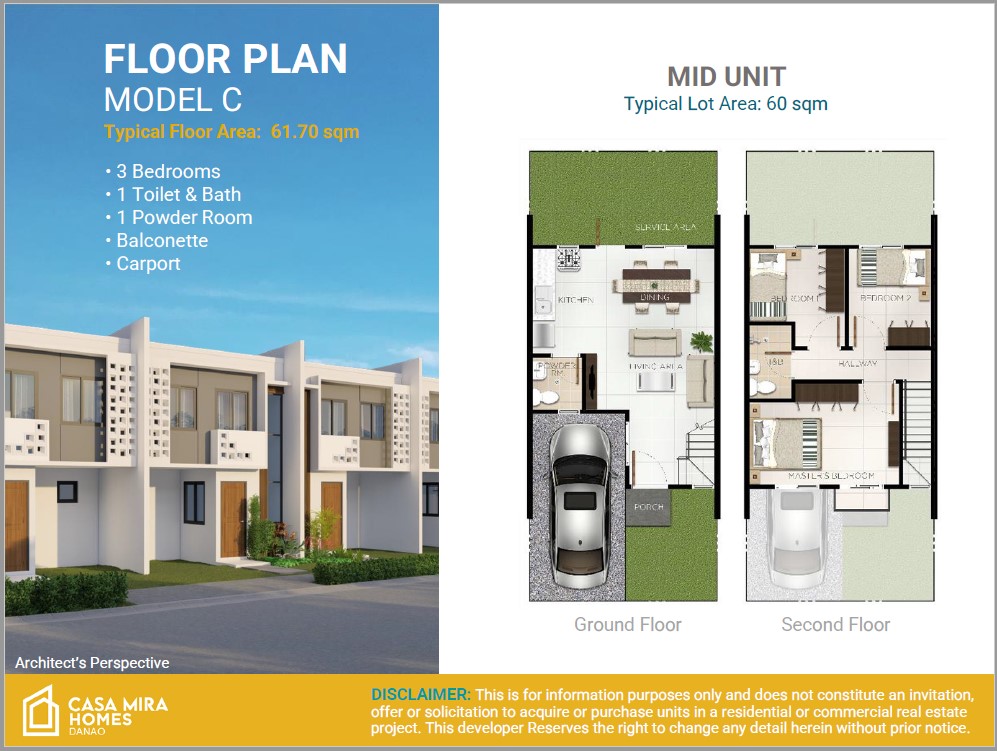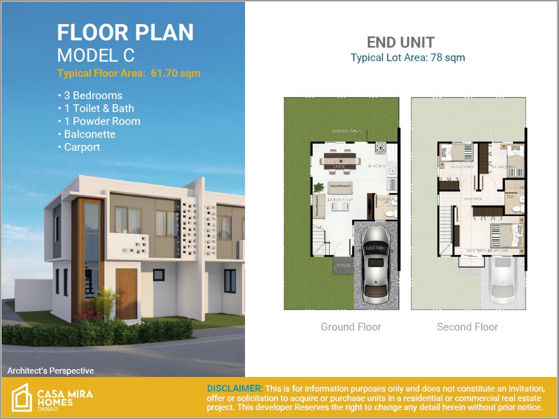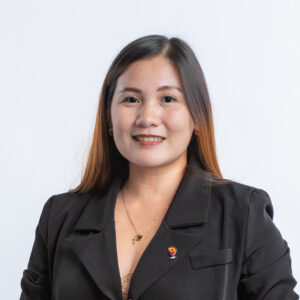CASA MIRA HOMES DANAO
Casa Mira Homes Danao is a well thought community in the mid north of Cebu that will give you and your family a space to create more memories together.
Cebu Landmasters, Inc. best selling flagship housing brand is now in the north of Cebu!
Casa Mira Homes Danao is a home that gives you easy access to your needs and allows you to relax after a hard day’s work.
Here’s more…
Casa Mira Homes Danao has a nearby retail strip that will soon rise. Convenience is within your reach as commercial shops will just few steps away from your doorstep.
Casa Mira Homes Danao is a 6.8-hectare development with 595 units located at the residential areas of Danao City. Experience living in a home that give you access to your needs and still lets you detach to the bustling city.
Geography of Danao City
It is bordered by the town of Carmen on the north, Asturias on the west, Compostela on the south, and Camotes on the East.
PROJECT DETAILS:
- Location: Brgy. Guinsay, Danao City Cebu
- Total No. Of Units: 595 Units
- Project Type: Residential Subdivision
- Product Type: Townhouse Units and Single Detached Units
- Total Lot Area: 6.8 Hectares
- Other Features:
– Main Entrance with Guardhouse
– Perimeter Fence
– Landscaping
– Pocket Gardens - Utilities:
– MRF
– Elevated water Tank - Services: Property Management Services
LOCATION AND ACCESSIBILITY:
- 1 minute to St. Peter the Apostle Parish
- 3 minutes to Beatriz National Highschool
- 4 minutes to Danao Provincial Hospital
- 4 minutes to Super Metro Danao
- 4 minutes to Port of Danao
- 5 minutes to Danao City Hall
AMENITIES AND FACILITIES:
- Clubhouse
- Swimming Pool
- Kiddie Pool
- Basketball Court
- Children’s Play Area
- Pocket Parks
- Rotunda Garden
- Main Entrance with Guardhouse
- Perimeter Fence
- Landscaping
MODEL UNIT TYPES:
- Model A – FA: 42.08 sq.m.
- Model B – FA: 48.41 sq.m.
- Model C – FA: 61.70 sq.m.
- Single Detached – FA: 53.24 sq.m.
MODEL A UNIT DETAILS:
LOT AREA: 48 sq.m.
FLOOR AREA: 42.08 sq.m.
Ground Floor:
- Living Area
- Kitchen Area
- Dining Area
- Service Area
- Powder Room
- Porch
- Carport
Second Floor:
- Master’s Bedroom
- Balconette
- Bedroom 1
- Toilet & Bath
- Hallway
SAMPLE COMPUTATION:
LIST PRICE: Ph
TRANSFER CHARGES: Php
RESERVATION FEE: Php
TOTAL CONTRACT PRICE: Php
♠ 12% DP payable in 42 months
- Php
♠ 88% Balance through Bank/Pag-ibig:
- Php
MODEL B UNIT DETAILS:
LOT AREA: 48 sq.m.
FLOOR AREA: 48.41 sq.m.
Ground Floor:
- Living Area
- Kitchen Area
- Dining Area
- Service Area
- Powder Room
- Porch
- Carport
Second Floor:
- Master’s Bedroom
- Balconette
- Bedroom 1
- Toilet & Bath
- Hallway
SAMPLE COMPUTATION:
LIST PRICE: Php
TRANSFER CHARGES: Php
RESERVATION FEE: Php
TOTAL CONTRACT PRICE: Php
♠ 12% DP payable in 42 months
- Php
♠ 88% Balance through Bank/Pag-ibig:
- Php
MODEL C UNIT DETAILS:
LOT AREA: 60.00 sq.m.
FLOOR AREA: 61.69 sq.m.
Ground Floor:
- Living Area
- Kitchen Area
- Dining Area
- Service Area
- Powder Room
- Porch
- Carport
Second Floor:
- Master’s Bedroom
- Balconette
- Bedroom 1
- Bedroom 2
- Toilet & Bath
- Hallway
SAMPLE COMPUTATION:
LIST PRICE: Php
TRANSFER CHARGES: Php
RESERVATION FEE: Php
TOTAL CONTRACT PRICE: Php
♠ 12% DP payable in 42 months
- Php
♠ 88% Balance through Bank/Pag-ibig:
- Php
SINGLE DETACHED UNIT DETAILS: (SOLD OUT)
LOT AREA: 72.00 sq.m.
FLOOR AREA: 53.24 sq.m.
Ground Floor:
- Living Area
- Kitchen Area
- Dining Area
- Toilet & Bath
- Service Area
- Porch
- Carport
Second Floor:
- Master’s Bedroom
- Balconette
- Bedroom 1
- Bedroom 2
- Toilet & Bath
- Hallway
SAMPLE COMPUTATION:
LIST PRICE: Php
TRANSFER CHARGES: Php
RESERVATION FEE: Php
TOTAL CONTRACT PRICE: Php
♠ 12% DP payable in 42 months
- Php
♠ 88% Balance through Bank/PAG-IBIG:
- Php
HOUSE FEATURES:
- Living, Dining, Kitchen & Bedroom:
– Ceramic Floor Tiles - Toilet & Bath:
– Floor-ceramic floor tiles
– Wall-ceramic floor tiles - Doors:
– Main Door – Solid Panel Door
– Bedroom – Flush Door - Windows:
– Clear Glass Windows on Aluminum Frames - Bathroom Fixtures:
– Included - Kitchen Cabinet:
– Base Kitchen Cabinet with Granite Countertop - Interior Wall Finish:
– Painted Finish - Exterior Finishes:
– Wall Accents
– Painted Concrete Walls
– Other Facade Accessories - Roof:
– Pre-painted long Span
SITE DEVELOPMENT PLAN:
ꜰᴏʀ ꜱɪᴛᴇ ᴛᴏᴜʀ, ʀᴇꜱᴇʀᴠᴀᴛɪᴏɴ, ᴀɴᴅ ᴍᴏʀᴇ ᴅᴇᴛᴀɪʟꜱ, ᴄᴏɴᴛᴀᴄᴛ:
☎ 0968-856-4171
☎ 0943-040-5078
𝘿𝙔𝘼𝙉 𝙇. 𝙈𝘼𝙍𝘼𝙊𝙉
ᴀᴄᴄʀᴇᴅɪᴛᴇᴅ ʀᴇ ꜱᴀʟᴇꜱᴘᴇʀꜱᴏɴ
ᴘʀᴄ ᴀᴄᴄʀᴇᴅɪᴛᴀᴛɪᴏɴ # 13442
ᴅʜꜱᴜᴅ ᴄᴏʀ ɴᴏ. ʀ7-ᴀ-01/21-0924
ᴜɴᴅᴇʀ ᴛʜᴇ ꜱᴜᴘᴇʀᴠɪꜱɪᴏɴ ᴏꜰ ᴊᴏɴᴀᴛʜᴀɴ ᴍ. ᴍᴀʀᴀᴏɴ, ʀᴇʙ
ᴘʀᴄ ʟɪᴄ. # 0023648
ᴅʜꜱᴜᴅ ᴄᴏʀ # ᴄᴠʀꜰᴏ-ʙ-12/17-2267
